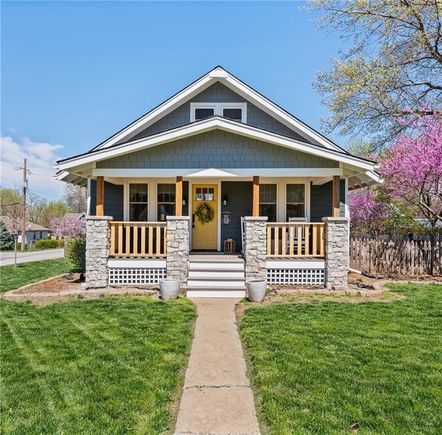1807 SW Walnut Street
Blue Springs, MO 64015
Map
- 3 beds
- 1.5 baths
- 1,399 sqft
- 8,712 sqft lot
- $199 per sqft
- 1920 build
- – on site
More homes
Located in the historic area of Blue Springs, this adorable bungalow is a true gem! Featuring three bedrooms and one and a half bathrooms, this meticulously updated home was carefully crafted to maintain it’s original charm and historic features, while offering many modern day conveniences. The kitchen is a stunning highlight of the home, boasting new appliances, gorgeous quartz countertops, a farmhouse sink, custom painted cabinets and access to the backyard. The mainfloor laundry offers a pantry for additional kitchen storage, backdoor and basement access, as well as mudroom/drop zone type features. The updated main floor bathroom is perfection - with it’s added storage, updated vanity, shower and flooring. Both bedrooms on the main floor boast new carpet, paint and fixtures. Head upstairs, where you will quickly be greated with a comfortable haven for rest and relaxation, featuring a sitting area, brand new half bathroom, the third bedroom and ample closet space! Outside, the charming front porch beckons you to relax and enjoy a cup of coffee as you watch the world go by. Make entertaining a breeze, with a fenced backyard, off street parking and firepit! Being in close proximity to food and shopping, this home puts everything you need right at your fingertips. Definitely a must-see for anyone looking for a comfortable, stylish and convenient place to call home. Updates include: windows, plumbing, paint, appliances, fixtures, luxury vinyl plank flooring, carpet, bathroom vanities, exterior James Hardy siding and trim, porch (including stone columns), interior and exterior doors and knobs, custom cabinets, HVAC and HWH. Refer to document titled “Updates & Special Features” in the Supplements for a full list of updates.PROFESSIONAL PHOTOS COMING SOON!

Last checked:
As a licensed real estate brokerage, Estately has access to the same database professional Realtors use: the Multiple Listing Service (or MLS). That means we can display all the properties listed by other member brokerages of the local Association of Realtors—unless the seller has requested that the listing not be published or marketed online.
The MLS is widely considered to be the most authoritative, up-to-date, accurate, and complete source of real estate for-sale in the USA.
Estately updates this data as quickly as possible and shares as much information with our users as allowed by local rules. Estately can also email you updates when new homes come on the market that match your search, change price, or go under contract.
Checking…
•
Last updated Apr 8, 2025
•
MLS# 2429541 —
The Building
-
Year Built:1920
-
Age Description:101 Years/More
-
Architectural Style:Traditional
-
Construction Materials:Frame, Lap Siding
-
Roof:Composition
-
Basement:Concrete, Inside Entrance, Unfinished, Sump Pump
-
Basement:true
-
Exterior Features:Dormer, Firepit
-
Window Features:Thermal Windows
-
Patio And Porch Features:Porch
-
Above Grade Finished Area:1399
Interior
-
Interior Features:All Window Cover, Custom Cabinets, Pantry
-
Rooms Total:8
-
Flooring:Vinyl, Wood
-
Fireplace:false
-
Dining Area Features:Formal
-
Floor Plan Features:1.5 Stories,Bungalow
-
Laundry Features:Main Level, Off The Kitchen
-
Other Room Features:Den/Study,Family Room,Main Floor BR,Main Floor Master
Room Dimensions
-
Living Area:1399
Financial & Terms
-
Listing Terms:Cash, Conventional, FHA, VA Loan
-
Possession:Negotiable
-
Ownership:Private
Location
-
Directions:I-70 to 7 Highway. South on 7 Highway to Walnut (1.5 miles). Right on Walnut to home (about .9 miles) on corner of Walnut and 19th Street.
The Property
-
Property Type:Residential
-
Property Subtype:Single Family Residence
-
Parcel Number:35-710-40-05-00-0-00-000
-
Lot Features:City Limits, Corner Lot
-
Lot Size SqFt:8712
-
Lot Size Area:8712
-
Lot Size Units:Square Feet
-
Road Responsibility:Public Maintenance
-
Road Surface Type:Paved
-
Fencing:Wood
-
In Flood Plain:No
Listing Agent
- Contact info:
- Agent phone:
- (816) 616-4581
- Office phone:
- (816) 877-8700
Taxes
-
Tax Total Amount:1531
Beds
-
Bedrooms Total:3
Baths
-
Full Baths:1
-
Half Baths:1
-
Total Baths:1.10
The Listing
-
Special Listing Conditions:Standard
Heating & Cooling
-
Cooling:Electric
-
Cooling:true
-
Heating:Natural Gas
Utilities
-
Sewer:City/Public
-
Water Source:Public
-
Telecom:Cable - Available,High Speed Internet - Available
Appliances
-
Appliances:Disposal, Dryer, Microwave, Refrigerator, Gas Range, Washer
Schools
-
Elementary School:Thomas J Ultican
-
Middle Or Junior School:Paul Kinder
-
High School:Blue Springs
-
High School District:Blue Springs
The Community
-
Subdivision Name:Lewis Addition
-
Association:false
Parking
-
Garage:false
-
Parking Features:Carport, Covered, Off Street
Walk Score®
Provided by WalkScore® Inc.
Walk Score is the most well-known measure of walkability for any address. It is based on the distance to a variety of nearby services and pedestrian friendliness. Walk Scores range from 0 (Car-Dependent) to 100 (Walker’s Paradise).
Soundscore™
Provided by HowLoud
Soundscore is an overall score that accounts for traffic, airport activity, and local sources. A Soundscore rating is a number between 50 (very loud) and 100 (very quiet).
Air Pollution Index
Provided by ClearlyEnergy
The air pollution index is calculated by county or urban area using the past three years data. The index ranks the county or urban area on a scale of 0 (best) - 100 (worst) across the United Sates.
Sale history
| Date | Event | Source | Price | % Change |
|---|---|---|---|---|
|
4/29/25
Apr 29, 2025
|
HMLS | $310,000 | ||
|
3/21/25
Mar 21, 2025
|
HMLS | $310,000 | ||
|
3/14/25
Mar 14, 2025
|
HMLS | $310,000 | 195.2% (22.2% / YR) |



































