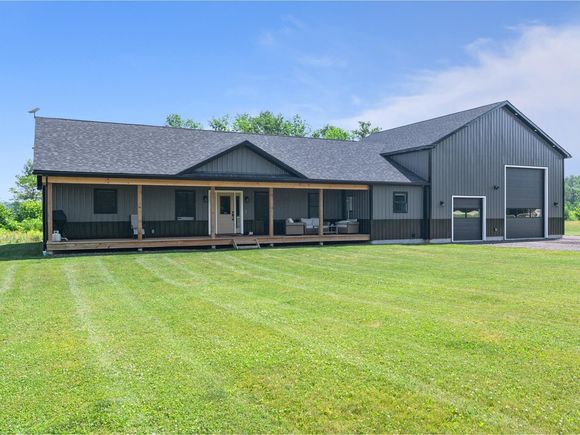1803 Button Bay
Ferrisburgh, VT 05456
Map
- 3 beds
- 3 baths
- 1,896 sqft
- ~5 acre lot
- $315 per sqft
- 2023 build
- – on site
This gorgeous property has been thoughtfully designed with every convenience and beautiful finish. The spacious front deck is large enough to support any social gathering, from there, enter to vaulted ceilings with a wood finish. The open living space is focused around a massive island, drawing you into the space, perfect for anyone who loves to entertain. The primary bedroom is off the living space with a large walk-in closet and beautifully tiled bathroom with double vanity and dual shower heads in the walk-in shower. Down the hall you will find the half bath, 2 additional bedrooms, and a full bath to support those rooms. There is a custom laundry room with lifted space for a washer and dryer. If those highlights haven't caught your attention, you'll be blown away once you reach the 4-car garage. Large enough to support a dump truck or RV and still have 2 standard vehicles - this is a dream space. The garage is also heated and has a shop sink. The property itself is just over 5 acres with a beautiful, flat open yard, views, and a quick drive to the lake! Open house Saturday 7/19 from 1-3pm.

Last checked:
As a licensed real estate brokerage, Estately has access to the same database professional Realtors use: the Multiple Listing Service (or MLS). That means we can display all the properties listed by other member brokerages of the local Association of Realtors—unless the seller has requested that the listing not be published or marketed online.
The MLS is widely considered to be the most authoritative, up-to-date, accurate, and complete source of real estate for-sale in the USA.
Estately updates this data as quickly as possible and shares as much information with our users as allowed by local rules. Estately can also email you updates when new homes come on the market that match your search, change price, or go under contract.
Checking…
•
Last updated Jul 16, 2025
•
MLS# 5051857 —
Upcoming Open Houses
-
Saturday, 7/19
1pm-3pm
The Building
-
Year Built:2023
-
Pre-Construction:No
-
Construction Status:Existing
-
Construction Materials:Wood Frame
-
Architectural Style:Ranch
-
Roof:Shingle
-
Total Stories:1
-
Approx SqFt Total:1896
-
Approx SqFt Total Finished:1,896 Sqft
-
Approx SqFt Finished Above Grade:1,896 Sqft
-
Approx SqFt Finished Below Grade:0 Sqft
-
Approx SqFt Finished Above Grade Source:Public Records
-
Foundation Details:Concrete, Poured Concrete
Interior
-
Total Rooms:6
-
Basement:Yes
-
Basement Description:Crawl Space
-
Basement Access Type:Interior
-
Room 1 Level:1
-
Room 2 Level:1
-
Room 3 Level:1
-
Room 4 Level:1
-
Room 5 Level:1
-
Room 6 Level:1
-
Room 7 Level:1
-
Room 8 Level:1
-
Room 1 Type:Kitchen
-
Room 2 Type:Living Room
-
Room 4 Type:Foyer
-
Room 5 Type:Primary Bedroom
-
Room 7 Type:Bedroom
-
Room 8 Type:Laundry Room
-
Room 3 Type:Dining Room
-
Room 6 Type:Bedroom
-
Rooms Level 1:Level 1: Bedroom, Level 1: Dining Room, Level 1: Foyer, Level 1: Kitchen, Level 1: Laundry Room, Level 1: Living Room, Level 1: Primary Bedroom
Location
-
Latitude:44.173037542704229
-
Longitude:-73.346621449073808
The Property
-
Property Type:Single Family
-
Property Class:Residential
-
Seasonal:No
-
Lot Features:Level, View
-
Lot SqFt:223,027 Sqft
-
Lot Acres:5 Sqft
-
Zoning:Res
-
Driveway:Gravel
Listing Agent
- Contact info:
- Office phone:
- (802) 863-1500
Taxes
-
Tax Year:2024-2025
-
Tax Year:2024
-
Taxes TBD:No
-
Tax - Gross Amount:$7,634.24
Beds
-
Total Bedrooms:3
Baths
-
Total Baths:3
-
Full Baths:1
-
Three Quarter Baths:1
-
Half Baths:1
The Listing
-
Price Per SqFt:315.93
-
Foreclosed/Bank-Owned/REO:No
Heating & Cooling
-
Heating:Baseboard
Utilities
-
Utilities:None
-
Sewer:Mound
-
Electric:Circuit Breaker(s)
-
Water Source:Public
Appliances
-
Appliances:Gas Cooktop, Dishwasher, Wall Oven, Refrigerator
Schools
-
Elementary School:Ferrisburgh Central School
-
Middle Or Junior School:Vergennes UHSD #5
-
High School:Vergennes UHSD #5
The Community
-
Covenants:Unknown
Parking
-
Garage:Yes
-
Garage Capacity:4
Monthly cost estimate

Asking price
$599,000
| Expense | Monthly cost |
|---|---|
|
Mortgage
This calculator is intended for planning and education purposes only. It relies on assumptions and information provided by you regarding your goals, expectations and financial situation, and should not be used as your sole source of information. The output of the tool is not a loan offer or solicitation, nor is it financial or legal advice. |
$3,207
|
| Taxes | $636 |
| Insurance | $164 |
| Utilities | $293 See report |
| Total | $4,300/mo.* |
| *This is an estimate |
Air Pollution Index
Provided by ClearlyEnergy
The air pollution index is calculated by county or urban area using the past three years data. The index ranks the county or urban area on a scale of 0 (best) - 100 (worst) across the United Sates.
Sale history
| Date | Event | Source | Price | % Change |
|---|---|---|---|---|
|
7/16/25
Jul 16, 2025
|
Listed / Active | PRIME_MLS | $599,000 |
















































