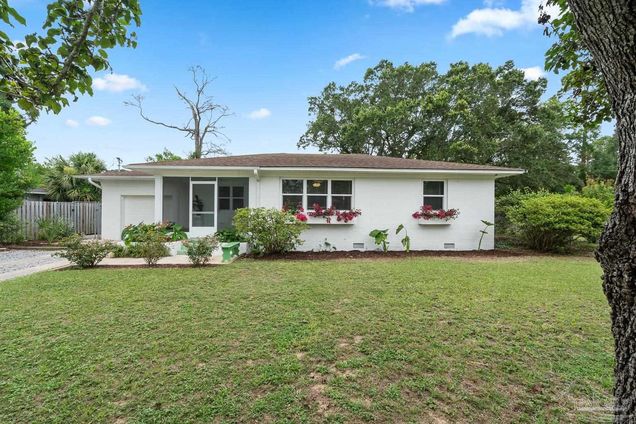1801 E Leonard St
Pensacola, FL 32503
Map
- 3 beds
- 2 baths
- 1,476 sqft
- 10,018 sqft lot
- $297 per sqft
- 1951 build
- – on site
Welcome home—where timeless charm meets everyday comfort! Perfectly positioned on an oversized corner lot at 18th & Leonard, this charming brick bungalow has been lovingly refreshed inside and out, offering true move-in readiness. From the moment you arrive, the thoughtful landscaping and pristine driveway set the tone. A single-car garage—complete with a wind-rated door and its own heating and cooling—offers flexibility as a workshop, studio, or future living space. Step onto the inviting screened front porch, ideal for sipping coffee or winding down on breezy evenings. Inside, original hardwood floors flow through spacious living areas that include a large living room, formal dining room, and a beautifully updated kitchen. With three comfortable bedrooms and two full baths, there’s plenty of space to relax or entertain. Out back, your private oasis awaits! A generous patio provides the perfect backdrop for gatherings, while a detached storage building keeps lawn tools or pool gear neatly tucked away. Bonus: the charming chicken coop conveys! An attached laundry room off the main house adds convenience. All this, just minutes from Bayview Park, East Hill Publix, downtown Pensacola, and more. Come experience East Hill living at its finest—this home truly has something for everyone!

Last checked:
As a licensed real estate brokerage, Estately has access to the same database professional Realtors use: the Multiple Listing Service (or MLS). That means we can display all the properties listed by other member brokerages of the local Association of Realtors—unless the seller has requested that the listing not be published or marketed online.
The MLS is widely considered to be the most authoritative, up-to-date, accurate, and complete source of real estate for-sale in the USA.
Estately updates this data as quickly as possible and shares as much information with our users as allowed by local rules. Estately can also email you updates when new homes come on the market that match your search, change price, or go under contract.
Checking…
•
Last updated Jul 16, 2025
•
MLS# 667829 —
The Building
-
Year Built:1951
-
New Construction:false
-
Construction Materials:Frame
-
Architectural Style:Ranch
-
Levels:One
-
Stories:1
-
Roof:Shingle
-
Foundation Details:Off Grade
-
Exterior Features:Rain Gutters
-
Window Features:Double Pane Windows
-
Patio And Porch Features:Patio
-
Green Energy Efficient:Insulation
-
Building Area Total:1476
-
Building Area Units:Square Feet
Interior
-
Interior Features:Bonus Room
-
Flooring:Hardwood
-
Living Room Level:First
-
Kitchen Level:First
-
Kitchen Features:Updated
-
Dining Room Level:First
-
Dining Room Features:Formal Dining Room
-
Laundry Features:Laundry Room
Room Dimensions
-
Living Area Units:Square Feet
-
Living Area:1476
-
Living Room Length:16
-
Living Room Width:15
-
Kitchen Length:11
-
Kitchen Width:11
-
Dining Room Length:10
-
Dining Room Width:11
-
Bedroom Length:12
-
Bedroom Width:13
-
Bedroom 1 Length:12
-
Bedroom 1 Width:10
-
Bedroom 2 Length:11
-
Bedroom 2 Width:10
-
Bathroom Length:7
-
Bathroom Width:7
-
Bathroom 1 Length:5
-
Bathroom 1 Width:5
Location
-
Directions:17th Avenue. Make a right onto E Leonard St.
-
Latitude:30.444999
-
Longitude:-87.197973
The Property
-
Parcel Number:000S009040001010
-
Property Type:Residential
-
Property Subtype:Single Family Residence
-
Property Condition:Resale
-
Lot Features:Corner Lot
-
Lot Size Acres:0.23
-
Lot Size Area:0.23
-
Lot Size Dimensions:75’ x 137.5’
-
Lot Size SqFt:10018.8
-
Lot Size Units:Acres
-
Zoning Description:Res Single
-
Horse:false
-
Fencing:Back Yard
-
Road Responsibility:Public Maintained Road
-
Frontage Length:Water Frontage(0)
-
Property Attached:false
Listing Agent
- Contact info:
- Agent phone:
- (352) 875-4235
- Office phone:
- (850) 266-7557
Taxes
-
Tax Legal Description:Lts 1 2 And W1/2 Of Lt 3 Blk 10 Lakeview S/D Plat Db 143 P 206 Or 7776 P 692 Or 8505 P 1875 Ca 36
Beds
-
Bedrooms Total:3
-
Bedroom Level:First
-
Bedroom 1 Level:First
-
Bedroom 2 Level:First
Baths
-
Total Baths:2
-
Total Baths:2
-
Full Baths:2
-
Bathroom Features:Not Updated
-
Bathroom Level:First
-
Bathroom 1 Level:First
The Listing
-
Virtual Tour URL Unbranded:https://www.zillow.com/view-imx/facbb05b-0e25-49a3-8935-64cac38965ad/?utm_source=captureapp
Heating & Cooling
-
Heating:Natural Gas
-
Heating:true
-
Cooling:Central Air
-
Cooling:true
Utilities
-
Electric:Circuit Breakers
-
Sewer:Public Sewer
-
Water Source:Public
Appliances
-
Appliances:Tankless Water Heater/Gas
Schools
-
Elementary School:Oj Semmes
-
Middle Or Junior School:WORKMAN
-
High School:Washington
The Community
-
Subdivision Name:New City Tract
-
Pool Features:In Ground
-
Association:false
-
Association Fee Frequency:Annually
Parking
-
Garage:true
-
Garage Spaces:1
-
Carport:false
-
Covered Spaces:1
-
Parking Total:2
-
Parking Features:Garage
Monthly cost estimate

Asking price
$439,000
| Expense | Monthly cost |
|---|---|
|
Mortgage
This calculator is intended for planning and education purposes only. It relies on assumptions and information provided by you regarding your goals, expectations and financial situation, and should not be used as your sole source of information. The output of the tool is not a loan offer or solicitation, nor is it financial or legal advice. |
$2,350
|
| Taxes | N/A |
| Insurance | $120 |
| Utilities | $198 See report |
| Total | $2,668/mo.* |
| *This is an estimate |
Soundscore™
Provided by HowLoud
Soundscore is an overall score that accounts for traffic, airport activity, and local sources. A Soundscore rating is a number between 50 (very loud) and 100 (very quiet).
Air Pollution Index
Provided by ClearlyEnergy
The air pollution index is calculated by county or urban area using the past three years data. The index ranks the county or urban area on a scale of 0 (best) - 100 (worst) across the United Sates.
Sale history
| Date | Event | Source | Price | % Change |
|---|---|---|---|---|
|
7/16/25
Jul 16, 2025
|
Listed / Active | PAR | $439,000 | 261.3% (23.0% / YR) |
|
3/5/14
Mar 5, 2014
|
PAR | $121,500 |




















































