180 Old River Road is no longer available, but here are some other homes you might like:
-
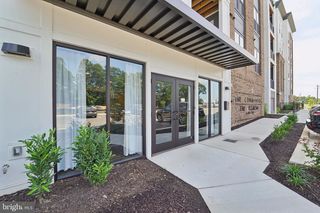 41 photosCondo For Sale78 Old Mill Bottom Road N Unit 409, ANNAPOLIS, MD
41 photosCondo For Sale78 Old Mill Bottom Road N Unit 409, ANNAPOLIS, MD$578,000
- 2 beds
- 2 baths
- 44,125 sqft
-
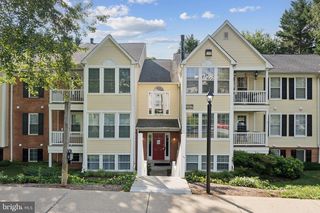 28 photos
28 photos -
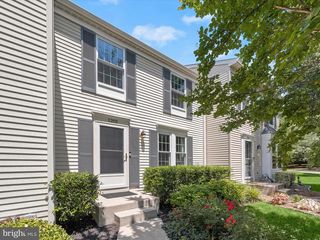 Open Sat 7/19 12:30pm-2:30pm58 photos
Open Sat 7/19 12:30pm-2:30pm58 photos -
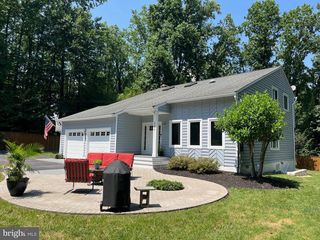 Open Sat 7/19 12pm-3pm107 photos
Open Sat 7/19 12pm-3pm107 photos -
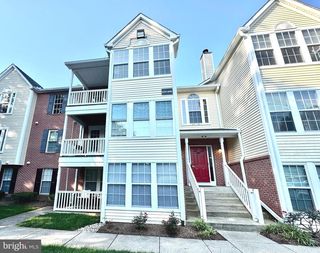 22 photos
22 photos -
![]() 39 photos
39 photos -
![]() Open Sat 7/19 12pm-2pm72 photosTownhouse For Sale1224 Heartwood Court, ARNOLD, MD
Open Sat 7/19 12pm-2pm72 photosTownhouse For Sale1224 Heartwood Court, ARNOLD, MD$419,000
- 3 beds
- 4 baths
- 1,812 sqft
- 2,000 sqft lot
-
![]() 37 photos
37 photos -
![]() Open Sat 7/19 10am-12pm42 photos
Open Sat 7/19 10am-12pm42 photos -
![]() 53 photos
53 photos -
![]() Open Sat 7/19 3pm-5pm50 photos
Open Sat 7/19 3pm-5pm50 photos -
![]() 33 photos
33 photos -
![]() Open Sun 7/27 11am-1pm18 photos
Open Sun 7/27 11am-1pm18 photos -
![]() 50 photos
50 photos -
![]() 58 photos
58 photos
- End of Results
-
No homes match your search. Try resetting your search criteria.
Reset search
Nearby Cities
- Annapolis Homes for Sale
- Annapolis Neck Homes for Sale
- Arden on the Severn Homes for Sale
- Cape St. Claire Homes for Sale
- Crofton Homes for Sale
- Crownsville Homes for Sale
- Edgewater Homes for Sale
- Gambrills Homes for Sale
- Glen Burnie Homes for Sale
- Herald Harbor Homes for Sale
- Lake Shore Homes for Sale
- Mayo Homes for Sale
- Odenton Homes for Sale
- Parole Homes for Sale
- Pasadena Homes for Sale
- Riva Homes for Sale
- Riviera Beach Homes for Sale
- Severn Homes for Sale
- Severna Park Homes for Sale
- Stevensville Homes for Sale
Nearby ZIP Codes
- 20776 Homes for Sale
- 21012 Homes for Sale
- 21032 Homes for Sale
- 21035 Homes for Sale
- 21037 Homes for Sale
- 21054 Homes for Sale
- 21060 Homes for Sale
- 21061 Homes for Sale
- 21108 Homes for Sale
- 21114 Homes for Sale
- 21122 Homes for Sale
- 21140 Homes for Sale
- 21144 Homes for Sale
- 21146 Homes for Sale
- 21219 Homes for Sale
- 21226 Homes for Sale
- 21401 Homes for Sale
- 21403 Homes for Sale
- 21409 Homes for Sale
- 21666 Homes for Sale










