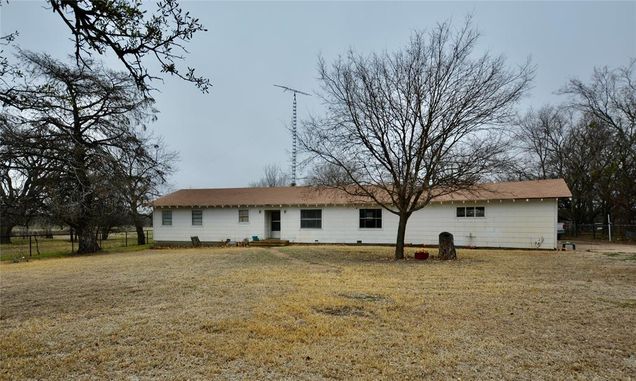180 Cr 618
Pottsville, TX 76565
- 2 beds
- 2 baths
- 2,284 sqft
- ~6 acre lot
- $94 per sqft
- 1959 build
- – on site
More homes
Great place to call home on the outskirts of the small community of Pottsville! Per Hamilton CAD home has 2,284 sq feet of living area and is sitting on 5.5 acres. Home has 2 large bedrooms, both with ample closet space and 2 baths. There is an additional bonus room that could easily be another bedroom even though there is not a closet, great office space, craft room or playroom. Kitchen and living room are open concept with separate dining room off of kitchen. A nostalgic wooden barn is located behind the house and has a small set of pens attached. Other structures include a shed, well house and cellar. Huge pecan trees shade the area behind the home. Plenty of room for a couple horses, stock show projects, garden etc. Put out a feeder and watch the deer come in! Private water well services the home, barn area and yard. Well is estimated to produce 25 gpm but with current pump is output is approx 7 gpm. Electric provider is Hamilton County Electric Coop.

Last checked:
As a licensed real estate brokerage, Estately has access to the same database professional Realtors use: the Multiple Listing Service (or MLS). That means we can display all the properties listed by other member brokerages of the local Association of Realtors—unless the seller has requested that the listing not be published or marketed online.
The MLS is widely considered to be the most authoritative, up-to-date, accurate, and complete source of real estate for-sale in the USA.
Estately updates this data as quickly as possible and shares as much information with our users as allowed by local rules. Estately can also email you updates when new homes come on the market that match your search, change price, or go under contract.
Checking…
•
Last updated Apr 2, 2025
•
MLS# 20258030 —
The Building
-
Year Built:1959
-
Year Built Details:Preowned
-
Structural Style:Farm/Ranch House
-
Accessibility Features:No
-
Roof:Composition
-
Basement:No
-
Foundation Details:Pillar/Post/Pier
-
Levels:One
-
Construction Materials:Siding
Interior
-
Interior Features:Open Floorplan
-
Flooring:Carpet, Laminate
-
# of Dining Areas:1
-
# of Living Areas:1
Room Dimensions
-
Living Area:2284.00
Location
-
Directions:From Hamilton take FM 218 West to Pottsville, turn right on CR 618, property is second house on right. Janette Padgett RE signs in yard and on fence.
-
Latitude:31.67536900
-
Longitude:-98.32382200
The Property
-
Property Type:Residential
-
Property Subtype:Single Family Residence
-
Property Attached:Yes
-
Parcel Number:57119
-
Lot Size:5 to < 10 Acres
-
Lot Size SqFt:239580.0000
-
Lot Size Acres:5.5000
-
Lot Size Area:5.5000
-
Lot Size Units:Acres
-
Easements:Electric
-
Restrictions:None
-
Will Subdivide:No
Listing Agent
- Contact info:
- No listing contact info available
Beds
-
Bedrooms Total:2
Baths
-
Total Baths:2.00
-
Total Baths:2
-
Full Baths:2
The Listing
Heating & Cooling
-
Heating:Central
-
Cooling:Ceiling Fan(s), Central Air
Utilities
-
Utilities:Co-op Electric, Private Sewer, Well
Appliances
-
Appliances:Refrigerator, Water Softener
Schools
-
School District:Hamilton ISD
-
Elementary School:Ann Whitney
-
Elementary School Name:Ann Whitney
-
Jr High School Name:Hamilton
-
High School Name:Hamilton
The Community
-
Subdivision Name:None
-
Pool:No
-
Association Type:None
Parking
-
Garage:No
-
Carport Spaces:2
-
Covered Spaces:2
-
Parking Features:Attached Carport
Air Pollution Index
Provided by ClearlyEnergy
The air pollution index is calculated by county or urban area using the past three years data. The index ranks the county or urban area on a scale of 0 (best) - 100 (worst) across the United Sates.
Max Internet Speed
Provided by BroadbandNow®
View a full reportThis is the maximum advertised internet speed available for this home. Under 10 Mbps is in the slower range, and anything above 30 Mbps is considered fast. For heavier internet users, some plans allow for more than 100 Mbps.


