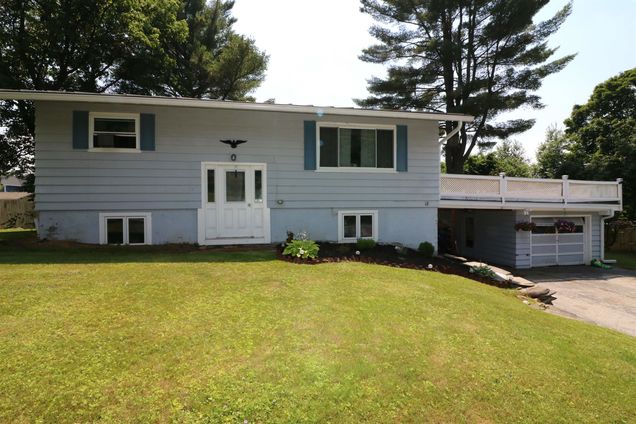18 Rudd Farm
Barre Town, VT 05641
Map
- 3 beds
- 1 bath
- 1,680 sqft
- 9,583 sqft lot
- $208 per sqft
- 1968 build
- – on site
Discover this inviting 3-bedroom split-level home, ideally situated on a quiet Barre Town side street. This property boasts an array of desirable features, from its beautifully updated kitchen to significant enhancements for modern living. Enjoy the peace of mind offered by updated windows and a durable standing seam roof. The lower level reveals a generous family room, perfect for gathering, with seamless walk-out access to your private backyard. An expansive deck extends from the kitchen, an ideal spot for outdoor entertaining or peaceful reflection. Its prime location ensures an effortless commute, making this an exceptional place to call home.

Last checked:
As a licensed real estate brokerage, Estately has access to the same database professional Realtors use: the Multiple Listing Service (or MLS). That means we can display all the properties listed by other member brokerages of the local Association of Realtors—unless the seller has requested that the listing not be published or marketed online.
The MLS is widely considered to be the most authoritative, up-to-date, accurate, and complete source of real estate for-sale in the USA.
Estately updates this data as quickly as possible and shares as much information with our users as allowed by local rules. Estately can also email you updates when new homes come on the market that match your search, change price, or go under contract.
Checking…
•
Last updated Jul 16, 2025
•
MLS# 5051750 —
The Building
-
Year Built:1968
-
Pre-Construction:No
-
Construction Status:Existing
-
Construction Materials:Wood Frame, Wood Siding
-
Architectural Style:Raised Ranch
-
Roof:Standing Seam
-
Total Stories:1
-
Approx SqFt Total:2016
-
Approx SqFt Total Finished:1,680 Sqft
-
Approx SqFt Finished Above Grade:1,008 Sqft
-
Approx SqFt Finished Below Grade:672 Sqft
-
Approx SqFt Unfinished Below Grade:336
-
Approx SqFt Finished Building Source:Public Records
-
Approx SqFt Unfinished Building Source:Public Records
-
Approx SqFt Finished Above Grade Source:Public Records
-
Other Equipment:Window AC, Dehumidifier, Wood Stove
-
Foundation Details:Block
Interior
-
Total Rooms:7
-
Flooring:Laminate, Tile
-
Basement:Yes
-
Basement Description:Full, Partially Finished, Interior Stairs, Walkout, Interior Access
-
Basement Access Type:Walkout
-
Room 1 Level:1
-
Room 2 Level:1
-
Room 3 Level:1
-
Room 4 Level:1
-
Room 5 Level:1
-
Room 6 Level:1
-
Room 7 Level:Basement
-
Room 1 Type:Living Room
-
Room 2 Type:Eat-in Kitchen
-
Room 7 Type:Family Room
-
Room 5 Type:Bedroom
-
Room 4 Type:Bedroom
-
Room 3 Type:Primary Bedroom
-
Room 6 Type:Bathroom Full
-
Rooms Level 1:Level 1: Bedroom, Level 1: Full Bathroom, Level 1: Eat-in Kitchen, Level 1: Living Room, Level 1: Primary Bedroom
-
Rooms Level B:Level B: Family Room
-
Interior Features:Basement Laundry
Room Dimensions
-
Room 1 Dimensions:16 Sqft
-
Room 2 Dimensions:14 Sqft
-
Room 3 Dimensions:11 Sqft
-
Room 4 Dimensions:11 Sqft
-
Room 5 Dimensions:11 Sqft
-
Room 7 Dimensions:16 Sqft
-
Room 6 Dimensions:8 Sqft
Location
-
Directions:From Route 302 turn onto Richardson Rd, turn right onto Rudd Farm Dr, property is on the right.
-
Latitude:44.213239000001003
-
Longitude:-72.516733000000002
The Property
-
Property Type:Single Family
-
Property Class:Residential
-
Seasonal:No
-
Lot Features:Interior Lot, Landscaped, Level, Open, Neighborhood
-
Lot SqFt:9,583 Sqft
-
Lot Acres:0 Sqft
-
Zoning:Res-A
-
Driveway:Paved
-
Road Frontage:Yes
-
Road Frontage Length:100 Sqft
-
Exterior Features:Deck
Listing Agent
- Contact info:
- Office phone:
- (802) 654-8500
Taxes
-
Tax Year:2024
-
Taxes TBD:No
-
Tax - Gross Amount:$4,645.48
Beds
-
Total Bedrooms:3
Baths
-
Total Baths:1
-
Full Baths:1
The Listing
-
Price Per SqFt:208.33
-
Foreclosed/Bank-Owned/REO:No
Heating & Cooling
-
Heating:Oil, Hot Air
-
Fuel Company:Irving Engery
Utilities
-
Utilities:Cable Available
-
Sewer:Public
-
Electric:100 Amp Service
-
Water Source:Public
-
Cable Company:Spectrum
Appliances
-
Appliances:Dishwasher, Dryer, Microwave, Electric Range, Refrigerator, Washer, Electric Water Heater
Schools
-
Elementary School:Barre Town Elem & Middle Sch
-
Middle Or Junior School:Barre Town Elem & Middle Sch
-
High School:Spaulding High School
-
School District:Barre Town School District
The Community
-
Covenants:No
Parking
-
Garage:Yes
-
Garage Capacity:1
-
Parking Features:Parking Spaces 5 - 10, Attached
Monthly cost estimate

Asking price
$350,000
| Expense | Monthly cost |
|---|---|
|
Mortgage
This calculator is intended for planning and education purposes only. It relies on assumptions and information provided by you regarding your goals, expectations and financial situation, and should not be used as your sole source of information. The output of the tool is not a loan offer or solicitation, nor is it financial or legal advice. |
$1,874
|
| Taxes | $387 |
| Insurance | $96 |
| Utilities | $507 See report |
| Total | $2,864/mo.* |
| *This is an estimate |
Soundscore™
Provided by HowLoud
Soundscore is an overall score that accounts for traffic, airport activity, and local sources. A Soundscore rating is a number between 50 (very loud) and 100 (very quiet).
Air Pollution Index
Provided by ClearlyEnergy
The air pollution index is calculated by county or urban area using the past three years data. The index ranks the county or urban area on a scale of 0 (best) - 100 (worst) across the United Sates.
Sale history
| Date | Event | Source | Price | % Change |
|---|---|---|---|---|
|
7/16/25
Jul 16, 2025
|
Listed / Active | PRIME_MLS | $350,000 | |
|
10/17/19
Oct 17, 2019
|
Sold | PRIME_MLS | ||
|
8/24/19
Aug 24, 2019
|
Sold Subject To Contingencies | PRIME_MLS |





























