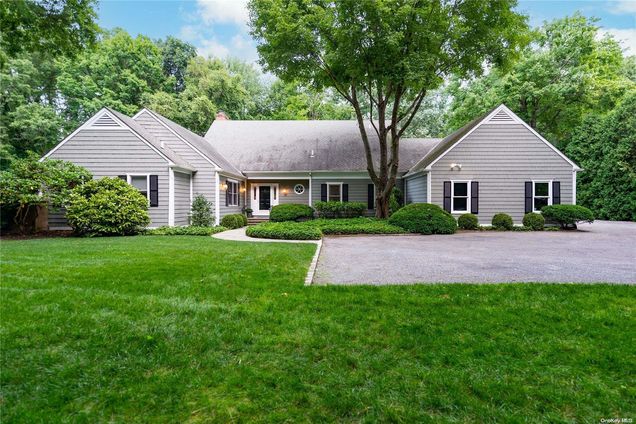18 Matinecock Farms Road
Glen Cove, NY 11542
- 3 beds
- 5 baths
- – sqft
- ~3/4 acre lot
- 1985 build
- – on site
More homes
Lovely and very private Matinecock Farms home on just under one acre with inground pool. Light filled principal rooms, living room with tray ceiling, wet bar and gas fireplace; Den/home office with French doors to awning covered bluestone patio and pool enclosed by undulating brick wall and beautiful plantings. Large eat-in kitchen with custom cabinetry; formal dining room; First floor primary suite with ensuite bath and sitting room/office nook; add'l first floor bedroom w/ensuite bath; Second floor bedroom w/ ensuite bath; Second floor huge storage space w/ potential to convert to additional bedroom; Lower-level w/add'l 2 bedrooms, full bath and sunny living room with sliding doors leading to private deck. Perfect for live-in companion. Expansive basement w/plenty of storage and utilities. Full house generator. Lower level has new Healthy Basement System; Extremely private location that backs up to nature preserve. HOA dues: $4620, $660 assessment., Additional information: Appearance:Excellent+,Interior Features:Guest Quarters,Separate Hotwater Heater:y

Last checked:
As a licensed real estate brokerage, Estately has access to the same database professional Realtors use: the Multiple Listing Service (or MLS). That means we can display all the properties listed by other member brokerages of the local Association of Realtors—unless the seller has requested that the listing not be published or marketed online.
The MLS is widely considered to be the most authoritative, up-to-date, accurate, and complete source of real estate for-sale in the USA.
Estately updates this data as quickly as possible and shares as much information with our users as allowed by local rules. Estately can also email you updates when new homes come on the market that match your search, change price, or go under contract.
Checking…
•
Last updated Apr 21, 2025
•
MLS# L3418070 —
The Building
-
Year Built:1985
-
Basement:false
-
Architectural Style:Colonial
-
Construction Materials:Cedar, Frame, Shake Siding
-
Patio And Porch Features:Patio
-
# of Total Units:1
-
Exterior Features:Awning(s), Private Entrance
-
Security Features:Security System
-
Attic:See Remarks
Interior
-
Total Rooms:9
-
Interior Features:Central Vacuum, Eat-in Kitchen, Formal Dining, First Floor Bedroom, Master Downstairs, Primary Bathroom, Pantry, Walk-In Closet(s)
-
Fireplaces Total:1
-
Fireplace:true
-
Flooring:Hardwood
-
Additional Rooms:Library/Den
-
Room Description:Formal living room w/ tray ceiling, gas fireplace, wet bar w/ wine cabinet;||Formal dining room w/ easy access to pantry and kitchen;||Sunny den/home office with french doors to patio w/retractable awning and pool;||Powder room||Sunny den/home office with french doors to patio w/retractable awning and pool;||Primary bedroom w/ ensuite bath w/ spa tub, shower and walk in closets||Additional bedroom w/ensuite bath;||Large sunny bedroom w/ ensuite bath; additonal ||Huge storage space w/ potential to convert to additional bedroom;||2 bedrooms, kitchen, Liv.Rm, full bath, perfect for live-in companion
-
# of Kitchens:1
Financial & Terms
-
Lease Considered:false
The Property
-
Fencing:Fenced
-
Lot Features:Near Public Transit, Near School, Near Shops, Stone/Brick Wall
-
Parcel Number:0600-23-069-00-0004-0
-
Property Type:Residential
-
Property Subtype:Single Family Residence
-
Lot Size SqFt:37,422 Sqft
-
Property Attached:false
-
Additional Parcels:No
-
Property Condition:Estimated
-
Lot Size Dimensions:283x217
-
Other Equipment:Pool Equip/Cover
Listing Agent
- Contact info:
- Agent phone:
- (516) 220-9249
- Office phone:
- (631) 692-6770
Taxes
-
Tax Annual Amount:28518.29
-
Tax Lot:4
-
Included In Taxes:Sewer,Water
Beds
-
Total Bedrooms:3
Baths
-
Full Baths:4
-
Half Baths:1
-
Total Baths:5
Heating & Cooling
-
Heating:Baseboard, Natural Gas
-
Cooling:Central Air
-
# of Heating Zones:5
Utilities
-
Sewer:Public Sewer
-
Water Source:Public
-
Electric:Generator
Appliances
-
Appliances:Dishwasher, Dryer, Refrigerator, Washer, Gas Water Heater
Schools
-
High School:Glen Cove High School
-
Elementary School:Connolly School
-
High School District:Glen Cove
-
Middle School:Robert M Finley Middle School
The Community
-
Association:false
-
Seasonal:No
-
Senior Community:false
-
Additional Fees:No
-
Pool Features:In Ground
-
Pool Private:true
-
Spa:false
Parking
-
Parking Features:Attached, Private
Soundscore™
Provided by HowLoud
Soundscore is an overall score that accounts for traffic, airport activity, and local sources. A Soundscore rating is a number between 50 (very loud) and 100 (very quiet).
Sale history
| Date | Event | Source | Price | % Change |
|---|---|---|---|---|
|
8/17/23
Aug 17, 2023
|
Sold | ONEKEY | $1,760,000 |


