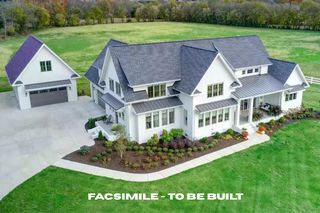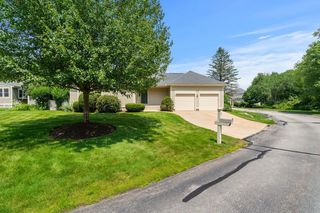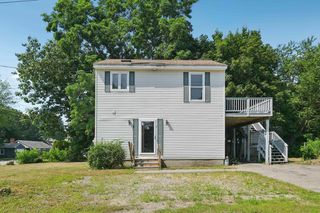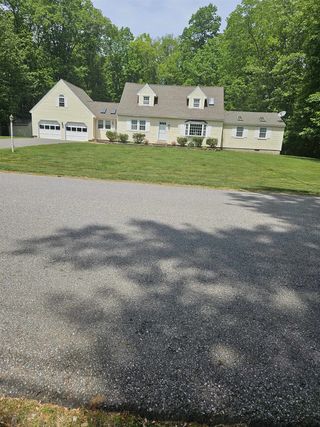18 Gleneagle is no longer available, but here are some other homes you might like:
-
 Open Sat 7/19 11am-12pm27 photos
Open Sat 7/19 11am-12pm27 photos House For SaleLot 4 Jenkins Unit Lot 4 - Modern Farmhouse, Bedford, NH
House For SaleLot 4 Jenkins Unit Lot 4 - Modern Farmhouse, Bedford, NH$2,200,000
- 4 beds
- 4 baths
- 4,580 sqft
- ~4 acre lot
-
 24 photos
24 photos
-
 Open Sat 7/19 11am-1pm26 photos
Open Sat 7/19 11am-1pm26 photos
-
 17 photos
17 photos
-
 Open Sat 7/19 11am-1pm60 photos
Open Sat 7/19 11am-1pm60 photos
-
![]() Open Sat 7/19 10am-11:30am54 photos
Open Sat 7/19 10am-11:30am54 photos
-
![]() 55 photos
55 photos
-
![]() Open Sun 7/20 10am-11:30am60 photos
Open Sun 7/20 10am-11:30am60 photos
-
![]() 15 photos
15 photos Land For Sale17-4-28 Boiling Kettle Unit 17-4-28, Bedford, NH
Land For Sale17-4-28 Boiling Kettle Unit 17-4-28, Bedford, NH$459,000
- – beds
- – baths
- – sqft
- ~1 acre lot
-
![]() Open Fri 7/18 5pm-7pm54 photos
Open Fri 7/18 5pm-7pm54 photos
-
![]() 54 photos
54 photos
-
![]() 42 photos
42 photos
-
![]() 58 photos
58 photos
-
![]() 33 photos
33 photos
-
![]() Open Sun 7/20 10am-12pm58 photos
Open Sun 7/20 10am-12pm58 photos
- End of Results
-
No homes match your search. Try resetting your search criteria.
Reset search
Nearby Neighborhoods
Nearby Cities
- Amherst Homes for Sale
- Auburn Homes for Sale
- Candia Homes for Sale
- Dunbarton Homes for Sale
- East Merrimack Homes for Sale
- Goffstown Homes for Sale
- Hooksett Homes for Sale
- Hudson Homes for Sale
- Klondike Corner Homes for Sale
- Litchfield Homes for Sale
- Londonderry Homes for Sale
- Lyndeborough Homes for Sale
- Manchester Homes for Sale
- Merrimack Homes for Sale
- Milford Homes for Sale
- Mont Vernon Homes for Sale
- New Boston Homes for Sale
- Pinardville Homes for Sale
- South Hooksett Homes for Sale
- Weare Homes for Sale
Nearby ZIP Codes
- 03031 Homes for Sale
- 03032 Homes for Sale
- 03045 Homes for Sale
- 03046 Homes for Sale
- 03051 Homes for Sale
- 03052 Homes for Sale
- 03053 Homes for Sale
- 03054 Homes for Sale
- 03055 Homes for Sale
- 03057 Homes for Sale
- 03070 Homes for Sale
- 03082 Homes for Sale
- 03101 Homes for Sale
- 03102 Homes for Sale
- 03103 Homes for Sale
- 03104 Homes for Sale
- 03106 Homes for Sale
- 03109 Homes for Sale
- 03110 Homes for Sale
- 03281 Homes for Sale











