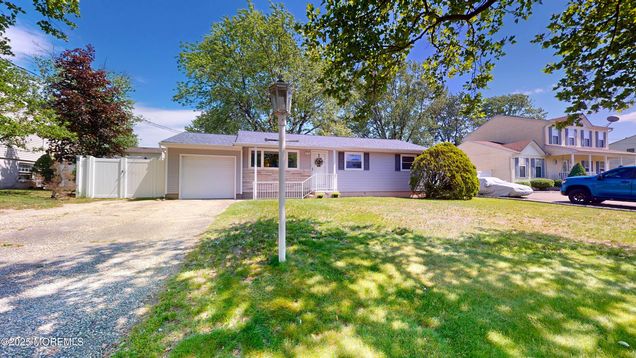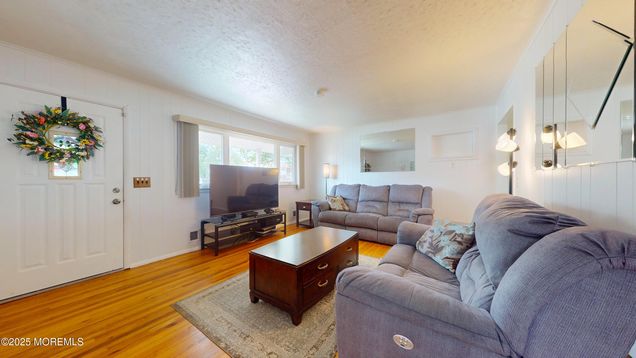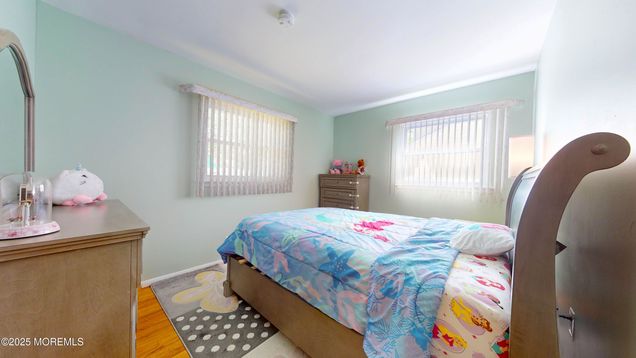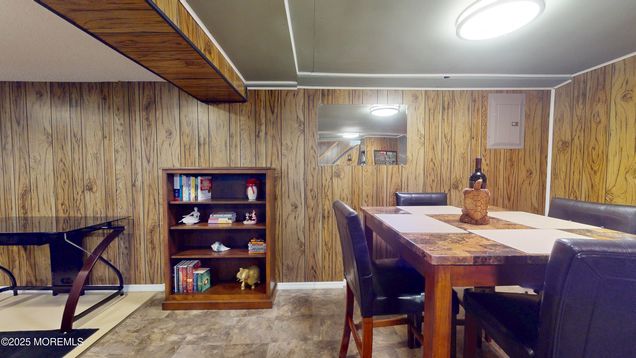18 Forest Valley Drive
Toms River, NJ 08755
- 3 beds
- 2 baths
- – sqft
- 9,583 sqft lot
- – on site
If you are looking for a Ranch with a Basement and a sprawling private backyard, then this is for you ! Well-maintained 3-bedroom, 2-bath home is conveniently located to shopping, restaurants, entertainment, PKWY medical offices & Community Medical Center. From the moment you step inside, you'll feel the warmth and charm this home has to offer. Beautiful hardwood floors throughout the bright and airy living room, hallway and bedrooms, upgraded replacement vinyl windows, newer center hall bathroom with a jetted soaking tub/shower combination- ideal for unwinding after a long day. Downstairs, the partially finished basement offers extra living space and includes a family room with a wet bar, makes it a great spot to relax or host friends (huge basement doubles your living space), generous storage areas, a laundry area and a full bathroom. 2020-2025: Newer Siding (15K), Certainteed 50-Year Roof w/Lifetime Transferrable Warranty (9K), Gas Hot Water Heater, Refrigerator, Dishwasher, Washing Machine, Insulated Attic. 2016-2017: Gas FHA Furnace & Central Air, and Easy to Maintain White Vinyl Fencing. Fenced-in backyard offers plenty of space for gardening, entertaining, or simply enjoying the outdoors. Garage and oversized driveway. This home is affordable, well-maintained & has low taxes. A quick 20-minute drive to Jersey Shore beaches, water park, mini-golf, shore restaurants, amusement rides and games and the Seaside boardwalk. Featured Listing.

Last checked:
As a licensed real estate brokerage, Estately has access to the same database professional Realtors use: the Multiple Listing Service (or MLS). That means we can display all the properties listed by other member brokerages of the local Association of Realtors—unless the seller has requested that the listing not be published or marketed online.
The MLS is widely considered to be the most authoritative, up-to-date, accurate, and complete source of real estate for-sale in the USA.
Estately updates this data as quickly as possible and shares as much information with our users as allowed by local rules. Estately can also email you updates when new homes come on the market that match your search, change price, or go under contract.
Checking…
•
Last updated May 24, 2025
•
MLS# 22515287 —
The Building
-
New Construction:false
-
Construction Materials:Stone
-
Architectural Style:Ranch
-
Roof:Shingle
-
Basement:true
-
Basement:Finished, Full, Heated
-
Door Features:Storm Door(s)
-
Exterior Features:Swingset, Lighting
-
Building Features:None
-
Patio And Porch Features:Patio
Interior
-
Interior Features:Attic, Bonus Room, Dec Molding
-
Rooms Total:10
-
Stories:1
-
Flooring:Vinyl, Tile, Wood
-
Fireplace:false
Location
-
Directions:Turn right onto Ramona Lane from Route 37. Turn left onto Romana Ln Turn right onto Oxford St Turn right onto Forest Valley Dr. Home is on the right, #18.
The Property
-
Property Type:Residential
-
Property Subtype:Single Family Residence
-
Lot Features:Fenced Area
-
Parcel Number:08-00411-36-00009
-
Zoning Description:Residential, Single Family
-
Topography:Level
-
Lot Size Acres:0.22
-
Lot Size Dimensions:75 x 125
-
Lot Size Area:0.22
-
Lot Size SqFt:9583.2
-
Waterfront:false
-
Inclusions:Outdoor Lighting, Washer, Window Treatments, Swing Set, Dishwasher, Dryer, Light Fixtures, Stove, Stove Hood, Refrigerator, Gas Cooking
-
Exclusions:BBQ, Basement freezer & shelving, microwave, area rugs, wine fridge, kegerator, personal belongings
-
Fencing:Fence
Listing Agent
- Contact info:
- Agent phone:
- (732) 830-1535
Taxes
-
Tax Year:2024
-
Tax Annual Amount:5283.0
Beds
-
Bedrooms Total:3
Baths
-
Main Level Bathrooms:1
-
Total Baths:2.0
-
Total Baths:2
-
Full Baths:2
Heating & Cooling
-
Heating:Natural Gas, Forced Air
-
Heating:true
-
Cooling:true
-
Cooling:Central Air
Utilities
-
Sewer:Public Sewer
-
Water Source:Public
Schools
-
Elementary School:West Dover
-
Middle Or Junior School:TR Intr North
-
High School:Toms River North
The Community
-
Subdivision Name:None
-
Association:false
Parking
-
Parking Features:Paved, Double Wide Drive, Driveway
-
Garage:true
-
Garage Spaces:1.0
-
Attached Garage:true
Monthly cost estimate

Asking price
$415,000
| Expense | Monthly cost |
|---|---|
|
Mortgage
This calculator is intended for planning and education purposes only. It relies on assumptions and information provided by you regarding your goals, expectations and financial situation, and should not be used as your sole source of information. The output of the tool is not a loan offer or solicitation, nor is it financial or legal advice. |
$2,222
|
| Taxes | $440 |
| Insurance | $114 |
| Utilities | N/A |
| Total | $2,776/mo.* |
| *This is an estimate |
Walk Score®
Provided by WalkScore® Inc.
Walk Score is the most well-known measure of walkability for any address. It is based on the distance to a variety of nearby services and pedestrian friendliness. Walk Scores range from 0 (Car-Dependent) to 100 (Walker’s Paradise).
Bike Score®
Provided by WalkScore® Inc.
Bike Score evaluates a location's bikeability. It is calculated by measuring bike infrastructure, hills, destinations and road connectivity, and the number of bike commuters. Bike Scores range from 0 (Somewhat Bikeable) to 100 (Biker’s Paradise).
Soundscore™
Provided by HowLoud
Soundscore is an overall score that accounts for traffic, airport activity, and local sources. A Soundscore rating is a number between 50 (very loud) and 100 (very quiet).
Max Internet Speed
Provided by BroadbandNow®
This is the maximum advertised internet speed available for this home. Under 10 Mbps is in the slower range, and anything above 30 Mbps is considered fast. For heavier internet users, some plans allow for more than 100 Mbps.
Sale history
| Date | Event | Source | Price | % Change |
|---|---|---|---|---|
|
5/23/25
May 23, 2025
|
Listed / Active | MOMLS | $415,000 | 120.7% (9.3% / YR) |
|
5/31/12
May 31, 2012
|
MOMLS | $188,000 |

32% of nearby similar homes sold for over asking price
Similar homes that sold in bidding wars went $20k above asking price on average, but some went as high as $56k over asking price.

































