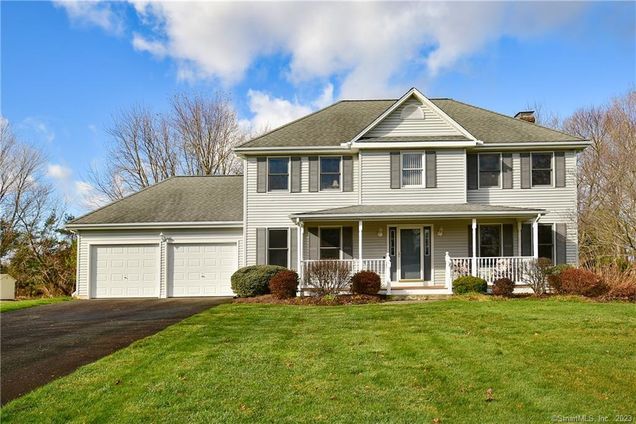18 Cardinal
South Windsor, CT 06074
Map
- 4 beds
- 3 baths
- 2,400 sqft
- ~1/2 acre lot
- $242 per sqft
- 1999 build
- – on site
More homes
Step into this charming residence through a paver entry leading to newly updated front porch, an inviting prelude to the elegance within. As you enter, an open foyer graciously introduces an office/den & sophisticated dining room, setting the tone for the refined living spaces beyond. The heart of the home unfolds into a spacious open floor plan, showcasing a beautifully renovated eat-in kitchen. Revel in the artistry of Cambria quartz countertops, complemented by a tasteful tile backsplash, pantry for added convenience, & central island that not only enhances culinary endeavors but also doubles as a practical space for laundry. Seamlessly connected is the great room, adorned with a newly capped fireplace creating a cozy ambiance. Natural light pours generously into the home, accentuating its warmth & tranquility. A set of double doors beckons you outside to a private, level yard & deck, the perfect backdrop for entertaining or simple relaxation. Ascending to the 2nd level reveals 4 generously sized bedrooms, including a primary suite boasting a walk-in closet & updated bathroom. Add'l features include a convenient 2-car garage, full basement, recently replaced hot water heater & A/C unit within the past year, as well as a furnace upgrade. Embrace the convenience & reliability of city water, sewer, & natural gas, a testament to the modern amenities seamlessly integrated. Indulge in a lifestyle of elegance, comfort, and convenience within this meticulously appointed residence.

Last checked:
As a licensed real estate brokerage, Estately has access to the same database professional Realtors use: the Multiple Listing Service (or MLS). That means we can display all the properties listed by other member brokerages of the local Association of Realtors—unless the seller has requested that the listing not be published or marketed online.
The MLS is widely considered to be the most authoritative, up-to-date, accurate, and complete source of real estate for-sale in the USA.
Estately updates this data as quickly as possible and shares as much information with our users as allowed by local rules. Estately can also email you updates when new homes come on the market that match your search, change price, or go under contract.
Checking…
•
Last updated Nov 6, 2024
•
MLS# 170611549 —
The Building
-
Year Built:1999
-
Year Built Source:Public Records
-
New Construction Type:No/Resale
-
Style:Colonial
-
Roof Information:Asphalt Shingle
-
Attic:Yes
-
Attic Description:Access Via Hatch
-
Exterior Siding:Vinyl Siding
-
Foundation Type:Concrete
-
Basement Description:Full With Hatchway, Concrete Floor
-
Exterior Features:Deck, Porch, Underground Utilities
-
Energy Features:Programmable Thermostat, Storm Doors
-
In-Law Apartment:No
-
SqFt Total:2400
-
SqFt Est Heated Above Grade:2400
Interior
-
Interior Features:Auto Garage Door Opener, Cable - Available, Open Floor Plan
-
Fireplaces Total:1
-
Laundry Room:Main Level
-
Laundry Room Location:Off kitchen, island ideal for folding
Room Dimensions
-
Living Area SqFt Per Public Record:2400
Location
-
Directions:Deming Street to Cardinal Way
-
Neighborhood:N/A
The Property
-
Parcel Number:2330460
-
Property Type:Single Family For Sale
-
Zoning:AA30O
-
Acres:0.58
-
Acres Source:Public Records
-
Flood Zone:No
-
Lot Description:In Subdivision, Level Lot, Lightly Wooded
-
Elevation Certificate:No
Listing Agent
- Contact info:
- Agent phone:
- (860) 798-2103
Taxes
-
Tax Year:July 2023-June 2024
-
Property Taxes:11324
Beds
-
Beds Total:4
Baths
-
Total Baths:3
-
Full Baths:2
-
Half Baths:1
The Listing
-
No
-
Virtual Showing:No
-
Home Warranty Offered:No
Heating & Cooling
-
Heat Type:Gas on Gas
-
Heat Fuel Type:Natural Gas
-
Cooling System:Central Air, Zoned
Utilities
-
Water Source:Public Water Connected
-
Sewage System:Public Sewer Connected
Appliances
-
Appliances Included:Electric Range, Microwave, Refrigerator, Dishwasher, Disposal, Washer, Electric Dryer
Schools
-
Elementary School:Orchard Hill
-
Middle Or Junior School:Edwards
-
High School:South Windsor
The Community
-
Nearby Amenities:Health Club, Library, Medical Facilities, Park, Playground/Tot Lot, Shopping/Mall
-
Swimming Pool:No
-
Direct Waterfront:No
-
Waterfront Description:Not Applicable
Parking
-
Garage & Parking:Attached Garage
-
Garages Number:2
Bike Score®
Provided by WalkScore® Inc.
Bike Score evaluates a location's bikeability. It is calculated by measuring bike infrastructure, hills, destinations and road connectivity, and the number of bike commuters. Bike Scores range from 0 (Somewhat Bikeable) to 100 (Biker’s Paradise).
Soundscore™
Provided by HowLoud
Soundscore is an overall score that accounts for traffic, airport activity, and local sources. A Soundscore rating is a number between 50 (very loud) and 100 (very quiet).
Air Pollution Index
Provided by ClearlyEnergy
The air pollution index is calculated by county or urban area using the past three years data. The index ranks the county or urban area on a scale of 0 (best) - 100 (worst) across the United Sates.
Sale history
| Date | Event | Source | Price | % Change |
|---|---|---|---|---|
|
1/11/24
Jan 11, 2024
|
Sold | SMART_MLS | $582,000 | 14.1% |
|
11/29/23
Nov 29, 2023
|
Listed / Active | SMART_MLS | $509,900 | |
|
11/28/23
Nov 28, 2023
|
Coming Soon | SMART_MLS | $509,900 |


