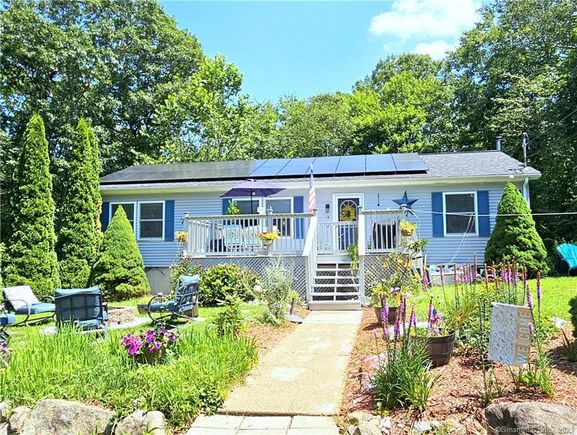18 Blaine
Clinton, CT 06413
- 3 beds
- 2 baths
- 1,352 sqft
- ~1 acre lot
- $258 per sqft
- 2002 build
- – on site
More homes
Beautiful ranch in the heart of Clinton!! Secluded location adjacent to Chamard vineyards. So close the scent of harvested grape trees can be enjoyed from the backyard. Perfect sized home for a new buyer or anyone looking to relocate. Just over one acre of land easy to maintain in a friendly neighborhood. 1 story living with unique and lovingly crafted designs showcased in the flooring and interior doors. 7 ceiling fans throughout the house to supplement cooling in addition to the central air duct system. Oil use has not exceeded 175 gallons per year. Open living room & kitchen area with a spacious 12 X 20 deck leading to the entrance. Enjoy morning coffee or evening entertaining on the deck in the back of the house, accessible straight through sliding glass doors from the kitchen. Lovely master bedroom with master bath boasting dual sinks, and two more bedrooms for even more space. New roof, hot water tank & pressured well holding tank. Culligan whole house water treatment system with triple refrigerator filtration. So many possibilities for the basement, which is already half finished and heated with propane fireplace. Additional 750 square feet for recreational use (estimated). Tool/souvenir room and entertainment area all ready to use or expand upon for the next homeowner! Motivated sellers! Come see this one of a kind property now!! NOTE: House is also listed for rent, MLS 170598550. Agent related to seller.

Last checked:
As a licensed real estate brokerage, Estately has access to the same database professional Realtors use: the Multiple Listing Service (or MLS). That means we can display all the properties listed by other member brokerages of the local Association of Realtors—unless the seller has requested that the listing not be published or marketed online.
The MLS is widely considered to be the most authoritative, up-to-date, accurate, and complete source of real estate for-sale in the USA.
Estately updates this data as quickly as possible and shares as much information with our users as allowed by local rules. Estately can also email you updates when new homes come on the market that match your search, change price, or go under contract.
Checking…
•
Last updated Nov 9, 2024
•
MLS# 170578345 —
The Building
-
Year Built:2002
-
Year Built Source:Public Records
-
New Construction Type:No/Resale
-
Style:Ranch
-
Roof Information:Asphalt Shingle
-
Attic:Yes
-
Attic Description:Pull-Down Stairs, Storage Space
-
Exterior Siding:Vinyl Siding
-
Foundation Type:Concrete
-
Basement Description:Partial With Walk-Out, Partially Finished, Heated, Interior Access, Storage
-
Exterior Features:Deck
-
Energy Features:Passive Solar, Storm Windows
-
In-Law Apartment:No
-
SqFt Total:1352
-
SqFt Description:Parcel ID brought up different property in tax records. Info manually entered
-
SqFt Est Heated Above Grade:1352
Interior
-
Laundry Room:Lower Level
-
Laundry Room Location:Basement
Room Dimensions
-
Living Area SqFt Per Public Record:1352
Location
-
Directions:Rt. 9 South, Exit 9. Second exit from roundabout onto CT-81. Right onto Egypt Lane, left onto Cow Hill rd. Right onto Airline Rd. Left onto Nod Rd. Left onto Blaine Ave.
-
Neighborhood:N/A
The Property
-
Parcel Number:948606
-
Property Type:Single Family For Sale
-
Zoning:R30
-
Acres:1.05
-
Acres Source:Public Records
-
Flood Zone:No
-
Lot Description:Some Wetlands, Dry, Secluded, Lightly Wooded
-
Elevation Certificate:No
Listing Agent
- Contact info:
- Agent phone:
- (860) 344-1658
Taxes
-
Tax Year:July 2023-June 2024
-
Property Taxes:4537
Beds
-
Beds Total:3
Baths
-
Total Baths:2
-
Full Baths:2
The Listing
-
No
-
Virtual Showing:No
-
Home Warranty Offered:No
Heating & Cooling
-
Heat Type:Hot Air, Solar
-
Heat Fuel Type:Oil
-
Cooling System:Central Air
Utilities
-
Water Source:Private Well
-
Sewage System:Septic
Appliances
-
Appliances Included:Electric Range, Oven/Range, Microwave, Refrigerator, Dishwasher, Disposal, Washer, Electric Dryer
Schools
-
Elementary School:Per Board of Ed
-
Intermediate School:Per Board of Ed
-
Middle Or Junior School:Jared Eliot
-
High School:Morgan
The Community
-
Swimming Pool:No
-
Direct Waterfront:No
-
Waterfront Description:Not Applicable
Parking
-
Garage & Parking:Driveway, Unpaved
-
Parking Total Spaces:4
Bike Score®
Provided by WalkScore® Inc.
Bike Score evaluates a location's bikeability. It is calculated by measuring bike infrastructure, hills, destinations and road connectivity, and the number of bike commuters. Bike Scores range from 0 (Somewhat Bikeable) to 100 (Biker’s Paradise).
Soundscore™
Provided by HowLoud
Soundscore is an overall score that accounts for traffic, airport activity, and local sources. A Soundscore rating is a number between 50 (very loud) and 100 (very quiet).
Air Pollution Index
Provided by ClearlyEnergy
The air pollution index is calculated by county or urban area using the past three years data. The index ranks the county or urban area on a scale of 0 (best) - 100 (worst) across the United Sates.
Sale history
| Date | Event | Source | Price | % Change |
|---|---|---|---|---|
|
2/8/24
Feb 8, 2024
|
Sold | SMART_MLS | $350,000 | 0.0% |
|
12/19/23
Dec 19, 2023
|
Pending | SMART_MLS | $349,914 | |
|
12/3/23
Dec 3, 2023
|
Price Changed | SMART_MLS | $349,914 | -2.0% |


