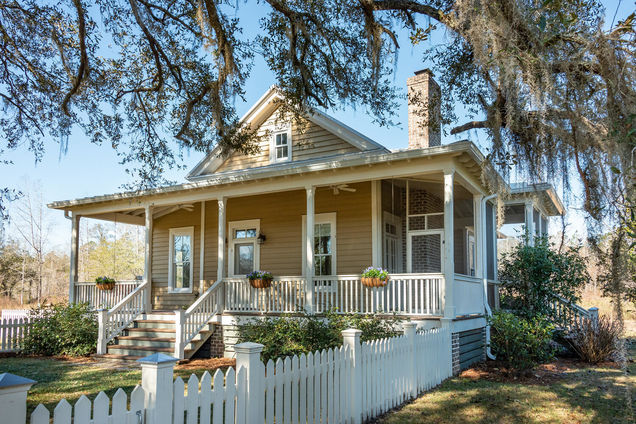1795 Shulerville Road
Jamestown, SC 29453
- 2 beds
- 2 baths
- 1,744 sqft
- ~3 acre lot
- $212 per sqft
- 2007 build
- – on site
More homes
Amazing opportunity to get away from the congestion of town and enjoy the peace and quiet found in the country yet only 25-30 minutes to major grocery stores, restaurants, shopping, and beaches. Enjoy the captivating beauty of a 250+ year old grand oak tree on this historical property once the site of the original Shulerville Post Office (c 1927). The custom build, Eric Mosier architectural design from SL House Plan Collection ''Banning Court'', makes the perfect starter home, weekend retreat, or retirement home. The possibilities are endless with approx. 500 sq.ft. of living space upstairs, semi-finished with all ''rough-in'' plumbing/electrical, spray foam insulation and wallboard. Ready to add the bathroom and/or kitchenette. Access this room from outside of the home.which makes the perfect mother-in-law suite, recreational room, or potential rental income. Home site includes 3.31 acres with the ability to purchase additional acreage surrounding the property, thus, creating your own mini-farm. The open design takes advantage of the views and tons of natural light. Charming cottage details such as bead board and built-in storage bench seating, color trim, clawfoot tubs, vintage vanity cabinets and heart pine flooring throughout complete the style. All kitchen furnishings (island and cupboard) convey with the sale. Enjoy plenty of outdoor rooms for relaxing and dining such as a full front porch with picket-fenced enclosure for your pets, a side screened private porch with views of 50+ year old camellia garden and rear entry screened porch. From your kitchen window, enjoy views of a raised bed garden for vegetables and herbs. Easily access garden tools from an outdoor storage room. Crawl space has been encapsulated. If you have been waiting on a property with soul and sense of place, you don't want to miss this chance.

Last checked:
As a licensed real estate brokerage, Estately has access to the same database professional Realtors use: the Multiple Listing Service (or MLS). That means we can display all the properties listed by other member brokerages of the local Association of Realtors—unless the seller has requested that the listing not be published or marketed online.
The MLS is widely considered to be the most authoritative, up-to-date, accurate, and complete source of real estate for-sale in the USA.
Estately updates this data as quickly as possible and shares as much information with our users as allowed by local rules. Estately can also email you updates when new homes come on the market that match your search, change price, or go under contract.
Checking…
•
Last updated Nov 22, 2024
•
MLS# 21000782 —
The Building
-
Year Built:2007
-
New Construction:false
-
Architectural Style:Cottage
-
Roof:Metal
-
Foundation Details:Crawl Space
-
Entry Location:Ground Level
-
Levels:One
-
Window Features:Window Treatments
-
Security Features:Security System
-
Construction Materials:Wood Siding
-
Patio And Porch Features:Patio
-
Building Area Total:1744
-
Building Area Units:Square Feet
Interior
-
Stories:2
-
Interior Features:Ceiling - Smooth
-
Flooring:Wood
-
Fireplace:true
-
Fireplaces Total:1
-
Fireplace Features:Family Room
-
Laundry Features:Dryer Connection
Financial & Terms
-
Listing Terms:Cash
Location
-
Directions:From Mt. Pleasant Take Hwy 41 Toward Jamestown. Turn Right Onto Halfway Creek Rd At Flashing Light And Continue Straight For 19 Miles. Turn Left Onto Shulerville Rd. Continue For 3.7 Miles And House Is On Your Left.
-
Latitude:33.199185
-
Longitude:-79.628734
The Property
-
Property Type:Residential
-
Property Subtype:Single Family Detached
-
Property Attached:false
-
Lot Features:10+ Acres
-
Lot Size Acres:3.31
-
Lot Size Area:3.31
-
Lot Size SqFt:144183.6
-
Lot Size Units:Acres
-
Fencing:Fence - Wooden Enclosed
-
Horse:true
Listing Agent
- Contact info:
- No listing contact info available
Beds
-
Bedrooms Total:2
-
Master Bedroom Level:Lower
-
Master Bedroom Features:Ceiling Fan(s), Walk-In Closet(s)
Baths
-
Full Baths:2
Heating & Cooling
-
Cooling:true
-
Cooling:Central Air
-
Heating:Electric
-
Heating:true
Utilities
-
Utilities:BCW & SA
-
Sewer:Septic Tank
-
Water Source:Public
Schools
-
Community Features:Horses OK
-
Elementary School:Bonner
-
Middle Or Junior School:Macedonia
-
High School:Timberland
The Community
-
Subdivision Name:None
Any use of search facilities of CTMLS data on this site, other than by a consumer looking to purchase real estate, is prohibited. Properties provided courtesy of the Charleston Trident MLS Broker Reciprocity Database. Information being provided is for consumers' personal, non-commercial use and may not be used for any purpose other than to identify prospective properties consumers may be interested in purchasing. Data deemed reliable but not guaranteed accurate by the MLS.
Walk Score®
Provided by WalkScore® Inc.
Walk Score is the most well-known measure of walkability for any address. It is based on the distance to a variety of nearby services and pedestrian friendliness. Walk Scores range from 0 (Car-Dependent) to 100 (Walker’s Paradise).
Air Pollution Index
Provided by ClearlyEnergy
The air pollution index is calculated by county or urban area using the past three years data. The index ranks the county or urban area on a scale of 0 (best) - 100 (worst) across the United Sates.
Sale history
| Date | Event | Source | Price | % Change |
|---|---|---|---|---|
|
3/10/21
Mar 10, 2021
|
Sold | CTAR | $370,000 |




























