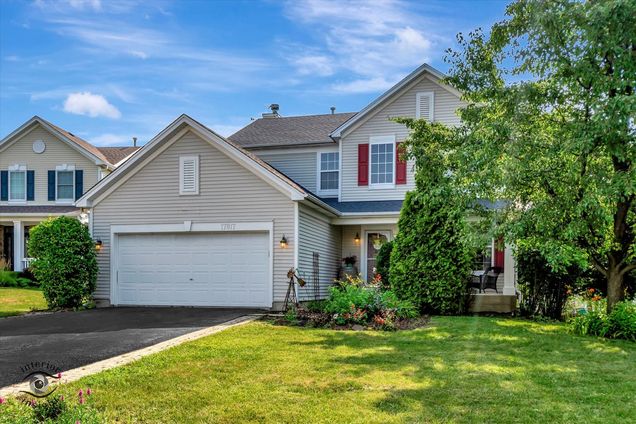17817 S Cinnamon Court
Lockport, IL 60441
Map
- 4 beds
- 3 baths
- 2,209 sqft
- 3,600 sqft lot
- $180 per sqft
- 2003 build
- – on site
Rare Find in WILLOW WALK! Over 2,200 Sq Ft + Walk-Out Basement on a Quiet Cul-de-Sac. Welcome to this spacious 2-story home tucked away on a peaceful cul-de-sac in a desirable Lockport neighborhood. Offering over 2,200 square feet, this home features 4 generously sized bedrooms plus a main-level office, perfect for remote work or guest use. The oversized primary suite includes a walk-in closet and private en-suite bath with a soaking tub and separate shower. The large kitchen is ideal for everyday living and entertaining, featuring a center island, pantry, and plenty of cabinet space. Enjoy a first-floor laundry room, cozy fireplace, and a family-friendly layout. The finished walk-out basement provides even more space with an exersize room, storage, and flexible use areas. Outside, the fenced yard offers a spacious deck off the kitchen-great for relaxing or hosting. Newer dishwasher and fridge. New roof and AC in 2020. Oven conveyed as-is. Just a short stroll to Willow Walk Park and splash pad. With a little TLC, this home has the potential to shine. A fantastic opportunity in a quiet, tucked-away location.


Last checked:
As a licensed real estate brokerage, Estately has access to the same database professional Realtors use: the Multiple Listing Service (or MLS). That means we can display all the properties listed by other member brokerages of the local Association of Realtors—unless the seller has requested that the listing not be published or marketed online.
The MLS is widely considered to be the most authoritative, up-to-date, accurate, and complete source of real estate for-sale in the USA.
Estately updates this data as quickly as possible and shares as much information with our users as allowed by local rules. Estately can also email you updates when new homes come on the market that match your search, change price, or go under contract.
Checking…
•
Last updated Jul 17, 2025
•
MLS# 12418936 —
The Building
-
Year Built:2003
-
Rebuilt:No
-
New Construction:false
-
Construction Materials:Vinyl Siding
-
Architectural Style:Traditional
-
Roof:Asphalt
-
Basement:Partially Finished, Exterior Entry, Egress Window, Storage Space, Full, Walk-Out Access
-
Foundation Details:Concrete Perimeter
-
Window Features:Blinds
-
Patio And Porch Features:Deck, Patio
-
Disability Access:No
-
Living Area Source:Assessor
-
Window Features:Screens, Drapes
Interior
-
Room Type:Office, Exercise Room, Family Room, Foyer, Storage
-
Rooms Total:10
-
Interior Features:Cathedral Ceiling(s), Walk-In Closet(s), Open Floorplan
-
Door Features:Sliding Doors
-
Fireplaces Total:1
-
Fireplace Features:Wood Burning, Gas Starter
-
Fireplace Location:Family Room
-
Laundry Features:Main Level, Gas Dryer Hookup
-
Flooring:Hardwood
Room Dimensions
-
Living Area:2209
Location
-
Directions:Farrell Rd to Cagwin Dr to Sorrel Dr to Basil Dr to Cinnamon Circle, your new home is on the right.
-
Location:25645
The Property
-
Parcel Number:1605311040240000
-
Property Type:Residential
-
Location:A
-
Lot Size Dimensions:60X132X65X147
-
Rural:N
-
Waterfront:false
Listing Agent
- Contact info:
- Agent phone:
- (815) 685-8262
- Office phone:
- (847) 495-5000
Taxes
-
Tax Year:2024
-
Tax Annual Amount:10367
Beds
-
Bedrooms Total:4
-
Bedrooms Possible:4
Baths
-
Baths:3
-
Full Baths:2
-
Half Baths:1
The Listing
-
Special Listing Conditions:None
Heating & Cooling
-
Heating:Natural Gas
-
Cooling:Central Air
Utilities
-
Sewer:Public Sewer
-
Water Source:Public
Appliances
-
Appliances:Microwave, Dishwasher, Refrigerator, Washer, Dryer
Schools
-
Elementary School District:33C
-
Middle Or Junior School District:33C
-
High School:Lockport Township High School
-
High School District:205
The Community
-
Subdivision Name:Willow Walk
-
Community Features:Park, Lake, Curbs, Sidewalks, Street Lights, Street Paved
-
Association Fee:103
-
Association Fee Includes:Insurance
-
Association Fee Frequency:Quarterly
-
Master Assoc Fee Frequency:Not Required
Parking
-
Parking Total:2
-
Parking Features:Asphalt, Garage Door Opener, On Site, Attached, Garage
-
Garage Spaces:2
Extra Units
-
Other Structures:Shed(s)
Monthly cost estimate

Asking price
$399,000
| Expense | Monthly cost |
|---|---|
|
Mortgage
This calculator is intended for planning and education purposes only. It relies on assumptions and information provided by you regarding your goals, expectations and financial situation, and should not be used as your sole source of information. The output of the tool is not a loan offer or solicitation, nor is it financial or legal advice. |
$2,136
|
| Taxes | $863 |
| Insurance | $109 |
| HOA fees | $34 |
| Utilities | $153 See report |
| Total | $3,295/mo.* |
| *This is an estimate |
Soundscore™
Provided by HowLoud
Soundscore is an overall score that accounts for traffic, airport activity, and local sources. A Soundscore rating is a number between 50 (very loud) and 100 (very quiet).
Air Pollution Index
Provided by ClearlyEnergy
The air pollution index is calculated by county or urban area using the past three years data. The index ranks the county or urban area on a scale of 0 (best) - 100 (worst) across the United Sates.
Sale history
| Date | Event | Source | Price | % Change |
|---|---|---|---|---|
|
7/16/25
Jul 16, 2025
|
Listed / Active | MRED | $399,000 |

35% of nearby similar homes sold for over asking price
Similar homes that sold in bidding wars went $12k above asking price on average, but some went as high as $41k over asking price.



























