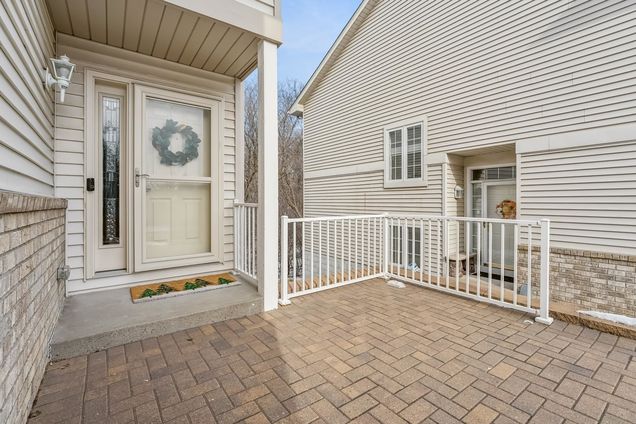17816 Townline Road
Minnetonka, MN 55345
Map
- 2 beds
- 2 baths
- 2,312 sqft
- 3,920 sqft lot
- $166 per sqft
- 2000 build
- – on site
More homes
*Multiple Offers Received - Deadline is 8pm Saturday 2/1* This immaculate, turn-key -END UNIT- townhome is more than just a property—it's a statement. Meticulously maintained and upgraded, it offers unmatched luxury and comfort. Stunning hardwood floors flow throughout, with a chef-inspired kitchen and spa-like bathroom, both remodeled by renowned Crane Construction. These high-end finishes set this home apart from anything else on the market at this price. The open-concept layout features vaulted ceilings and a spacious living room with a gas fireplace, perfect for relaxing while enjoying peaceful, wooded views. Step out onto the large back deck—ideal for morning coffee, evening cocktails, or hosting friends. So much to offer with two bedrooms, plus an office (easily convert to a 3rd bedroom), two bathrooms, and a vaulted sunroom with glass french doors and sliders to deck. The large owner’s bedroom is vaulted with hardwood floors, walk-in closet, and private access to the beautifully designed bathroom and spa-like walk-in tiled shower. The lower level features a private family room with walkout huge patio surrounded by nature, an additional bedroom, and a full bathroom, and a patio. You’ll appreciate the attached 2-car garage plus great guest parking spots at both sides of home. Located just steps from Purgatory Park, a 155-acre nature paradise with hiking trails and picnic areas, this home is a rare opportunity you won’t want to miss.

Last checked:
As a licensed real estate brokerage, Estately has access to the same database professional Realtors use: the Multiple Listing Service (or MLS). That means we can display all the properties listed by other member brokerages of the local Association of Realtors—unless the seller has requested that the listing not be published or marketed online.
The MLS is widely considered to be the most authoritative, up-to-date, accurate, and complete source of real estate for-sale in the USA.
Estately updates this data as quickly as possible and shares as much information with our users as allowed by local rules. Estately can also email you updates when new homes come on the market that match your search, change price, or go under contract.
Checking…
•
Last updated Mar 4, 2025
•
MLS# 6649636 —
The Building
-
Year Built:2000
-
New Construction:false
-
Age Of Property:25
-
Construction Materials:Vinyl Siding
-
Accessibility Features:None
-
Levels:Three Level Split
-
Main Level Finished Area:1186.0000
-
Basement:Daylight/Lookout Windows, Finished, Walkout
-
Basement:true
-
Foundation Area:1078
-
Manufactured Home:No
-
Building Area Total:2372
-
Above Grade Finished Area:1688
-
Below Grade Finished Area:624
Interior
-
Dining Room Description:Breakfast Bar,Eat In Kitchen,Informal Dining Room,Kitchen/Dining Room,Living/Dining Room
-
Fireplace:true
-
Fireplaces Total:1
-
Fireplace Features:Gas, Living Room
-
Amenities:Ceiling Fan(s),Deck,French Doors,Hardwood Floors,Primary Bedroom Walk-In Closet,Natural Woodwork,Patio,Paneled Doors,Sun Room,Tile Floors,Vaulted Ceiling(s),Walk-In Closet
Room Dimensions
-
Living Area:2312
Location
-
Directions:West of 494 on Crosstown 62 which turns into Townline Road - to address on right, east of 101.
-
Latitude:44.892073
-
Longitude:-93.506503
The Property
-
Parcel Number:3111722440043
-
Zoning Description:Residential-Single Family
-
Property Type:Residential
-
Property Subtype:Townhouse Side x Side
-
Property Attached:true
-
Additional Parcels:false
-
Lot Size Area:0.09
-
Lot Size Dimensions:unknown
-
Lot Size SqFt:3920.4
-
Lot Size Units:Acres
-
Water Source:City Water/Connected
-
Land Lease:false
Listing Agent
- Contact info:
- Agent phone:
- (612) 481-1730
- Office phone:
- (952) 934-5400
Taxes
-
Tax Year:2024
-
Tax Annual Amount:4730
-
Tax With Assessments:4730.0000
Beds
-
Bedrooms Total:2
Baths
-
Total Baths:2
-
Bath Description:3/4 Primary,Double Sink,Bathroom Ensuite,Full Basement,Upper Level 3/4 Bath,Primary Walk-Thru,Walk-In Shower Stall
-
Full Baths:1
-
Three Quarter Baths:1
The Listing
Heating & Cooling
-
Heating:Forced Air
-
Cooling:Central Air
Utilities
-
Sewer:City Sewer/Connected
Appliances
-
Appliances:Dishwasher, Dryer, Microwave, Range, Refrigerator, Washer
Schools
-
High School District:Minnetonka
The Community
-
Subdivision Name:Donnays Boulder Creek
-
Association:true
-
Association Name:Self Managed
-
Association Fee:325
-
Association Fee Includes:Hazard Insurance, Lawn Care, Maintenance Grounds, Trash, Snow Removal
-
Association Fee Frequency:Monthly
-
Assessment Pending:Unknown
Parking
-
Parking Features:Attached Garage, Asphalt, Guest Parking
-
Garage Spaces:2
-
Garage Dimensions:19x22
-
Garage SqFt:418
Walk Score®
Provided by WalkScore® Inc.
Walk Score is the most well-known measure of walkability for any address. It is based on the distance to a variety of nearby services and pedestrian friendliness. Walk Scores range from 0 (Car-Dependent) to 100 (Walker’s Paradise).
Bike Score®
Provided by WalkScore® Inc.
Bike Score evaluates a location's bikeability. It is calculated by measuring bike infrastructure, hills, destinations and road connectivity, and the number of bike commuters. Bike Scores range from 0 (Somewhat Bikeable) to 100 (Biker’s Paradise).
Soundscore™
Provided by HowLoud
Soundscore is an overall score that accounts for traffic, airport activity, and local sources. A Soundscore rating is a number between 50 (very loud) and 100 (very quiet).
Air Pollution Index
Provided by ClearlyEnergy
The air pollution index is calculated by county or urban area using the past three years data. The index ranks the county or urban area on a scale of 0 (best) - 100 (worst) across the United Sates.
Sale history
| Date | Event | Source | Price | % Change |
|---|---|---|---|---|
|
3/3/25
Mar 3, 2025
|
Sold | NORTHSTAR | $385,000 | 4.1% |
|
2/14/25
Feb 14, 2025
|
Pending | NORTHSTAR | $369,900 | |
|
1/30/25
Jan 30, 2025
|
Listed / Active | NORTHSTAR | $369,900 |


