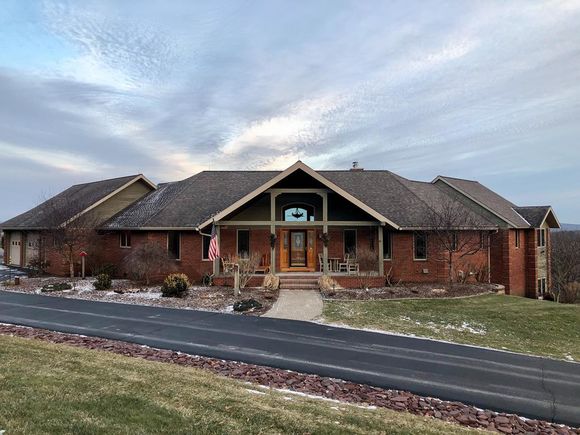8 Kingsley Road
Catlin, NY 14872
Map
- 4 beds
- 4 baths
- 5,083 sqft
- ~6 acre lot
- $120 per sqft
- 2000 build
- – on site
More homes
Stunning 5,000+ sq ft, brick and cedar home with four huge bedrooms including an elegant master suite, and a den built to function as a potential 5th bedroom. Unbelievable price just over $130 a sq ft, it's near impossible to build for this cost, not to mention the detached shop or views! Open kitchen w. cherry cabinets & granite counters. Jenn-air double oven, gas stove, & tile floors. Sun-filled great room w. vaulted ceilings overlooking valley views as far as you can see. Unbelievable workshop w. 4 overhead doors.

Last checked:
As a licensed real estate brokerage, Estately has access to the same database professional Realtors use: the Multiple Listing Service (or MLS). That means we can display all the properties listed by other member brokerages of the local Association of Realtors—unless the seller has requested that the listing not be published or marketed online.
The MLS is widely considered to be the most authoritative, up-to-date, accurate, and complete source of real estate for-sale in the USA.
Estately updates this data as quickly as possible and shares as much information with our users as allowed by local rules. Estately can also email you updates when new homes come on the market that match your search, change price, or go under contract.
Checking…
•
Last updated Feb 24, 2025
•
MLS# EC258599 —
The Building
-
Year Built:2000
-
Year Built Details:Existing
-
Construction Materials:Brick,Cedar
-
Architectural Style:Contemporary
-
Roof:Shingle
-
Basement:Full,Finished,WalkOutAccess
-
Basement:true
-
Exterior Features:BlacktopDriveway,Deck,Pool,Patio
-
Window Features:Drapes
-
Patio And Porch Features:Deck,Open,Patio,Porch
-
Building Area Total:5083.0
Interior
-
Rooms Total:11
-
Interior Features:CeilingFans,CathedralCeilings,CentralVacuum,PullDownAtticStairs,Storage,WindowTreatments
-
Flooring:Carpet,CeramicTile,Hardwood,Varies
-
Fireplace:true
-
Fireplaces Total:2
Room Dimensions
-
Living Area:5,083 Sqft
Location
-
Directions:Hickory Grove Road to Prospect Hill Road. Take Prospect all the way until until it stops, then turn left on Stitts Hill Road. Right onto Kingsley Road. Home is first property on right.
The Property
-
Property Type:Residential
-
Property Subtype:SingleFamilyResidence
-
Property Condition:Resale
-
Parcel Number:28.00-1-43.11
-
Zoning:Res
-
Lot Size Acres:6.43
-
Lot Size Area:6.43
-
Lot Size Units:Acres
-
Waterfront:false
-
Water Body Name:None
Listing Agent
- Contact info:
- Agent phone:
- (607) 425-6888
- Office phone:
- (607) 654-7858
Taxes
-
Tax Annual Amount:14800.0
-
Tax Assessed Value:484900
Beds
-
Bedrooms Total:4
Baths
-
Total Baths:4
-
Full Baths:3
-
Half Baths:1
Heating & Cooling
-
Heating:Gas,Radiant
-
Heating:true
-
Cooling:CentralAir
-
Cooling:true
Utilities
-
Electric:CircuitBreakers
-
Sewer:SepticTank
-
Water Source:Well
Appliances
-
Appliances:BuiltInRange,BuiltInOven,Dryer,Dishwasher,ElectricCooktop,ExhaustFan,Microwave,Refrigerator,RangeHood,Washer
Schools
-
Elementary School District:Horseheads
-
Middle Or Junior School District:Horseheads
-
High School District:Horseheads
The Community
-
Subdivision Name:NONE
-
Pool Features:AboveGround
Parking
-
Garage:true
-
Garage Spaces:2.0
-
Attached Garage:true
-
Parking Features:Attached,Detached,Garage,OffStreet,WorkshopInGarage,GarageDoorOpener
Walk Score®
Provided by WalkScore® Inc.
Walk Score is the most well-known measure of walkability for any address. It is based on the distance to a variety of nearby services and pedestrian friendliness. Walk Scores range from 0 (Car-Dependent) to 100 (Walker’s Paradise).
Air Pollution Index
Provided by ClearlyEnergy
The air pollution index is calculated by county or urban area using the past three years data. The index ranks the county or urban area on a scale of 0 (best) - 100 (worst) across the United Sates.
Sale history
| Date | Event | Source | Price | % Change |
|---|---|---|---|---|
|
6/2/20
Jun 2, 2020
|
Sold | NYSAMLS | $610,000 |


















































