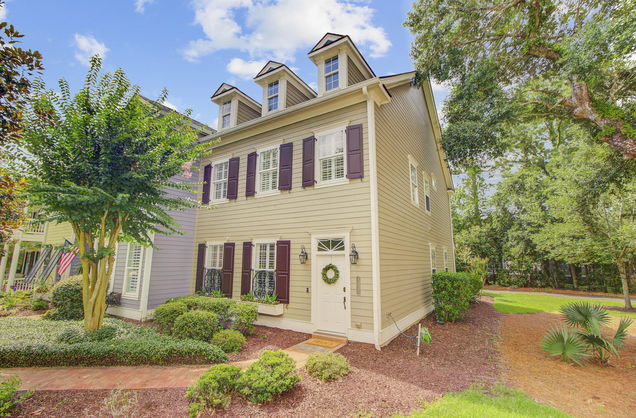1777 Tennyson Row
Mount Pleasant, SC 29466
Map
- 3 beds
- 2.5 baths
- 2,046 sqft
- $317 per sqft
- 2006 build
- – on site
Step into this charming END UNIT townhouse in Park West's Tennyson Row. This fully renovated home features fresh paint, plush carpet upstairs, LVP downstairs and fully renovated kitchen and bathrooms that combine style and functionality. The bright kitchen showcases new quartz countertops, modern cabinetry, butler's pantry and new fixtures--ideal for both cooking and entertaining. Soaring ceilings and two spacious living areas create a seamless flow throughout. The expansive primary bedroom offers a generous retreat with an en-suite bathroom and walk in closet, while two additional guest rooms provide ample space for family, guests, or a home office. One of the true highlights is the private patio that opens to a serene lawn space--ideal for morning coffee, evening unwinding, or weekendentertaining. Tennyson Row is known for its quiet, residential feel perfect for those who want a peaceful retreat but still want to be close to the action. The neighborhood is often described as a "hidden gem" in Mount Pleasant due to its well-kept streets, historic gas lamps, and classic southern charm. With the HOA handling all exterior upkeep, you can enjoy low-maintenance, Low-country living! TENNYSON ROW HOA includes: Landscaping (mowing, trimming, weeding, tree maintenance, pine straw and mulch), gutter cleaning, termite prevention and pest control, annual power washing, painting, exterior insurance. PARK WEST Amenities include: Two pools, lighted tennis courts, large club house, beach volleyball court, picnic pavilion with grills, crabbing dock. Park West offers an all-inclusive lifestyle with everything from shopping and dining to Laurel Hill County Park and Mt. Pleasant Recreation Complex, providing unmatched convenience at your doorstep!

Last checked:
As a licensed real estate brokerage, Estately has access to the same database professional Realtors use: the Multiple Listing Service (or MLS). That means we can display all the properties listed by other member brokerages of the local Association of Realtors—unless the seller has requested that the listing not be published or marketed online.
The MLS is widely considered to be the most authoritative, up-to-date, accurate, and complete source of real estate for-sale in the USA.
Estately updates this data as quickly as possible and shares as much information with our users as allowed by local rules. Estately can also email you updates when new homes come on the market that match your search, change price, or go under contract.
Checking…
•
Last updated Jul 17, 2025
•
MLS# 25019734 —
Upcoming Open Houses
-
Saturday, 7/19
11am-2pm -
Sunday, 7/20
12pm-3pm
The Building
-
Year Built:2006
-
New Construction:false
-
Structure Type:Townhouse
-
Roof:Architectural
-
Foundation Details:Slab
-
Levels:Two
-
Exterior Features:Rain Gutters
-
Window Features:Window Treatments
-
Construction Materials:Cement Siding
-
Patio And Porch Features:Patio
-
Building Area Total:2046
-
Building Area Units:Square Feet
Interior
-
Stories:2
-
Interior Features:Ceiling - Smooth
-
Flooring:Carpet
-
Fireplace:true
-
Fireplaces Total:1
-
Fireplace Features:Family Room
-
Laundry Features:Electric Dryer Hookup
Financial & Terms
-
Listing Terms:Cash
Location
-
Directions:Take 17n To Park West Blvd. Make A Left At The 2nd Traffic Circle. At The 3rd Traffic Circle Turn Right Onto Grey Marsh. Make A Left Onto Tennyson (before The Traffic Circle). Home Is On Your Left.
-
Latitude:32.901817
-
Longitude:-79.793395
The Property
-
Property Type:Residential
-
Property Subtype:Single Family Attached
-
Property Attached:true
-
Other Structures:No
-
Lot Features:0 - .5 Acre
-
Lot Size Units:Acres
-
Fencing:Fence - Wooden Enclosed
Listing Agent
- Contact info:
- No listing contact info available
Beds
-
Bedrooms Total:3
-
Master Bedroom Level:Upper
-
Master Bedroom Features:Garden Tub/Shower, Walk-In Closet(s)
Baths
-
Full Baths:2
-
Half Baths:1
Heating & Cooling
-
Cooling:true
-
Cooling:Central Air
-
Heating:Natural Gas
-
Heating:true
Utilities
-
Utilities:Dominion Energy
-
Sewer:Public Sewer
-
Water Source:Public
Schools
-
Community Features:Clubhouse
-
Elementary School:Charles Pinckney Elementary
-
Middle Or Junior School:Cario
-
High School:Wando
The Community
-
Subdivision Name:Park West
Parking
-
Garage:true
-
Garage Spaces:2
-
Attached Garage:false
-
Carport:false
-
Covered Spaces:2
-
Parking Total:2
-
Parking Features:2 Car Garage
Any use of search facilities of CTMLS data on this site, other than by a consumer looking to purchase real estate, is prohibited. Properties provided courtesy of the Charleston Trident MLS Broker Reciprocity Database. Information being provided is for consumers' personal, non-commercial use and may not be used for any purpose other than to identify prospective properties consumers may be interested in purchasing. Data deemed reliable but not guaranteed accurate by the MLS.
Monthly cost estimate

Asking price
$649,000
| Expense | Monthly cost |
|---|---|
|
Mortgage
This calculator is intended for planning and education purposes only. It relies on assumptions and information provided by you regarding your goals, expectations and financial situation, and should not be used as your sole source of information. The output of the tool is not a loan offer or solicitation, nor is it financial or legal advice. |
$3,475
|
| Taxes | N/A |
| Insurance | $178 |
| Utilities | $177 See report |
| Total | $3,830/mo.* |
| *This is an estimate |
Soundscore™
Provided by HowLoud
Soundscore is an overall score that accounts for traffic, airport activity, and local sources. A Soundscore rating is a number between 50 (very loud) and 100 (very quiet).
Air Pollution Index
Provided by ClearlyEnergy
The air pollution index is calculated by county or urban area using the past three years data. The index ranks the county or urban area on a scale of 0 (best) - 100 (worst) across the United Sates.
Sale history
| Date | Event | Source | Price | % Change |
|---|---|---|---|---|
|
7/17/25
Jul 17, 2025
|
Listed / Active | CTAR | $649,000 | 85.4% (9.7% / YR) |
|
9/30/16
Sep 30, 2016
|
CTAR | $350,000 |

































