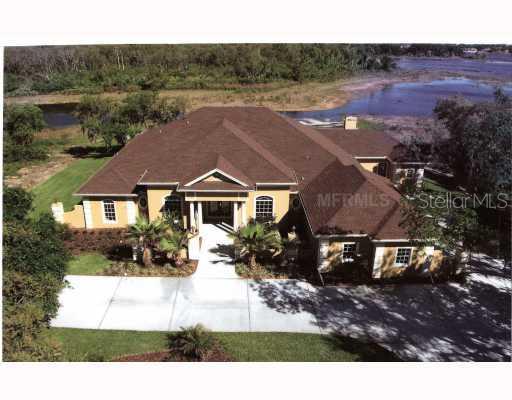17733 Champagne Drive
WINTER GARDEN, FL 34787
Map
- 4 beds
- 5 baths
- 5,500 sqft
- ~1 acre lot
- $142 per sqft
- 2007 build
- – on site
More homes
John's Lake, Lakefront newer custom built estate. Unrivaled quality! 4BR, Office or Fitness Room, Bonus Room (Lanai) and 5 Bathrooms, approximated 5,500 sq ft, 139 ft of lake front with 16 ft deep channel & 3 car garage! Unique custom details throughoutthis new lakefront estate. Spacious circular drive, plenty of parking spaces on front of the garages. Custom front doors to elegant foyer filled with marble. Formal living and dining rooms feature a custom designed floor. The Master suite offers completeprivacy and spectacular views of the lake from every point you stand, seat or lay down, includes a breathtaking master bath with hydro massage spa tub and walk in shower. The master also offers walk in closets and individual dressing areas. The gourmet kitchen is a designer masterpiece, it counts with granite counter tops, built in desk, large island, 42 inches wood cabinets, but the way they integrated the kitchen to the family room and enclosed lanai is extra functional. The large lanai is a ball room,large built-in bar, and serving access from the kitchen through a service window and counter and space to have a live band playing without interfering with the guests. All this while you enjoying the view of the lake through the 4 almost ceiling high sliding doors on the north wall. This home was designed and built for entertainment. Listing price may not be sufficient to pay the total of all items and costs of the sale, and sale of Property at full listing price may require approval of sellers lenders

Last checked:
As a licensed real estate brokerage, Estately has access to the same database professional Realtors use: the Multiple Listing Service (or MLS). That means we can display all the properties listed by other member brokerages of the local Association of Realtors—unless the seller has requested that the listing not be published or marketed online.
The MLS is widely considered to be the most authoritative, up-to-date, accurate, and complete source of real estate for-sale in the USA.
Estately updates this data as quickly as possible and shares as much information with our users as allowed by local rules. Estately can also email you updates when new homes come on the market that match your search, change price, or go under contract.
Checking…
•
Last updated Aug 30, 2024
•
MLS# O4897621 —
The Building
-
Year Built:2007
-
Architectural Style:Contemporary
-
Construction Materials:Block
-
Levels:Multi/Split
-
Roof:Shingle
-
Foundation Details:Slab
-
Patio And Porch Features:Deck
-
Security Features:Smoke Detector(s)
-
Building Area Source:Builder
Interior
-
Interior Features:Attic
-
Flooring:Ceramic Tile
-
Additional Rooms:Attic
Room Dimensions
-
Living Area:5500
-
Living Area Units:Square Feet
-
Living Area Source:Builder
Location
-
Directions:From Clermont, SR 50 to South on Hancock. East on Hartwood Marsh Rd. for aprox. 3.7 miles to Flynn. Left on Flynn to Champagne Drive.
-
Latitude:28.521641
-
Longitude:-81.660052
-
Coordinates:-81.660052, 28.521641
The Property
-
Parcel Number:362226160000000500
-
Property Type:Residential
-
Property Subtype:Single Family Residence
-
Lot Size Acres:1.03
-
Lot Size Area:1.0345
-
Lot Size SqFt:45062
-
Lot Size Dimensions:312 x 130 x 286 x 139
-
Lot Size Units:Acres
-
Total Acres:1 to less than 2
-
Zoning:RES
-
Direction Faces:South
-
View:Water
-
View:true
-
Exterior Features:Irrigation System
-
Vegetation:Mature Landscaping
-
Water Source:Well
-
Road Surface Type:Paved
-
Road Frontage Type:Street Paved
-
Additional Parcels:false
-
Homestead:false
Listing Agent
- Contact info:
- Agent phone:
- (407) 257-1155
- Office phone:
- (407) 671-4040
Taxes
-
Tax Year:2008
-
Tax Lot:00500
-
Tax Legal Description:PROMINENT POINTE SUB LOT 5 PB 41 PGS 74-75 ORB 3194 PG 1891
-
Tax Book Number:0041/0074
-
Tax Annual Amount:$12,518
Beds
-
Bedrooms Total:4
Baths
-
Total Baths:5
-
Total Baths:5
-
Full Baths:5
The Listing
-
Special Listing Conditions:Short Sale
-
Home Warranty:false
Heating & Cooling
-
Heating:Zoned
-
Heating:true
-
Cooling:Zoned
-
Cooling:true
Utilities
-
Utilities:Electricity Connected
-
Sewer:Septic Tank
Appliances
-
Appliances:Dishwasher
-
Laundry Features:Inside
Schools
-
Elementary School:Lost Lake Elem
-
Middle Or Junior School:Windy Hill Middle
-
High School:East Ridge High
The Community
-
Subdivision Name:PROMINENT POINTE
-
Waterview:Lake
-
Waterview:true
-
Water Access:false
-
Water Extras:Skiing Allowed
-
Water Body Name:John's Lake
-
Waterfront:true
-
Waterfront Features:Lake
-
Pool Private:false
-
Association:true
-
Association Fee:400
-
Association Fee Frequency:Annually
-
Association Fee Requirement:Required
-
Ownership:Fee Simple
Parking
-
Open Parking:true
-
Parking Features:Circular Driveway
Walk Score®
Provided by WalkScore® Inc.
Walk Score is the most well-known measure of walkability for any address. It is based on the distance to a variety of nearby services and pedestrian friendliness. Walk Scores range from 0 (Car-Dependent) to 100 (Walker’s Paradise).
Air Pollution Index
Provided by ClearlyEnergy
The air pollution index is calculated by county or urban area using the past three years data. The index ranks the county or urban area on a scale of 0 (best) - 100 (worst) across the United Sates.
Sale history
| Date | Event | Source | Price | % Change |
|---|---|---|---|---|
|
12/22/09
Dec 22, 2009
|
Sold | STELLAR_MLS | $785,000 |


