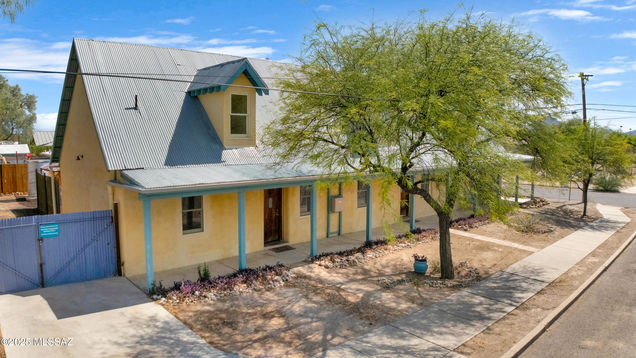177 W 20th Street
Tucson, AZ 85701
Map
- – beds
- – baths
- 3,119 sqft
- 6,098 sqft lot
- $288 per sqft
- 1990 build
Charming and lovingly naturally improved and maintained Rammed Earth and Stucco (Holds Cool Temps in Summer and Warmth in Winter) Metal Roof DOWNTOWN Triplex with history of tenants clamoring to rent and waiting lists. The 3 units have a similar layout and various interior finishes and individual patios. There is one driveway to the east side with security gate and RV waste drain in the concrete, and 50 amp electric hookup in the added freestanding Art Studio/Maintenance Building. The units share utilities and a stacked front loading washer dryer and an expansive covered wrap around front porch with a porch swing and a view of ''A Mountain''. Each unit has double pane windows, on demand gas water heaters, A/C and wall heat. Total Annual Utilities including water under Gas & Electric.

Last checked:
As a licensed real estate brokerage, Estately has access to the same database professional Realtors use: the Multiple Listing Service (or MLS). That means we can display all the properties listed by other member brokerages of the local Association of Realtors—unless the seller has requested that the listing not be published or marketed online.
The MLS is widely considered to be the most authoritative, up-to-date, accurate, and complete source of real estate for-sale in the USA.
Estately updates this data as quickly as possible and shares as much information with our users as allowed by local rules. Estately can also email you updates when new homes come on the market that match your search, change price, or go under contract.
Checking…
•
Last updated Jul 16, 2025
•
MLS# 22517582 —
The Building
-
Year Built:1990
-
Construction:Rammed Earth, Stucco Finish
-
Style:Territorial
-
Direction:W
-
Roof:Metal
-
Patio/Deck:Patio
-
Security:None
-
Total SqFt:3119
Interior
-
Furnished:Existing
-
Interior Features:Ceiling Fan(s), Workshop
-
Window Coverings:Stay
-
Floor Covering:Ceramic Tile, Wood
-
Living Areas:Living Room
-
Kitchen Features:Refrigerator
-
Breakfast:Eat-In
-
Dining Room:Formal
-
Dining Areas:Formal Dining Room
-
Extra Room:Studio
-
Laundry:Outside
-
Accessibility Options:None
-
Green Features:Rainwater Harvesting
Financial & Terms
-
Terms:Cash, Conventional, VA Loan
-
Short Sale:None
-
Special Conditions:None
-
Fire Protection Included in Taxes:Included in Taxes
-
List Price Per SqFt:288.55
Location
-
Directions:East on 22nd Street to 8th Ave. South to 20th to property on corner.
-
Latitude:32.209203
-
Longitude:-110.971301
The Property
-
Legal Description:Tucson W2 Lot 2 Blk 155
-
Municipality/Zoning:Tucson - R3
-
Property Type:C
-
Property Subtype:Triplex
-
Area:Central
-
Lot Acres:0.14
-
Lot Size:62x99x63x100
-
Lot SqFt:6098
-
Lot Size Price/SqFt:$147.59
-
Lot Size Source:Assessor
-
Lot Features:Adjacent to Alley, Corner Lot, North/South Exposure
-
View:Mountain(s)
-
Landscape - Front:Desert Plantings
-
Landscape - Rear:Desert Plantings
-
Road Type:Paved
-
Road Maintenance:City
-
Driveway - Paved:Concrete
-
Fence:Wood
-
Exterior Features:Shed(s), Workshop
-
Horse Property:No
-
Horse Facilities:No
-
Municipal Flood Zone:No
Listing Agent
- Contact info:
- Agent phone:
- (520) 940-2024
- Office phone:
- (520) 867-4600
Taxes
-
Taxes:Dwelling & Land
-
Taxes:$2,462
-
Tax Year:2024
-
Tax Code:117-09-052B
Baths
-
Bathroom Features:Shower & Tub/Hall
The Listing
-
Environmental Disclosures:Floor Plan, Seller Prop Disclosure
-
Deed Restrictions:Yes
Heating & Cooling
-
Air Conditioning:Central Air
-
Heating:Wall Furnace
Utilities
-
Electric Company:TEP
-
Sewer:Connected
-
Gas:Natural
-
Water:Public
-
Water Heater:Natural Gas
-
Technology:Cable TV, High Speed Internet, Telephone
Appliances
-
Range:14.00
Schools
-
Elementary School:Drachman
-
Middle School:Drachman
-
High School:Tucson
-
School District:TUSD
The Community
-
Subdivision:City Of Tucson
-
Subdivision Restrict- Age Restrictions:No
-
Neighborhood Features:Sidewalks, Street Lights
-
Pool:None
-
Spa:None
-
HOA:No
-
CC&Rs:No
Parking
-
Total Parking:1
-
Attached/Detached:Attached
-
RV Parking:RV Gate, Space Available
Extra Units
-
Unit 1 SqFt:1,040 Sqft
-
Unit 1 Beds:2
-
Unit 1 Full Baths:1
-
Unit 1 Stories:Two
-
Unit 1 Floor:1st
-
Unit 1 Occupancy:No
-
Unit 1 Furnished:No
-
Unit 1 Parking:On Property
-
Unit 2 SqFt:1,040 Sqft
-
Unit 2 Beds:2
-
Unit 2 Full Baths:1
-
Unit 2 Occupancy:No
-
Unit 2 Stories:Two
-
Unit 2 Floor:1st
-
Unit 2 Furnished:No
-
Unit 2 Parking:On Street
-
Unit 3 SqFt:1,040 Sqft
-
Unit 3 Beds:2
-
Unit 3 In Full Baths:1
-
Unit 3 Occupancy:No
-
Unit 3 Stories:Two
-
Unit 3 Floor:1st
-
Unit 3 Furnished:No
-
Unit 3 Parking:On Street
Walk Score®
Provided by WalkScore® Inc.
Walk Score is the most well-known measure of walkability for any address. It is based on the distance to a variety of nearby services and pedestrian friendliness. Walk Scores range from 0 (Car-Dependent) to 100 (Walker’s Paradise).
Bike Score®
Provided by WalkScore® Inc.
Bike Score evaluates a location's bikeability. It is calculated by measuring bike infrastructure, hills, destinations and road connectivity, and the number of bike commuters. Bike Scores range from 0 (Somewhat Bikeable) to 100 (Biker’s Paradise).
Transit Score®
Provided by WalkScore® Inc.
Transit Score measures a location's access to public transit. It is based on nearby transit routes frequency, type of route (bus, rail, etc.), and distance to the nearest stop on the route. Transit Scores range from 0 (Minimal Transit) to 100 (Rider’s Paradise).
Soundscore™
Provided by HowLoud
Soundscore is an overall score that accounts for traffic, airport activity, and local sources. A Soundscore rating is a number between 50 (very loud) and 100 (very quiet).
Sale history
| Date | Event | Source | Price | % Change |
|---|---|---|---|---|
|
7/15/25
Jul 15, 2025
|
Listed / Active | MLSSAZ | $900,000 |




















































