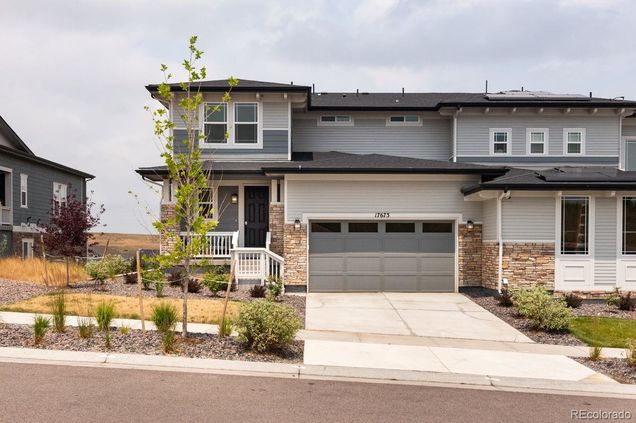17673 W 93rd Place
Arvada, CO 80007
Map
- 3 beds
- 3 baths
- 1,941 sqft
- 5,227 sqft lot
- $386 per sqft
- 2022 build
- – on site
Set in the heart of Arvada’s sought-after Candelas community, 17673 W 93rd Place blends refined interior finishes with an effortless connection to nature—surrounded by mountain views, expansive trail networks, and a vibrant local scene. Just 15 minutes from both Boulder and Golden, this nearly new duplex offers a lock-and-leave lifestyle with no compromise on style or substance.The sunlit interior features quartz countertops, a custom tile backsplash, and a dry bar with a warm butcherblock countertop—all accented by custom light fixtures and designer-selected finishes. The open-concept living and dining areas flow seamlessly to an expansive covered deck, perfect for dining or relaxing against a backdrop of mountain views. Rare for a duplex, the professionally landscaped yard is generously sized yet low-maintenance—ideal for those seeking both space and simplicity. The walk-out basement remains unfinished, offering valuable flexibility for future expansion. Upstairs, a tranquil primary suite, where relaxing after a long day is welcoming. Two additional bedrooms and a full bath with quartz counters and nice finishes complete the upper level. Residents enjoy access to 13 miles of trails, a fitness center, pool, and nearby parks—along with local favorites like Bluegrass Coffee & Bourbon Lounge, Freedom Street Social, and Resolute Brewing where you can connect with your friends and neighbors all while supporting local businesses. One of Colorado’s largest King Soopers anchors the community, with exciting new restaurants and retail continuing to emerge. Make this turn-key, low-maintenance home yours and enjoy all that one of Colorado's best neighborhoods can provide.

Last checked:
As a licensed real estate brokerage, Estately has access to the same database professional Realtors use: the Multiple Listing Service (or MLS). That means we can display all the properties listed by other member brokerages of the local Association of Realtors—unless the seller has requested that the listing not be published or marketed online.
The MLS is widely considered to be the most authoritative, up-to-date, accurate, and complete source of real estate for-sale in the USA.
Estately updates this data as quickly as possible and shares as much information with our users as allowed by local rules. Estately can also email you updates when new homes come on the market that match your search, change price, or go under contract.
Checking…
•
Last updated Jul 18, 2025
•
MLS# 1978817 —
The Building
-
Year Built:2022
-
Builder Name:Kb Home
-
Builder Model:2025
-
Construction Materials:Frame
-
Building Area Total:1941
-
Building Area Source:Public Records
-
Structure Type:Duplex
-
Roof:Composition
-
Levels:Two
-
Basement:false
-
Architectural Style:Contemporary
-
Common Walls:1 Common Wall
-
Entry Location:Exterior Access
-
Direction Faces:South
-
Exterior Features:Balcony, Lighting, Private Yard, Rain Gutters
-
Patio And Porch Features:Covered, Deck, Front Porch
-
Window Features:Double Pane Windows
-
Security Features:Carbon Monoxide Detector(s), Smoke Detector(s)
-
Above Grade Finished Area:1941
-
Property Attached:true
Interior
-
Interior Features:Entrance Foyer, Kitchen Island, Open Floorplan, Pantry, Primary Suite, Quartz Counters, Smart Thermostat, Smoke Free, Walk-In Closet(s), Wired for Data
-
Flooring:Carpet, Vinyl
-
Laundry Features:In Unit
Room Dimensions
-
Living Area:1941
Financial & Terms
-
Ownership:Individual
-
Possession:Closing/DOD
Location
-
Latitude:39.86680662
-
Longitude:-105.1990441
The Property
-
Property Type:Residential
-
Property Subtype:Single Family Residence
-
Parcel Number:515752
-
Lot Features:Landscaped, Master Planned, Sprinklers In Front
-
Lot Size Area:0.12
-
Lot Size Acres:0.12
-
Lot Size SqFt:5,227 Sqft
-
Lot Size Units:Acres
-
Exclusions:Staging items, beverage fridge, hot tub (negotiable), washer, dryer
-
View:Mountain(s)
-
Fencing:Full
-
Road Frontage Type:Public
-
Road Surface Type:Paved
Listing Agent
- Contact info:
- Agent phone:
- (720) 309-2862
- Office phone:
- (303) 443-6161
Taxes
-
Tax Year:2024
-
Tax Annual Amount:$7,297
Beds
-
Bedrooms Total:3
-
Upper Level Bedrooms:3
Baths
-
Total Baths:3
-
Full Baths:1
-
Three Quarter Baths:1
-
Half Baths:1
-
Main Level Baths:1
-
Upper Level Baths:2
The Listing
-
Virtual Tour URL Unbranded:https://u.listvt.com/mls/200301176
Heating & Cooling
-
Heating:Forced Air
-
Cooling:Central Air
Utilities
-
Utilities:Cable Available, Electricity Available, Natural Gas Available
-
Sewer:Public Sewer
-
Water Included:Yes
-
Water Source:Public
Appliances
-
Appliances:Dishwasher, Disposal, Gas Water Heater, Microwave, Oven, Refrigerator, Self Cleaning Oven, Sump Pump
Schools
-
Elementary School:Three Creeks
-
Elementary School District:Jefferson County R-1
-
Middle Or Junior School:Three Creeks
-
Middle Or Junior School District:Jefferson County R-1
-
High School:Ralston Valley
-
High School District:Jefferson County R-1
The Community
-
Subdivision Name:Candelas
-
Association Amenities:Clubhouse, Fitness Center, Garden Area, Park, Playground, Pool, Tennis Court(s)
-
Association:true
-
Association Name:Vauxmont Metro District
-
Association Fee:$42.50
-
Association Fee Frequency:Monthly
-
Association Fee Annual:$510
-
Association Fee Total Annual:$1,254
-
Association Fee Includes:Maintenance Grounds, Snow Removal, Trash
-
Association Fee 2:$62
-
Association Fee 2 Frequency:Monthly
-
Association Fee 2 Annual:$744
-
Senior Community:false
Parking
-
Parking Total:2
-
Parking Features:220 Volts, Concrete, Finished Garage
-
Attached Garage:true
-
Garage Spaces:2
Soundscore™
Provided by HowLoud
Soundscore is an overall score that accounts for traffic, airport activity, and local sources. A Soundscore rating is a number between 50 (very loud) and 100 (very quiet).


















































