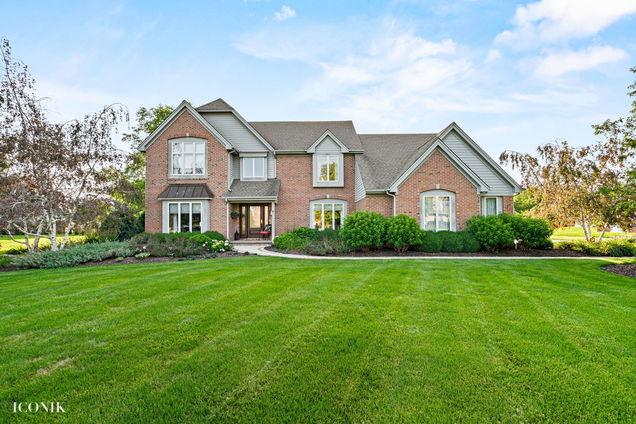17640 S Richmond Road
Plainfield, IL 60586
Map
- 4 beds
- 3 baths
- 3,490 sqft
- 6,084 sqft lot
- $165 per sqft
- 1989 build
- – on site
More homes
Quality built custom 4 bedroom,2.1 bath home with 3 car garage situated on a professionally landscaped interior lot (almost an acre). This home boasts of its many upgrades. As you meander the paver sidewalk to the updated front door, the home instantly greets you with a 2 story foyer, gleaming hardwood floors, formal living room and dining room which are great for entertaining. Large eat in kitchen with island, extended bump out eating area, stainless steel appliances complete with warming drawer, granite tops and custom cabinets with pull outs and double decker lazy susan and large walk in pantry, kitchen opens to family room with gas log fireplace with brick hearth and sliding glass doors to access outdoor living which is complete with paver patio and built in gas grill. Laundry is conveniently located on first floor and has cabinets and counter tops for folding space, main floor office with cathedral ceiling, spacious primary suite has tray ceiling, hardwood floors, huge walk in closet and luxury bathroom with soaking tub , separate shower with instant hot water and heated floors, additional bedrooms are all generously sized. Kitchen and bathrooms have all been updated, newer oven, furnace and A/C in 2020, Garage doors replaced to carriage style doors with new openers in 2010, Fpl converted to gas log in 2007,water softener 2016,roof, gutter, fiber cement siding in 2005. Basement is ready to be finished for additional living space and has battery back up with wifi on sump pump, omni water system whole house filter and more. Plainfield schools, unincorporated with no HOA. Must see this impeccably cared for home with undoubtedly one of the most beautiful mature landscaping in all of Williamsburg.


Last checked:
As a licensed real estate brokerage, Estately has access to the same database professional Realtors use: the Multiple Listing Service (or MLS). That means we can display all the properties listed by other member brokerages of the local Association of Realtors—unless the seller has requested that the listing not be published or marketed online.
The MLS is widely considered to be the most authoritative, up-to-date, accurate, and complete source of real estate for-sale in the USA.
Estately updates this data as quickly as possible and shares as much information with our users as allowed by local rules. Estately can also email you updates when new homes come on the market that match your search, change price, or go under contract.
Checking…
•
Last updated Apr 7, 2025
•
MLS# 11835021 —
The Building
-
Year Built:1989
-
Rebuilt:No
-
New Construction:false
-
Architectural Style:Traditional
-
Roof:Asphalt
-
Basement:Partial
-
Foundation Details:Concrete Perimeter
-
Exterior Features:Brick Paver Patio, Storms/Screens
-
Disability Access:No
-
Other Equipment:Humidifier, Water-Softener Owned, Ceiling Fan(s), Sump Pump
-
Living Area Source:Assessor
Interior
-
Room Type:Office
-
Rooms Total:9
-
Interior Features:Vaulted/Cathedral Ceilings, Hardwood Floors, Heated Floors, First Floor Laundry, Walk-In Closet(s), Drapes/Blinds, Granite Counters
-
Fireplaces Total:1
-
Fireplace Features:Gas Log
-
Fireplace Location:Family Room
-
Laundry Features:In Unit
Room Dimensions
-
Living Area:3490
Location
-
Directions:Rt 59 to Caton Farm Rd west 2 1/4 mile to Richmond rd left to home.
-
Location:70305
-
Location:26067
The Property
-
Parcel Number:0603312040110000
-
Property Type:Residential
-
Location:A
-
Lot Features:Landscaped
-
Lot Size Dimensions:78X222X185X54X229
-
Waterfront:false
-
Additional Parcels:false
Listing Agent
- Contact info:
- Agent phone:
- (630) 669-4469
- Office phone:
- (630) 669-4469
Taxes
-
Tax Year:2022
-
Tax Annual Amount:9439
Beds
-
Bedrooms Total:4
-
Bedrooms Possible:4
Baths
-
Baths:3
-
Full Baths:2
-
Half Baths:1
The Listing
-
Short Sale:Not Applicable
-
Special Listing Conditions:None
Heating & Cooling
-
Heating:Natural Gas, Forced Air
-
Cooling:Central Air
Utilities
-
Sewer:Septic-Private
-
Water Source:Private Well
Appliances
-
Appliances:Range, Microwave, Dishwasher, Refrigerator, Stainless Steel Appliance(s)
Schools
-
Elementary School District:202
-
Middle Or Junior School:Drauden Point Middle School
-
Middle Or Junior School District:202
-
High School:Plainfield South High School
-
High School District:202
The Community
-
Subdivision Name:Williamsburg
-
Association Fee Includes:None
-
Association Fee Frequency:Not Applicable
-
Master Assoc Fee Frequency:Not Required
Parking
-
Garage Type:Attached
-
Garage Spaces:3
-
Garage Onsite:Yes
-
Garage Ownership:Owned
Soundscore™
Provided by HowLoud
Soundscore is an overall score that accounts for traffic, airport activity, and local sources. A Soundscore rating is a number between 50 (very loud) and 100 (very quiet).
Air Pollution Index
Provided by ClearlyEnergy
The air pollution index is calculated by county or urban area using the past three years data. The index ranks the county or urban area on a scale of 0 (best) - 100 (worst) across the United Sates.
Sale history
| Date | Event | Source | Price | % Change |
|---|---|---|---|---|
|
10/20/23
Oct 20, 2023
|
Sold | MRED | $578,000 | 3.2% |
|
10/5/23
Oct 5, 2023
|
Pending | MRED | $560,000 | |
|
9/6/23
Sep 6, 2023
|
Listed / Active | MRED | $560,000 |





























