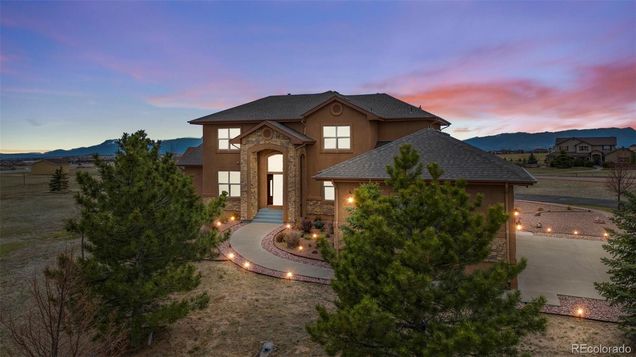#REC6525378
Black Forest, CO
- 4 beds
- 4 baths
- 3,414 sqft
- ~3 acre lot
- $288 per sqft
- 2006 build
- – on site
More homes
Elegant and Modern living in a beautiful Country setting with MOUNTAIN VIEWS! Located on 2.5 acres in desirable Highland Park, close to all the amenities in town. You will love this floor plan! Open and Bright, designed with so many thoughtful details. This home was meticulously maintained over the years. The MAIN LEVEL LIVING has Cherry Wood flooring and tile throughout. Enter the home into a spacious FOYER with a beautiful SPIRAL STAIRCASE. Follow the light into a grand, central GREAT ROOM with 20' vaulted ceilings and 2-story windows through which to enjoy the stunning MOUNTAIN VIEWS. The SUNSETS over PIKES PEAK will amaze you! The GOURMET KITCHEN boasts a 36" gas range/oven, wall ovens; 2 sinks with disposals, plenty of granite countertop space, and a HUGE walk-in pantry. The large EATING AREA next to the kitchen walks out to an expansive west facing TREX DECK. Great open spaces for entertaining! The FORMAL DINING ROOM and OFFICE are located on either side of the entry. The spacious MASTER BEDROOM on the main level has plenty of light and walks out to a balcony overlooking the mountains. It has a private 5-piece MASTER BATH w/ a spacious tiled walk-in shower, jetted tub and walk-in closet. The spiral staircase leads to a LANDING that overlooks the Great Room ...and the views! The LARGER BEDROOM upstairs has an attached bath; the other 2 BEDROOMS share a full hall bath w/2 sinks. The Laundry Room next to the kitchen leads to a garage. There are TWO GARAGES on this property. The 3-car attached has a 24' long bay that fits an oversized truck; monkey-bar garage door rails, Gladiator tool system, and extra tall ceilings with additional storage racks. The detached 33'x33' RV GARAGE has a 10' door, high ceilings and plenty of room to park a trailer. 2 FURNICES serve this house along with 2 A/C UNITS, RADON Mitigation, sprinkler system, WATER SOFTENER; and low maintenance STUCCO exterior. The BASEMENT is unfinished and ready for your own design with 2 rough ins.

Last checked:
As a licensed real estate brokerage, Estately has access to the same database professional Realtors use: the Multiple Listing Service (or MLS). That means we can display all the properties listed by other member brokerages of the local Association of Realtors—unless the seller has requested that the listing not be published or marketed online.
The MLS is widely considered to be the most authoritative, up-to-date, accurate, and complete source of real estate for-sale in the USA.
Estately updates this data as quickly as possible and shares as much information with our users as allowed by local rules. Estately can also email you updates when new homes come on the market that match your search, change price, or go under contract.
Checking…
•
Last updated Oct 2, 2024
•
MLS# 6525378 —
The Building
-
Year Built:2006
-
Construction Materials:Frame, Stucco
-
Building Area Total:5839
-
Building Area Source:Public Records
-
Structure Type:House
-
Roof:Composition
-
Foundation Details:Concrete Perimeter, Raised
-
Levels:Two
-
Basement:true
-
Architectural Style:Traditional
-
Entry Location:Ground
-
Entry Level:1
-
Exterior Features:Balcony, Garden, Lighting, Private Yard, Rain Gutters
-
Patio And Porch Features:Deck, Patio
-
Window Features:Double Pane Windows, Window Coverings
-
Security Features:Carbon Monoxide Detector(s)
-
Above Grade Finished Area:3414
-
Number Of Units Total:1
-
Property Attached:false
Interior
-
Interior Features:Built-in Features, Ceiling Fan(s), Eat-in Kitchen, Entrance Foyer, Five Piece Bath, Granite Counters, High Ceilings, Jet Action Tub, Open Floorplan, Pantry, Primary Suite, Radon Mitigation System, Smoke Free, Solid Surface Counters, Sound System, Vaulted Ceiling(s), Walk-In Closet(s)
-
Flooring:Carpet, Tile, Wood
-
Fireplaces Total:1
-
Fireplace Features:Gas, Great Room
Room Dimensions
-
Living Area:3414
Financial & Terms
-
Ownership:Individual
-
Possession:Closing/DOD
Location
-
Latitude:38.96009494
-
Longitude:-104.68406683
The Property
-
Property Type:Residential
-
Property Subtype:Single Family Residence
-
Parcel Number:52324-01-022
-
Current Use:Live/Work
-
Zoning:RR-2.5 CAD
-
Lot Features:Irrigated, Landscaped, Level, Meadow, Open Space, Sprinklers In Front, Sprinklers In Rear
-
Lot Size Area:2.51
-
Lot Size Acres:2.51
-
Lot Size SqFt:109,335 Sqft
-
Lot Size Units:Acres
-
Exclusions:All items in the detached garage
-
View:Meadow, Mountain(s)
-
Fencing:None
-
Vegetation:Cleared, Grassed, Pine, Xeriscaping
Listing Agent
- Contact info:
- Agent phone:
- (719) 459-1966
- Office phone:
- (719) 640-0043
Taxes
-
Tax Year:2022
-
Tax Annual Amount:$3,724
Beds
-
Bedrooms Total:4
-
Main Level Bedrooms:1
-
Upper Level Bedrooms:3
Baths
-
Total Baths:4
-
Full Baths:3
-
Half Baths:1
-
Main Level Baths:2
-
Upper Level Baths:2
Heating & Cooling
-
HVAC Description:2 furnaces, 2 A/C units
-
Heating:Forced Air, Natural Gas
-
Cooling:Central Air
Utilities
-
Utilities:Cable Available, Electricity Connected, Natural Gas Connected
-
Sewer:Septic Tank
-
Well Type:Private
-
Water Included:Yes
-
Water Source:Well
Appliances
-
Appliances:Dishwasher, Disposal, Double Oven, Dryer, Gas Water Heater, Microwave, Range, Range Hood, Refrigerator, Self Cleaning Oven, Sump Pump, Washer, Water Softener
Schools
-
Elementary School:Legacy Peak
-
Elementary School District:Academy 20
-
Middle Or Junior School:Chinook Trail
-
Middle Or Junior School District:Academy 20
-
High School:Liberty
-
High School District:Academy 20
The Community
-
Subdivision Name:Highland Park
-
Association:true
-
Association Name:Highland Park Colorado
-
Association Fee:$500
-
Association Fee Frequency:Annually
-
Association Fee Annual:$500
-
Association Fee Total Annual:$500
-
Association Fee Includes:Snow Removal, Trash
-
Senior Community:false
Parking
-
Parking Total:7
-
Attached Garage:true
-
Garage Spaces:7
Soundscore™
Provided by HowLoud
Soundscore is an overall score that accounts for traffic, airport activity, and local sources. A Soundscore rating is a number between 50 (very loud) and 100 (very quiet).












































