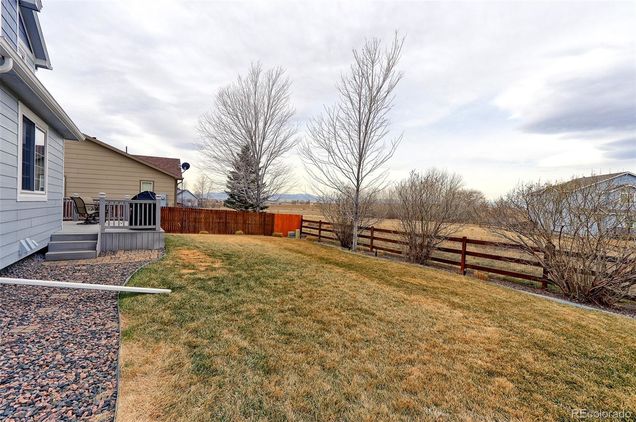#REC3095519
Thornton, CO
- 4 beds
- 4 baths
- 3,030 sqft
- 7,150 sqft lot
- $217 per sqft
- 2004 build
- – on site
More homes
Stunning Mountain Views from this lovingly cared for 2-story home backing open space in the popular community of Quail Valley! Quail Valley is a beautiful & convenient location with parks, Heritage Trail systems along the Big-Dry Creek Open Space. This wonderful property offers views of the open space, backs open space & is only steps away from the trail system. Updates include new furnace, new roof & exterior paint, newer toilets, microwave, garbage disposal, water softener, reverse osmosis at kitchen sink & radon mitigation system. 539 Sq Ft 3-car tandem garage, large storage shed, beautifully landscaped lot & wonderful traditional floor plan featuring a large kitchen with great counter space open to the main floor family room, huge loft area upper level is perfect for home office, home school space or flex space, together with 3 generous bedrooms including huge master suite with 5 piece bath, walk-in closets & upper level laundry room. Flexible living & dining room can accommodate the largest of tables, hutch or buffet. The basement offers quality finishes with spacious rec room, conforming 4th bedroom 3/4 bath, mechanical room with storage. Spring is around the corner and summer too, this is a perfect opportunity for the dream home & location you have been waiting for.

Last checked:
As a licensed real estate brokerage, Estately has access to the same database professional Realtors use: the Multiple Listing Service (or MLS). That means we can display all the properties listed by other member brokerages of the local Association of Realtors—unless the seller has requested that the listing not be published or marketed online.
The MLS is widely considered to be the most authoritative, up-to-date, accurate, and complete source of real estate for-sale in the USA.
Estately updates this data as quickly as possible and shares as much information with our users as allowed by local rules. Estately can also email you updates when new homes come on the market that match your search, change price, or go under contract.
Checking…
•
Last updated Apr 25, 2025
•
MLS# 3095519 —
The Building
-
Year Built:2004
-
Builder Name:D.R. Horton, Inc
-
Construction Materials:Brick, Frame
-
Building Area Total:3177
-
Building Area Source:Public Records
-
Structure Type:House
-
Roof:Composition
-
Foundation Details:Slab
-
Levels:Two
-
Basement:true
-
Architectural Style:Traditional
-
Direction Faces:South
-
Exterior Features:Private Yard
-
Patio And Porch Features:Deck
-
Window Features:Double Pane Windows, Window Coverings
-
Security Features:Carbon Monoxide Detector(s), Smoke Detector(s)
-
Above Grade Finished Area:2280
-
Below Grade Finished Area:750
-
Property Attached:false
Interior
-
Interior Features:Ceiling Fan(s), Eat-in Kitchen, Five Piece Bath, Laminate Counters, Primary Suite, Radon Mitigation System, Utility Sink
-
Flooring:Carpet, Vinyl
Room Dimensions
-
Living Area:3030
Financial & Terms
-
Ownership:Individual
-
Possession:Close Plus 3 to 5 Days
Location
-
Latitude:39.9633384
-
Longitude:-104.96364308
The Property
-
Property Type:Residential
-
Property Subtype:Single Family Residence
-
Parcel Number:R0143547
-
Zoning:RES
-
Lot Number:2
-
Lot Features:Open Space, Sprinklers In Front, Sprinklers In Rear
-
Lot Size Area:7150
-
Lot Size Acres:0.16
-
Lot Size SqFt:7,150 Sqft
-
Lot Size Units:Square Feet
-
Exclusions:Seller's personal property, tools, washer & dryer, blackout curtains in master bedroom, ring doorbell will be replaced with a normal door bell, grill, smoker & outdoor furniture being chairs & table. Basement freezer.
-
View:Mountain(s)
-
Fencing:Full
-
Road Responsibility:Public Maintained Road
-
Road Frontage Type:Public
-
Road Surface Type:Paved
Listing Agent
- Contact info:
- Agent phone:
- (303) 888-1555
- Office phone:
- (303) 457-4800
Taxes
-
Tax Year:2024
-
Tax Annual Amount:$4,132
Beds
-
Bedrooms Total:4
-
Upper Level Bedrooms:3
-
Basement Level Bedrooms:1
Baths
-
Total Baths:4
-
Full Baths:2
-
Three Quarter Baths:1
-
Half Baths:1
-
Main Level Baths:1
-
Upper Level Baths:2
-
Basement Level Baths:1
The Listing
-
Home Warranty:false
Heating & Cooling
-
HVAC Description:New Furnace
-
Heating:Forced Air, Natural Gas
-
Cooling:Central Air
Utilities
-
Utilities:Electricity Connected, Natural Gas Connected
-
Sewer:Public Sewer
-
Water Included:Yes
-
Water Source:Public
Appliances
-
Appliances:Dishwasher, Disposal, Gas Water Heater, Microwave, Range, Refrigerator, Water Softener
Schools
-
Elementary School:Silver Creek
-
Elementary School District:Adams 12 5 Star Schl
-
Middle Or Junior School:Rocky Top
-
Middle Or Junior School District:Adams 12 5 Star Schl
-
High School:Mountain Range
-
High School District:Adams 12 5 Star Schl
The Community
-
Subdivision Name:Quail Valley
-
Association Amenities:Park, Playground, Trail(s)
-
Association:true
-
Association Name:Quail Valley Homestead Management
-
Association Fee:$50
-
Association Fee Frequency:Monthly
-
Association Fee Annual:$600
-
Association Fee Total Annual:$600
-
Senior Community:false
Parking
-
Parking Total:3
-
Parking Features:Tandem
-
Attached Garage:true
-
Garage Spaces:3
Soundscore™
Provided by HowLoud
Soundscore is an overall score that accounts for traffic, airport activity, and local sources. A Soundscore rating is a number between 50 (very loud) and 100 (very quiet).


































