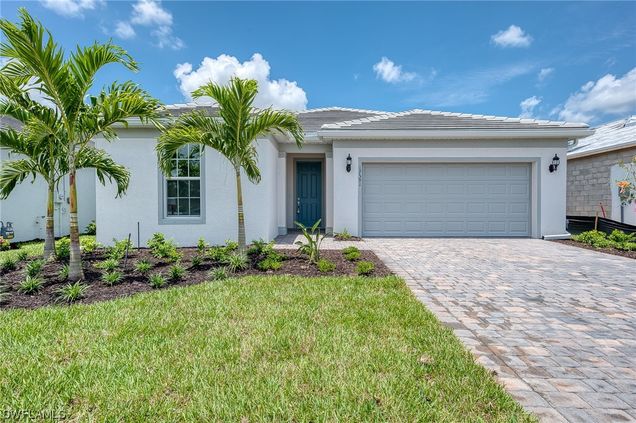17591 Winding Oak Lane
North Fort Myers, FL 33917
Map
- 2 beds
- 2 baths
- 1,981 sqft
- $194 per sqft
- 2023 build
- – on site
More homes
WOW!! LOWEST PRICE FOR PALMARY MODEL EVER IN ENTIRE COMMUNITY - IMMEDIATE EQUITY IN THIS PROPERTY! Brand new, move in, Palmary home features 2 bedrooms, plus den, 2 bathrooms and 2 car garage. Enjoy the westerly sunsets from your screened-in lanai. Built in stainless steel appliances, soft close white cabinetry with pull out drawers, custom backsplash and quartz countertops throughout. Oak Creek is Del Webb's newest 55+ community, situated in North Fort Myers. You will enjoy this gated community with it's vacation-inspired amenities such as a resort style pools and spa, restaurant and covered Tiki, state of the art fitness center along with a fulltime lifestyle director. Enjoy pickleball and bocce courts, hobby room, fire pit, clubhouse and vibrant recreational activities. Oak Creek is a natural gas, and underground utility community located close by to shopping, dining, beautiful Gulf of Mexico beaches and all that Southwest Florida has to offer! Room for a private pool and extended lanai if desired.

Last checked:
As a licensed real estate brokerage, Estately has access to the same database professional Realtors use: the Multiple Listing Service (or MLS). That means we can display all the properties listed by other member brokerages of the local Association of Realtors—unless the seller has requested that the listing not be published or marketed online.
The MLS is widely considered to be the most authoritative, up-to-date, accurate, and complete source of real estate for-sale in the USA.
Estately updates this data as quickly as possible and shares as much information with our users as allowed by local rules. Estately can also email you updates when new homes come on the market that match your search, change price, or go under contract.
Checking…
•
Last updated Jul 17, 2025
•
MLS# 223045298 —
The Building
-
Year Built:2023
-
Construction Materials:Block,MetalFrame,Concrete,Stucco
-
Architectural Style:Ranch,OneStory
-
Roof:Tile
-
Security Features:SecurityGate,GatedCommunity,SmokeDetectors
-
Window Features:SingleHung,Sliding
-
Patio And Porch Features:Lanai,Patio,Porch,Screened
-
Building Area Total:2799.0
-
Building Area Source:Builder
-
Number Of Units In Community:943
Interior
-
Interior Features:BreakfastBar,BuiltInFeatures,FamilyDiningRoom,KitchenIsland,LivingDiningRoom,MainLevelPrimary,Pantry,ShowerOnly,SeparateShower,CableTv,WalkInPantry,WalkInClosets,HighSpeedInternet,SplitBedrooms
-
Laundry Features:Inside
-
Entry Level:1
-
Stories:1
-
Stories Total:1
-
Flooring:Tile
-
Furnished:Unfurnished
-
Room Type:Bathroom,Den,FamilyRoom,GuestQuarters,ScreenedPorch
-
Living Area:1981.0
Room Dimensions
-
Living Area Source:Builder
Financial & Terms
-
Ownership:Single Family
-
Possession:CloseOfEscrow
-
Buyer Financing:Cash
Location
-
Longitude:-81.834501
-
Latitude:26.721153
The Property
-
Property Type:Residential
-
Property Sub Type:SingleFamilyResidence
-
Property Sub Type Additional:SingleFamilyResidence
-
Property Condition:Resale
-
Parcel Number:20-43-25-L1-01000.0660
-
Exterior Features:SprinklerIrrigation,Patio,RoomForPool,ShuttersManual
-
Lot Features:RectangularLot,SprinklersAutomatic
-
Lot Size Acres:0.15
-
Lot Size Dimensions:52 x 132 x 52 x 132
-
Lot Size Units:Acres
-
Lot Size Source:Builder
-
View:Lake
-
View:true
-
Waterfront:true
-
Waterfront Features:Lake
-
Lot Dimensions Source:Builder
Listing Agent
- Contact info:
- Agent phone:
- (239) 571-1879
- Office phone:
- (888) 883-8509
Taxes
-
Tax Year:2023
-
Tax Annual Amount:$3,226.14
-
Tax Block:01000
-
Tax Lot:066
Beds
-
Bedrooms Total:2
Baths
-
Bathrooms Full:2
-
Bathrooms Total:2
The Listing
Heating & Cooling
-
Cooling:CentralAir,Electric,Gas
-
Cooling:true
-
Heating:Central,Electric
-
Heating:true
Utilities
-
Sewer:PublicSewer
-
Utilities:CableAvailable,NaturalGasAvailable,HighSpeedInternetAvailable,UndergroundUtilities
-
Water Source:Public
-
Irrigation Source:ReclaimedWater
Appliances
-
Appliances:Dryer,Dishwasher,Freezer,GasCooktop,Disposal,IceMaker,Microwave,Refrigerator,RefrigeratorWithIceMaker,SelfCleaningOven,Washer
Schools
-
Middle School:School Choice Harns Marsh
-
High School:School Choice Riverdale
The Community
-
Subdivision Name:Del Webb Oak Creek
-
Country Subdivision:12071
-
Association:true
-
Association Amenities:BocceCourt,Cabana,Clubhouse,FitnessCenter,HobbyRoom,Pickleball,Pool,Restaurant,SpaHotTub,Sidewalks,Management
-
Community Features:Gated,StreetLights
-
Association Fee Includes:AssociationManagement,CableTv,Internet,IrrigationWater,MaintenanceGrounds,RecreationFacilities,RoadMaintenance,StreetLights,Security
-
Association Fee 2:359.42
-
Association Fee 2 Frequency:Monthly
-
Spa:false
-
Pool Features:Community
-
Pool Private:false
-
Pets Allowed:Call,Conditional
-
Maximum Number Of Pets:3
Parking
-
Parking Features:Attached,Driveway,Garage,Paved,TwoSpaces,GarageDoorOpener
-
Garage Spaces:2.0
-
Garage:true
-
Attached Garage:true
-
Carport:false
-
Covered Spaces:2.0
Soundscore™
Provided by HowLoud
Soundscore is an overall score that accounts for traffic, airport activity, and local sources. A Soundscore rating is a number between 50 (very loud) and 100 (very quiet).
Air Pollution Index
Provided by ClearlyEnergy
The air pollution index is calculated by county or urban area using the past three years data. The index ranks the county or urban area on a scale of 0 (best) - 100 (worst) across the United Sates.















































