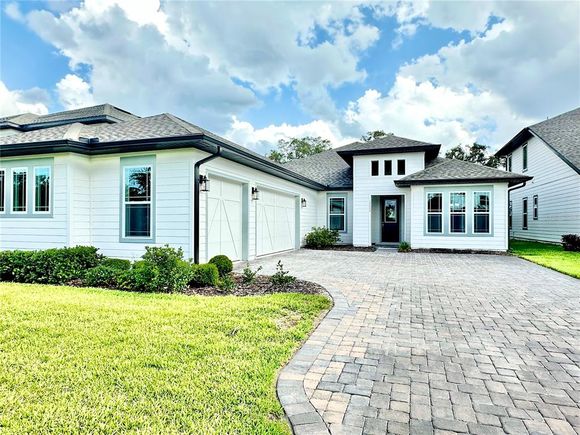17552 Lake Star Road
WINTER GARDEN, FL 34787
Map
- 4 beds
- 4 baths
- 2,605 sqft
- $1 per sqft
- 2023 build
- – on site
Discover your dream of living in a spectacular, new home located in the coveted Horizon West area of Winter Garden! Imagine enjoying life in this stunning 4-bedroom, 3-bathroom residence with a 3-car garage. Designed with a touch of modernity and a light color palette, this architectural marvel stands out for its open space concept. Brightness spreads through every corner, complemented by a dream kitchen equipped with the best: 42-inch vibrant color shaker cabinets, quartz countertops, a large island perfect for entertaining, and stainless steel appliances including refrigerator, stove, dishwasher, microwave, washer, and dryer. Not to mention the energy-efficient construction. The charming backyard opens up to a large lanai overlooking a conservation area and lake, providing a perfect setting to relax and enjoy the view! This is an opportunity not to be missed. Seize the chance to make this dream a reality. Come see your new dream home today!

Last checked:
As a licensed real estate brokerage, Estately has access to the same database professional Realtors use: the Multiple Listing Service (or MLS). That means we can display all the properties listed by other member brokerages of the local Association of Realtors—unless the seller has requested that the listing not be published or marketed online.
The MLS is widely considered to be the most authoritative, up-to-date, accurate, and complete source of real estate for-sale in the USA.
Estately updates this data as quickly as possible and shares as much information with our users as allowed by local rules. Estately can also email you updates when new homes come on the market that match your search, change price, or go under contract.
Checking…
•
Last updated Jun 21, 2025
•
MLS# O6315084 —
The Building
-
Year Built:2023
-
New Construction:false
-
Builder Model:ERIE
-
Builder Name:Ashton Woods Homes
-
Levels:One
-
Window Features:Double Pane Windows
-
Patio And Porch Features:Covered
-
Security Features:Fire Alarm
-
Building Area Total:3696
-
Building Area Units:Square Feet
-
Building Area Source:Public Records
Interior
-
Interior Features:Eating Space In Kitchen
-
Furnished:Partially
-
Flooring:Carpet
-
Fireplace:false
Room Dimensions
-
Living Area:2605
-
Living Area Units:Square Feet
-
Living Area Source:Public Records
Location
-
Directions:From Avalon Rd. starting in Winter Garden to Kissimmee; Turn right onto Lake Star Rd.; Turn right onto Lake Star Rd. the house will be on the left side.
-
Latitude:28.386334
-
Longitude:-81.649584
-
Coordinates:-81.649584, 28.386334
The Property
-
Parcel Number:192427600000870
-
Property Type:Residential Lease
-
Property Subtype:Single Family Residence
-
Lot Features:Sidewalk
-
Lot Size Acres:1.46
-
Lot Size Area:1.4568
-
Lot Size SqFt:63460
-
Lot Size Units:Acres
-
Direction Faces:North
-
View:Park/Greenbelt
-
View:true
-
Exterior Features:French Doors
-
Water Source:Public
-
Road Surface Type:Paved
-
Road Frontage Type:Street Paved
Listing Agent
- Contact info:
- Agent phone:
- (407) 747-3408
- Office phone:
- (407) 512-1008
Beds
-
Bedrooms Total:4
Baths
-
Total Baths:3.5
-
Total Baths:4
-
Full Baths:3
-
Half Baths:1
Heating & Cooling
-
Heating:Central
-
Heating:true
-
Cooling:Central Air
-
Cooling:true
Utilities
-
Utilities:Cable Available
-
Sewer:Public Sewer
Appliances
-
Appliances:Built-In Oven
-
Laundry Features:Inside
Schools
-
Elementary School:Water Spring Elementary
-
Middle Or Junior School:Water Spring Middle
-
High School:Horizon High School
The Community
-
Subdivision Name:NORTHLAKE AT OVATION
-
Senior Community:false
-
Waterview:Lake
-
Waterview:true
-
Water Access:Lake
-
Water Access:true
-
Water Body Name:LAKE STAR
-
Waterfront:true
-
Waterfront Features:Lake Front
-
Pool Private:false
-
Pets Allowed:Yes
-
Pet Restrictions:The Landlord will analyze whether or not to accept the Pet according to breed, size, age (must be at least 2 years old), among other factors. More details will be passed in the application.
-
Association:true
-
Association Fee Requirement:None
-
Waterfront Feet Total:60
Parking
-
Garage:true
-
Attached Garage:true
-
Garage Spaces:3
-
Carport:false
-
Covered Spaces:3
-
Open Parking:true
-
Parking Features:Driveway
Walk Score®
Provided by WalkScore® Inc.
Walk Score is the most well-known measure of walkability for any address. It is based on the distance to a variety of nearby services and pedestrian friendliness. Walk Scores range from 0 (Car-Dependent) to 100 (Walker’s Paradise).
Bike Score®
Provided by WalkScore® Inc.
Bike Score evaluates a location's bikeability. It is calculated by measuring bike infrastructure, hills, destinations and road connectivity, and the number of bike commuters. Bike Scores range from 0 (Somewhat Bikeable) to 100 (Biker’s Paradise).
Air Pollution Index
Provided by ClearlyEnergy
The air pollution index is calculated by county or urban area using the past three years data. The index ranks the county or urban area on a scale of 0 (best) - 100 (worst) across the United Sates.


















































