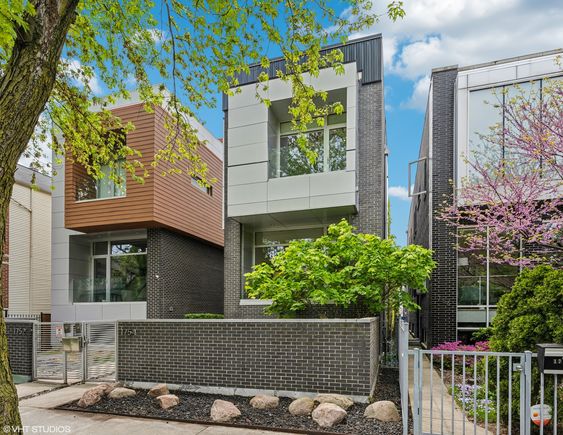1754 N Rockwell Street
Chicago, IL 60647
- 4 beds
- 4 baths
- 3,900 sqft
- 3,001 sqft lot
- $352 per sqft
- 2008 build
- – on site
Modern masterpiece in West Bucktown in the shadow of the 606! Step in and be greeted by a sun-filled atrium glass staircase, soaring ceilings, floor to ceiling windows, and rich mocha hardwood floors throughout. Recessed lighting and designer light fixtures from Artemide installed in all spaces. Spacious, unique modern kitchen featuring an open center island and beatiful white composite countertops, stainless steel Bosch built-in refrigerator and double ovens, and Italian custom high gloss black cabinetry. Gracious dining/ family room off the kitchen with a sliding door that leads out to a balcony and the back deck. Airy and bright primary suite features an all marble bath with double rain shower and separate free standing bath tub, Boffi accessories, double vanities, heated floors, custom professionally organized closets and coffee sipping balcony. The lower level features a black slate heated floor, large family room with a wet bar, 4th bed, and atrium/ desk area. Two laundry rooms: one on the lower level and one on the bedroom floor. Dual zoned heating & cooling system and a 2-car garage. Fantastic location with great access to 90/94, Western Blue Line, CTA buses, the 606, and the best of Bucktown and Logan Square shops and restaurants!


Last checked:
As a licensed real estate brokerage, Estately has access to the same database professional Realtors use: the Multiple Listing Service (or MLS). That means we can display all the properties listed by other member brokerages of the local Association of Realtors—unless the seller has requested that the listing not be published or marketed online.
The MLS is widely considered to be the most authoritative, up-to-date, accurate, and complete source of real estate for-sale in the USA.
Estately updates this data as quickly as possible and shares as much information with our users as allowed by local rules. Estately can also email you updates when new homes come on the market that match your search, change price, or go under contract.
Checking…
•
Last updated May 14, 2025
•
MLS# 12364484 —
Upcoming Open Houses
-
Saturday, 5/17
11:30am-1:30pm -
Sunday, 5/18
12pm-2pm
The Building
-
Year Built:2008
-
Rebuilt:No
-
New Construction:false
-
Construction Materials:Brick, Block, Glass
-
Architectural Style:Contemporary
-
Basement:Finished, Walk-Up Access, Daylight
-
Patio And Porch Features:Deck
-
Disability Access:No
-
Living Area Source:Estimated
-
Window Features:Screens, Drapes
Interior
-
Room Type:No additional rooms
-
Rooms Total:8
-
Interior Features:Wet Bar, Separate Dining Room
-
Fireplaces Total:1
-
Fireplace Features:Electric
-
Fireplace Location:Living Room
-
Laundry Features:Main Level, Upper Level, Gas Dryer Hookup, In Unit, Multiple Locations, Sink
-
Flooring:Hardwood
Room Dimensions
-
Living Area:3900
Location
-
Directions:North or Armitage to Rockwell, just South of 606
-
Location:85774
The Property
-
Parcel Number:13364200280000
-
Property Type:Residential
-
Lot Size Dimensions:25 X 125
-
Lot Size Acres:0.0689
-
Rural:N
-
Waterfront:false
-
Additional Parcels:false
Listing Agent
- Contact info:
- Agent phone:
- (773) 426-9359
- Office phone:
- (773) 472-0200
Taxes
-
Tax Year:2023
-
Tax Annual Amount:16348.12
Beds
-
Bedrooms Total:4
-
Bedrooms Possible:4
Baths
-
Baths:4
-
Full Baths:3
-
Half Baths:1
The Listing
-
Special Listing Conditions:None
Heating & Cooling
-
Heating:Natural Gas, Forced Air, Zoned, Radiant Floor
-
Cooling:Central Air, Zoned
Utilities
-
Sewer:Public Sewer
-
Water Source:Lake Michigan
Appliances
-
Appliances:Double Oven, Range, Dishwasher, Refrigerator
Schools
-
Elementary School District:299
-
Middle Or Junior School District:299
-
High School District:299
The Community
-
Community Features:Curbs, Gated, Sidewalks, Street Lights, Street Paved
-
Association Fee Includes:None
-
Association Fee Frequency:Not Applicable
-
Master Assoc Fee Frequency:Not Required
Parking
-
Parking Total:2
-
Parking Features:Concrete, Garage Door Opener, On Site, Garage Owned, Detached, Garage
-
Garage Spaces:2
Monthly cost estimate

Asking price
$1,375,000
| Expense | Monthly cost |
|---|---|
|
Mortgage
This calculator is intended for planning and education purposes only. It relies on assumptions and information provided by you regarding your goals, expectations and financial situation, and should not be used as your sole source of information. The output of the tool is not a loan offer or solicitation, nor is it financial or legal advice. |
$7,362
|
| Taxes | $1,362 |
| Insurance | $378 |
| Utilities | $220 See report |
| Total | $9,322/mo.* |
| *This is an estimate |
Soundscore™
Provided by HowLoud
Soundscore is an overall score that accounts for traffic, airport activity, and local sources. A Soundscore rating is a number between 50 (very loud) and 100 (very quiet).
Air Pollution Index
Provided by ClearlyEnergy
The air pollution index is calculated by county or urban area using the past three years data. The index ranks the county or urban area on a scale of 0 (best) - 100 (worst) across the United Sates.
Sale history
| Date | Event | Source | Price | % Change |
|---|---|---|---|---|
|
5/14/25
May 14, 2025
|
Listed / Active | MRED | $1,375,000 | 14.6% (4.1% / YR) |
|
10/22/21
Oct 22, 2021
|
MRED | $1,200,000 | -5.9% | |
|
10/13/21
Oct 13, 2021
|
MRED | $1,275,000 |


























