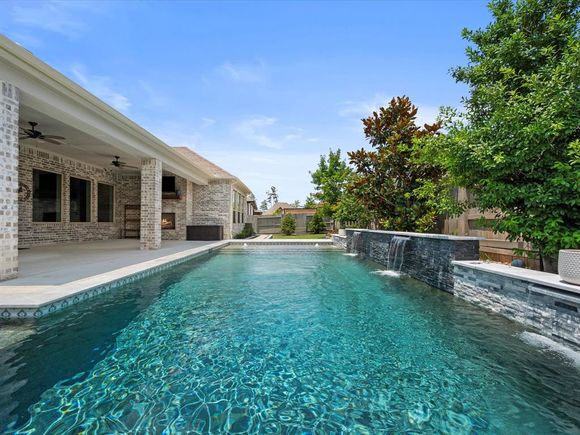17511 Autumn Leaves Drive
Conroe, TX 77302
Map
- 4 beds
- 3 baths
- 2,792 sqft
- 9,966 sqft lot
- $203 per sqft
- 2021 build
- – on site
Welcome to this head-turning, stop-scrolling David Weekley Home in ARTAVIA, a Master Planned Community! See UPGRADE LIST. 4 bed/3 bath + Flex Space/Office single-story offers incredible natural light & open-concept living w/designer finishes BEYOND BUILDER GRADE. Ample Cabinetry, Walk In Pantry in Gourmet Kitchen + Butler Cabinetry. Luxurious Primary Suite feat. custom board & batten walls, Frameless Walk-In shower, soaking tub & a spacious custom closet. Convenient En-Suite bedroom, Drop-Zone & a large utility room w/ storage are more highlights! Step outside to a CUSTOM BUILT HEATED POOL w/dark gunite, water features & tanning Baja shelf. Massive covered patio boasts SURROUND SOUND PRE-WIRING & an outdoor fireplace—ready for year-round enjoyment! INCLUDED Brand-new 2024 GENERAC 24KW generator, NUVIS water softener system, EV plug in epoxied 3-car garage. Zoned to Conroe ISD w/ access to ARTAVIA’s world-class amenities, this one checks every box—schedule your private showing today!

Last checked:
As a licensed real estate brokerage, Estately has access to the same database professional Realtors use: the Multiple Listing Service (or MLS). That means we can display all the properties listed by other member brokerages of the local Association of Realtors—unless the seller has requested that the listing not be published or marketed online.
The MLS is widely considered to be the most authoritative, up-to-date, accurate, and complete source of real estate for-sale in the USA.
Estately updates this data as quickly as possible and shares as much information with our users as allowed by local rules. Estately can also email you updates when new homes come on the market that match your search, change price, or go under contract.
Checking…
•
Last updated Jul 18, 2025
•
MLS# 32833138 —
Upcoming Open Houses
-
Sunday, 7/20
12pm-2pm
The Building
-
Year Built:2021
-
Year Built Source:Appraisal District
-
Architectural Style:Ranch
-
New Construction:false
-
Construction Materials:Insulation - Blown Fiberglass
-
Builder Name:David Weekley Homes
-
Structure Type:Free Standing
-
Roof:Composition
-
Foundation Details:Slab
-
Exterior Features:Side Yard
-
Door Features:Insulated Doors
-
Window Features:Insulated/Low-E windows
-
Patio And Porch Features:Covered
Interior
-
Interior Features:Formal Entry/Foyer, High Ceilings, All Bedrooms Down,En-Suite Bath,Primary Bed - 1st Floor,Split Plan,Walk-In Closet(s)
-
Kitchen Features:Kitchen Island, Kitchen open to Family Room, Pantry, Under Cabinet Lighting, Walk-in Pantry
-
Fireplace:true
-
Fireplaces Total:1
-
Fireplace Features:Outside
-
Laundry Features:Electric Dryer Hookup
-
Flooring:Carpet
-
Living Area:2792
-
Living Area Units:Square Feet
-
Stories:1
Financial & Terms
-
Ownership:Full Ownership
-
Listing Terms:Cash
Location
-
Longitude:-95.333106
-
Latitude:30.205653
The Property
-
Property Type:Residential
-
Property Sub Type:Single Family Residence
-
Other Structures:Shed(s)
-
Parcel Number:21691108800
-
Lot Features:Back Yard
-
Lot Size Area:0.2288
-
Lot Size Acres:0.2288
-
Lot Size Dimensions:79 x 131
-
Lot Size Square Feet:9,966 Sqft
-
Lot Size Units:Acres
-
Lot Size Source:Appraisal District
-
Fencing:Back Yard
-
Road Surface Type:Concrete
Listing Agent
- Contact info:
- Agent phone:
- 1(281) 739-2578
- Office phone:
- (888) 519-7431
Taxes
-
Tax Year:2024
-
Tax Annual Amount:$15,917
Beds
-
Bedrooms Total:4
Baths
-
Bathrooms Full:3
-
Bathrooms Total:3
Heating & Cooling
-
Cooling:Ceiling Fan(s)
-
Cooling:true
-
Heating:Natural Gas
-
Heating:true
Utilities
-
Water Source:Water District
Appliances
-
Appliances:ENERGY STAR Qualified Appliances
Schools
-
Elementary School:San Jacinto Elementary School (Conroe)
-
Middle School:Moorhead Junior High School
-
High School District:11 - Conroe
-
High School:Caney Creek High School
The Community
-
Subdivision Name:Artavia
-
Association:true
-
Association Fee:$1,280
-
Association Fee Frequency:Annually
-
Association Amenities:Clubhouse
-
Pool Features:Gunite
-
Pool Area:false
-
Pool Private:true
Parking
-
Parking Features:Attached
-
Parking Total:3
-
Garage:true
-
Garage Dimension:27 x 20
-
Garage Spaces:3
-
Attached Garage:true
-
Carport:false
-
Covered Spaces:3
Monthly cost estimate

Asking price
$569,000
| Expense | Monthly cost |
|---|---|
|
Mortgage
This calculator is intended for planning and education purposes only. It relies on assumptions and information provided by you regarding your goals, expectations and financial situation, and should not be used as your sole source of information. The output of the tool is not a loan offer or solicitation, nor is it financial or legal advice. |
$3,046
|
| Taxes | $1,326 |
| Insurance | $156 |
| HOA fees | $107 |
| Utilities | $153 See report |
| Total | $4,788/mo.* |
| *This is an estimate |
Air Pollution Index
Provided by ClearlyEnergy
The air pollution index is calculated by county or urban area using the past three years data. The index ranks the county or urban area on a scale of 0 (best) - 100 (worst) across the United Sates.

















































