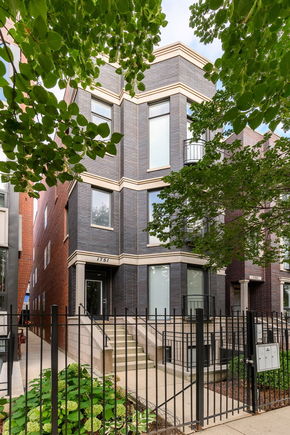1751 N Artesian Avenue Unit 3
Chicago, IL 60647
Map
- 2 beds
- 2 baths
- – sqft
- 2004 build
- – on site
More homes
You do not want to miss this stunning, all brick 2 bedroom + 2 bathroom penthouse with PRIVATE rooftop deck, situated in Logan Square and in one of the best locations in the city! Expansive top floor condo floods in natural light throughout the day and has exceptionally tall ceilings. This home is perfect for anyone who loves to entertain! Open kitchen features shaker style cabinetry, granite countertops, stainless steel appliances package, custom subway tile backsplash and breakfast bar seating for casual dining. Spacious living room offers a Juliet balcony, gas starter, wood burning fireplace and enough room for a dedicated dining area and oversized sectional. The primary bedroom is east facing, capturing morning light and has a walk-in closet with custom barn door and en suite bathroom featuring dual vanities, updated lighting, Jacuzzi tub with marble surround, along with a free standing shower. Second bedroom can be used as a guest or exercise room, or home office. This home offers great closet space, stackable washer/dryer, newly refinished maple hardwood floors, a private back balcony and interior staircase leading to the private rooftop deck! Roof is built out like no other - relax under the pergola or improve your putting game with the custom designed turf layover putting green. Additional storage closet in the basement and 1 covered & secured parking space in the carport. A block from the Western Blue "L" line, 90/94, 606 Bloomingdale Trail, Small Cheval, Core Power Yoga, Aldi, Ipsento coffee & much more! Truly an unbeatable location and penthouse.


Last checked:
As a licensed real estate brokerage, Estately has access to the same database professional Realtors use: the Multiple Listing Service (or MLS). That means we can display all the properties listed by other member brokerages of the local Association of Realtors—unless the seller has requested that the listing not be published or marketed online.
The MLS is widely considered to be the most authoritative, up-to-date, accurate, and complete source of real estate for-sale in the USA.
Estately updates this data as quickly as possible and shares as much information with our users as allowed by local rules. Estately can also email you updates when new homes come on the market that match your search, change price, or go under contract.
Checking…
•
Last updated Apr 12, 2025
•
MLS# 11245913 —
The Building
-
Year Built:2004
-
Rebuilt:No
-
New Construction:false
-
Roof:Rubber,Other
-
Basement:None
-
Foundation Details:Concrete Perimeter
-
Exterior Features:Balcony,Roof Deck,Storms/Screens
-
Disability Access:No
-
Other Equipment:Ceiling Fan(s)
-
Stories Total:3
-
Living Area Source:Not Reported
Interior
-
Room Type:Storage,Walk In Closet,Balcony/Porch/Lanai,Deck
-
Rooms Total:5
-
Interior Features:Hardwood Floors,First Floor Bedroom,First Floor Laundry,First Floor Full Bath,Laundry Hook-Up in Unit,Storage,Built-in Features,Walk-In Closet(s),Ceiling - 10 Foot,Some Carpeting,Dining Combo,Drapes/Blinds,Granite Counters
-
Fireplaces Total:1
-
Fireplace Features:Wood Burning,Gas Starter
-
Fireplace Location:Living Room
-
Laundry:Other
-
Laundry:Main Level
-
Laundry:3X3
-
Laundry:None
-
Laundry Features:Gas Dryer Hookup,In Unit,Laundry Closet
Location
-
Directions:East or West on North Avenue. North on Artesian to 1751.
-
Location:87121
-
Location:14090
The Property
-
Parcel Number:13364240631003
-
Property Type:Residential
-
Location:N
-
Lot Size Dimensions:COMMON
-
Rural:N
-
Waterfront:false
-
Additional Parcels:false
Listing Agent
- Contact info:
- Agent phone:
- (312) 881-8981
- Office phone:
- (773) 466-7150
Taxes
-
Tax Year:2020
-
Tax Annual Amount:8596.88
Beds
-
Bedrooms Total:2
-
Bedrooms Possible:2
Baths
-
Baths:2
-
Full Baths:2
The Listing
-
Short Sale:Not Applicable
-
Special Listing Conditions:None
Heating & Cooling
-
Heating:Natural Gas,Forced Air
-
Cooling:Central Air
Utilities
-
Sewer:Public Sewer
-
Electric:Circuit Breakers
-
Water Source:Public
Appliances
-
Appliances:Range,Microwave,Dishwasher,Refrigerator,Freezer,Washer,Dryer,Disposal,Stainless Steel Appliance(s),Gas Cooktop
Schools
-
Elementary School:Moos Elementary School
-
Elementary School District:299
-
Middle Or Junior School District:299
-
High School:Clemente Community Academy Senio
-
High School District:299
The Community
-
Pets Allowed:Cats OK,Dogs OK
-
Association Amenities:None,Storage,Fencing,Intercom
-
Association Fee:145
-
Association Fee Includes:Water,Parking,Insurance,Exterior Maintenance,Scavenger
-
Association Fee Frequency:Monthly
-
Master Assoc Fee Frequency:Not Required
Parking
-
Garage Type:Detached
-
Garage Spaces:1
-
Garage Onsite:Yes
-
Garage Ownership:Owned
Extra Units
-
Other Structures:Pergola,Storage
Soundscore™
Provided by HowLoud
Soundscore is an overall score that accounts for traffic, airport activity, and local sources. A Soundscore rating is a number between 50 (very loud) and 100 (very quiet).
Max Internet Speed
Provided by BroadbandNow®
View a full reportThis is the maximum advertised internet speed available for this home. Under 10 Mbps is in the slower range, and anything above 30 Mbps is considered fast. For heavier internet users, some plans allow for more than 100 Mbps.
Sale history
| Date | Event | Source | Price | % Change |
|---|---|---|---|---|
|
11/30/21
Nov 30, 2021
|
Sold | MRED | $524,000 | -0.9% |
|
10/26/21
Oct 26, 2021
|
Sold Subject To Contingencies | MRED | $529,000 | |
|
10/13/21
Oct 13, 2021
|
Listed / Active | MRED | $529,000 |






























