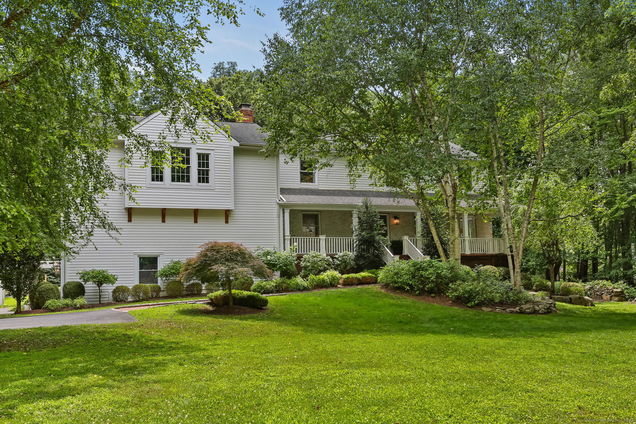175 Wellington
Fairfield, CT 06824
Map
- 5 beds
- 4 baths
- 4,062 sqft
- ~3 acre lot
- $344 per sqft
- 1984 build
- – on site
Welcome to 175 Wellington Drive where an active lifestyle awaits! Nestled in a sought-after Greenfield Hill cul-de-sac, this sprawling 2.67-acre property invites you to enjoy the great outdoors & a wonderful community. Imagine yourself thriving in an award-winning school district, exploring nearby nature trails, & creating lifelong memories. Step through the gracious front porch into this vibrant colonial gem, bursting with love & positive energy. With 5 generously sized bedrooms & 3.5 baths & 4,000+ square feet of living space, there's plenty of room for everyone to unwind & reboot. You will be delighted by the creative bunk beds & desk built-ins, creating spaces for both play & productivity. After a busy day, retreat to the balcony off of the primary suite, where you can relax & savor the beauty of your backyard & gardens. The enormous walk-out LL is ready for movie nights & entertaining. Embrace your green thumb in the fenced-in raised vegetable garden, & explore the playful backyard path & playhouse. Seasonal fun unfolds with opportunities for skating & fishing right in your own backyard. Picture hosting lively summer picnics on the spacious deck or two inviting patios, where laughter & warmth fill the air. With the remarkable and talented homeowner as the visionary behind this home's transformation, you'll find a unique blend of charm & creativity waiting for you. Don't miss the chance to make this enchanting oasis your own-where every day is an adventure

Last checked:
As a licensed real estate brokerage, Estately has access to the same database professional Realtors use: the Multiple Listing Service (or MLS). That means we can display all the properties listed by other member brokerages of the local Association of Realtors—unless the seller has requested that the listing not be published or marketed online.
The MLS is widely considered to be the most authoritative, up-to-date, accurate, and complete source of real estate for-sale in the USA.
Estately updates this data as quickly as possible and shares as much information with our users as allowed by local rules. Estately can also email you updates when new homes come on the market that match your search, change price, or go under contract.
Checking…
•
Last updated Jul 16, 2025
•
MLS# 24109785 —
Upcoming Open Houses
-
Thursday, 7/17
11am-2pm -
Sunday, 7/20
12pm-3pm
The Building
-
Year Built:1984
-
Year Built Source:Public Records
-
New Construction Type:No/Resale
-
Style:Colonial
-
Roof Information:Asphalt Shingle
-
Attic:Yes
-
Attic Description:Access Via Hatch
-
Exterior Siding:Clapboard
-
Foundation Type:Concrete
-
Basement Description:Full, Heated, Garage Access, Cooled, Interior Access, Partially Finished, Walk-out
-
Exterior Features:Balcony, Deck, Gutters, Garden Area, French Doors, Patio
-
In-Law Apartment:Possible
-
SqFt Total:4062
-
SqFt Est Heated Above Grade:3298
-
SqFt Est Heated Below Grade:764
Interior
-
Interior Features:Cable - Pre-wired
-
Fireplaces Total:1
-
Laundry Room:Upper Level
Room Dimensions
-
Living Area SqFt Per Public Record:3298
Location
-
Directions:Sturges Highway to Wellington Drive. House is on the right.
-
Neighborhood:Greenfield Hill
The Property
-
Parcel Number:136347
-
Property Type:Single Family For Sale
-
Zoning:AAA
-
Acres:2.67
-
Acres Source:Public Records
-
Lot Description:Treed, Level Lot, On Cul-De-Sac
Listing Agent
- Contact info:
- Agent phone:
- (203) 255-2800
Taxes
-
Tax Year:July 2025-June 2026
-
Property Taxes:19299
Beds
-
Beds Total:5
Baths
-
Total Baths:4
-
Full Baths:3
-
Half Baths:1
The Listing
-
https://tour.realtyplans.com/sites/wekbaoa/unbranded
-
Virtual Tour Branded URL:https://tour.realtyplans.com/sites/175-wellington-dr-fairfield-ct-06824-17684730/branded
-
Home Warranty Offered:No
Heating & Cooling
-
Heat Type:Hot Air
-
Heat Fuel Type:Oil
-
Cooling System:Central Air
Utilities
-
Water Source:Public Water Connected
-
Sewage System:Septic
Appliances
-
Appliances Included:Electric Range, Microwave, Refrigerator, Freezer, Dishwasher, Washer, Dryer
Schools
-
Elementary School:Dwight
-
Middle Or Junior School:Roger Ludlowe
-
High School:Fairfield Ludlowe
The Community
-
Nearby Amenities:Golf Course, Health Club, Library, Medical Facilities, Private School(s), Shopping/Mall, Stables/Riding
-
Swimming Pool:No
-
Direct Waterfront:Yes
-
Waterfront Description:Pond, Beach Rights
Parking
-
Garage & Parking:None
Monthly cost estimate

Asking price
$1,399,000
| Expense | Monthly cost |
|---|---|
|
Mortgage
This calculator is intended for planning and education purposes only. It relies on assumptions and information provided by you regarding your goals, expectations and financial situation, and should not be used as your sole source of information. The output of the tool is not a loan offer or solicitation, nor is it financial or legal advice. |
$7,491
|
| Taxes | N/A |
| Insurance | $384 |
| Utilities | $450 See report |
| Total | $8,325/mo.* |
| *This is an estimate |
Soundscore™
Provided by HowLoud
Soundscore is an overall score that accounts for traffic, airport activity, and local sources. A Soundscore rating is a number between 50 (very loud) and 100 (very quiet).
Air Pollution Index
Provided by ClearlyEnergy
The air pollution index is calculated by county or urban area using the past three years data. The index ranks the county or urban area on a scale of 0 (best) - 100 (worst) across the United Sates.
Sale history
| Date | Event | Source | Price | % Change |
|---|---|---|---|---|
|
7/16/25
Jul 16, 2025
|
Listed / Active | SMART_MLS | $1,399,000 | 48.8% (10.4% / YR) |
|
11/6/20
Nov 6, 2020
|
SMART_MLS | $940,000 | 7.4% (0.4% / YR) | |
|
1/15/02
Jan 15, 2002
|
SMART_MLS | $875,000 |






































