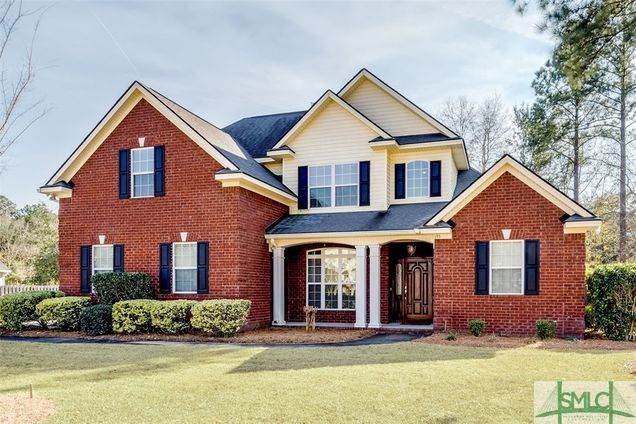175 South Effingham Plantation Drive
Guyton, GA 31312
Map
- 4 beds
- 3 baths
- 2,302 sqft
- 13,504 sqft lot
- $161 per sqft
- 2007 build
More homes
Here it is! This gorgeous executive style home in the South Effingham school district will WOW you from the moment you open the front door! Featuring 20' ceilings, Brazilian wood floors, a gas fireplace and a lovely switchback staircase that is visually enhancing to the second floor. A cook would delight in this beautiful kitchen looking over the backyard with large custom cabinets, granite counters, stainless appliances and a large pantry! This home is a split bedroom floor plan, 4 bedrooms and 2.5 bathrooms, the primary bedroom ensuite is on the main floor and it is nice and roomy enough to fit a king bed with large furniture and the bathroom has double vanities, separate whirlpool tub and tiled shower and huge closet. Newly fenced lovely backyard and a side load garage complete this home with so many fine touches. Make an app't and come see this beauty of a home!

Last checked:
As a licensed real estate brokerage, Estately has access to the same database professional Realtors use: the Multiple Listing Service (or MLS). That means we can display all the properties listed by other member brokerages of the local Association of Realtors—unless the seller has requested that the listing not be published or marketed online.
The MLS is widely considered to be the most authoritative, up-to-date, accurate, and complete source of real estate for-sale in the USA.
Estately updates this data as quickly as possible and shares as much information with our users as allowed by local rules. Estately can also email you updates when new homes come on the market that match your search, change price, or go under contract.
Checking…
•
Last updated Apr 5, 2025
•
MLS# 264502 —
The Building
-
Year Built:2007
-
Construction Materials:Brick
-
Architectural Style:Traditional
-
Roof:Asphalt
-
Stories Total:2
-
Foundation Details:Slab
-
Exterior Features:Deck
-
Window Features:DoublePaneWindows
-
Patio And Porch Features:Deck,FrontPorch
-
Common Walls:NoCommonWalls
-
Green Energy Efficient:Windows
Interior
-
Interior Features:BreakfastArea,TrayCeilings,CathedralCeilings,DoubleVanity,EntranceFoyer,GardenTubRomanTub,HighCeilings,MainLevelMaster,Pantry,PullDownAtticStairs,SeparateShower,ProgrammableThermostat
-
Fireplace:true
-
Fireplace Features:FamilyRoom,Gas,GasStarter,Ventless
-
Fireplaces Total:1
-
Laundry Features:LaundryRoom,WasherHookup,DryerHookup
Room Dimensions
-
Living Area:2,302 Sqft
-
Living Area Source:Appraiser
Location
-
Directions:Turn onto Nease road across from South Effingham High School on Hwy 30. Turn Right into the subdivision, Turn Right onto South Effingham Plantation Drive, the house is on the Right just around the curve.
The Property
-
Property Type:Residential
-
Property Subtype:SingleFamilyResidence
-
Property Subtype Additional:SingleFamilyResidence
-
Property Attached:true
-
Parcel Number:375F-38
-
Lot Size Area:0.31
-
Lot Features:InteriorLot,SprinklerSystem
-
Lot Size Acres:0.31
-
Lot Size SqFt:13504.0
-
Lot Size Units:Acres
-
Road Surface Type:Asphalt
-
Fencing:Privacy,Wood,YardFenced
-
Waterfront:false
-
Water Source:Public
Listing Agent
- Contact info:
- Agent phone:
- (912) 844-1057
- Office phone:
- (912) 295-5807
Taxes
-
Tax Legal Description:Lot 38, South Effingham Plantation
Beds
-
Bedrooms Total:4
Baths
-
Full Baths:2
-
Half Baths:1
-
Total Baths:3
The Listing
-
Special Listing Conditions:Standard
Heating & Cooling
-
Heating:Central,Electric
-
Heating:true
-
Cooling:CentralAir,Electric
-
Cooling:true
Utilities
-
Utilities:UndergroundUtilities
-
Sewer:PublicSewer
Appliances
-
Appliances:Dishwasher,ElectricWaterHeater,Disposal,Microwave,Oven,Range,Refrigerator
Schools
-
Elementary School:Marlow
-
Middle Or Junior School:South Effingham
-
High School:South Effingham
The Community
-
Subdivision Name:South Effingham Plantation
-
Community Features:Sidewalks
-
Association:true
-
Association Fee:240.0
-
Association Fee Frequency:Annually
Parking
-
Garage:true
-
Garage Spaces:2.0
-
Parking Features:Attached,Garage,GarageDoorOpener,OffStreet,RearSideOffStreet
Air Pollution Index
Provided by ClearlyEnergy
The air pollution index is calculated by county or urban area using the past three years data. The index ranks the county or urban area on a scale of 0 (best) - 100 (worst) across the United Sates.
Sale history
| Date | Event | Source | Price | % Change |
|---|---|---|---|---|
|
8/15/19
Aug 15, 2019
|
SMLC | $282,400 |








































