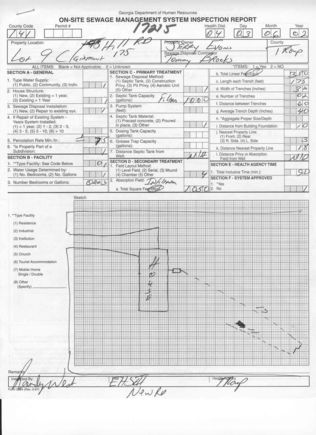175 Hill Road
Lagrange, GA 30240
Map
- 3 beds
- 2 baths
- 1,874 sqft
- ~1 acre lot
- $128 per sqft
- 2020 build
- – on site
CHARM HAS AN ADDRESS!!!! Welcome home to this stunning 3-bedroom, 2-bath beauty, quality constructed in 2021 by Bill Wright Custom Homes. Perfectly situated on a level corner lot, this meticulously maintained residence offers a spacious, flowing floor plan designed for both comfort and entertainment. Step into the oversized family room featuring soaring vaulted ceilings, a tranquil stone hearth wood-burning fireplace, and a charming rough-sawn wood mantle that adds warmth and character. The bright and cheerful kitchen is a true showstopper-complete with leathered granite solid surface countertops, custom subway tile backsplash, stainless steel appliance package, and plenty of cabinetry and prep space to satisfy any home chef. Throughout the common areas, you'll find stylish wide-plank Life Proof luxury vinyl flooring and fresh, neutral paint, offering a modern yet timeless appeal. The generously sized primary suite on the main level provides a private retreat, complete with a spa-inspired ensuite bath featuring a relaxing garden tub, separate shower, and tasteful finishes. Partially finished basement accessible from the Outside ideal as a workshop, gym or mancave/she shed, enjoy the oversized grilling deck overlooking the fully fenced backyard-ideal for kids, pets, and summer gatherings. This rare opportunity won't last long-call your favorite REALTOR today to schedule your private tour!

Last checked:
As a licensed real estate brokerage, Estately has access to the same database professional Realtors use: the Multiple Listing Service (or MLS). That means we can display all the properties listed by other member brokerages of the local Association of Realtors—unless the seller has requested that the listing not be published or marketed online.
The MLS is widely considered to be the most authoritative, up-to-date, accurate, and complete source of real estate for-sale in the USA.
Estately updates this data as quickly as possible and shares as much information with our users as allowed by local rules. Estately can also email you updates when new homes come on the market that match your search, change price, or go under contract.
Checking…
•
Last updated Jul 16, 2025
•
MLS# 10565382 —
The Building
-
Year Built:2020
-
Construction Materials:Aluminum Siding, Vinyl Siding
-
Architectural Style:Bungalow/Cottage
-
Structure Type:House
-
Roof:Composition
-
Levels:One and One Half
-
Basement:Concrete, Daylight, Exterior Entry, Partial
-
Total Finished Area:1874
-
Above Grade Finished:1164
-
Below Grade Finished:710
-
Living Area Source:Public Records
-
Patio And Porch Features:Patio, Porch
Interior
-
Interior Features:Master On Main Level, Separate Shower, Soaking Tub, Tile Bath, Walk-In Closet(s)
-
Kitchen Features:Breakfast Area, Pantry, Solid Surface Counters
-
Dining room Features:Dining Rm/Living Rm Combo
-
Flooring:Carpet, Hardwood, Tile
-
Rooms:Bonus Room, Family Room
Financial & Terms
-
Home Warranty:No
-
Possession:Negotiable
Location
-
Latitude:33.02229
-
Longitude:-85.113343
The Property
-
Property Type:Residential
-
Property Subtype:Single Family Residence
-
Property Condition:Resale
-
Lot:9
-
Lot Features:Corner Lot, Level, Open Lot
-
Lot Size Acres:1
-
Lot Size Source:Public Records
-
Parcel Number:0801 000107J
-
Leased Land:No
-
Land Lot:136
-
Fencing:Back Yard, Fenced
Listing Agent
- Contact info:
- Agent phone:
- (706) 845-7000
- Office phone:
- (706) 845-7000
Taxes
-
Tax Year:24
-
Tax Annual Amount:$1,725.84
Beds
-
Bedrooms:3
-
Bed Main:3
Baths
-
Full Baths:2
-
Main Level Full Baths:2
Heating & Cooling
-
Heating:Central
-
Cooling:Ceiling Fan(s), Central Air
Utilities
-
Utilities:Cable Available, Electricity Available, High Speed Internet, Water Available
-
Sewer:Septic Tank
-
Water Source:Public
Appliances
-
Appliances:Dishwasher, Microwave, Oven (Wall), Refrigerator, Stainless Steel Appliance(s)
-
Laundry Features:In Kitchen, Laundry Closet
Schools
-
District:5
-
Elementary School:Long Cane
-
Elementary Bus:Yes
-
Middle School:Long Cane
-
Middle School Bus:Yes
-
High School:Troup County
-
High School Bus:Yes
The Community
-
Subdivision:Clairmont
-
Community Features:None
-
Association:No
-
Association Fee Includes:None
Parking
-
Parking Features:Assigned, Attached, Guest, Off Street, Parking Pad
Monthly cost estimate

Asking price
$239,900
| Expense | Monthly cost |
|---|---|
|
Mortgage
This calculator is intended for planning and education purposes only. It relies on assumptions and information provided by you regarding your goals, expectations and financial situation, and should not be used as your sole source of information. The output of the tool is not a loan offer or solicitation, nor is it financial or legal advice. |
$1,284
|
| Taxes | $143 |
| Insurance | $65 |
| Utilities | $153 See report |
| Total | $1,645/mo.* |
| *This is an estimate |
Air Pollution Index
Provided by ClearlyEnergy
The air pollution index is calculated by county or urban area using the past three years data. The index ranks the county or urban area on a scale of 0 (best) - 100 (worst) across the United Sates.
Sale history
| Date | Event | Source | Price | % Change |
|---|---|---|---|---|
|
7/16/25
Jul 16, 2025
|
Listed / Active | GAMLS | $239,900 | |
|
4/9/21
Apr 9, 2021
|
Sold | GAMLS | ||
|
4/24/20
Apr 24, 2020
|
Sold | GAMLS |


























