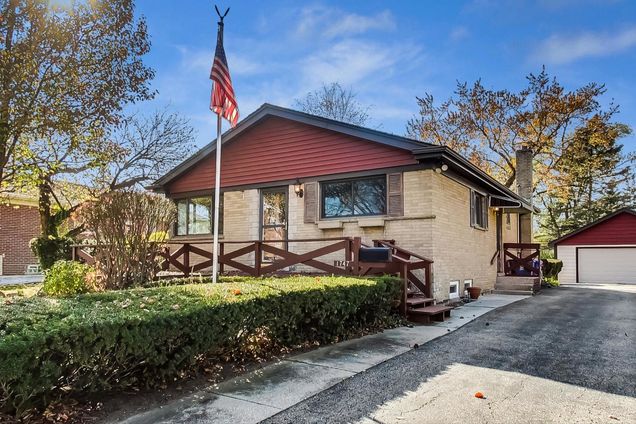1747 Verde Drive
Mount Prospect, IL 60056
- 2 beds
- 2 baths
- 1,137 sqft
- 2,809 sqft lot
- $274 per sqft
- 1956 build
- – on site
More homes
Remarkable 3 bedroom + den, 2 bathroom ranch home on a tree lined street in highly sought after Hatlen Heights! Steps to Melas Park and a quick pedal or drive to booming downtown Mount Prospect shopping, dining, the Metra, library and more! This solid brick home has been meticulously maintained by the original owner and is now ready for new memories. Gleaming hardwood floors accentuate light, bright, open and airy spaces. Chef's kitchen features a skylight, quality cabinetry, stainless steel appliances and counter space galore! Not to mention the seamless transition into the W I D E open living and dining spaces. Time to cozy up by the fireplace as you admire serene views of your yard through picturesque windows and an extended porch. Easy indoor/outdoor entertaining gives you direct access from your living room to the porch for the unspoiled happy hour or a moment of solitude as you sip your morning beverage. Two generous bedrooms on the main level provide comfortable living arrangements with a full bathroom and tons of closet storage. Lower-level transforms into the ultimate hangout spot complete with a bar fitting for every gathering and game day festivities. Additional bedroom and den on this level are characterized by ample closet storage and a second full bathroom with walk-in shower. Make wash day a breeze with a magnificent laundry/utility room with an abundance of storage solutions and organization opportunities. Sprawling backyard is surrounded by mature trees and plenty of green space to run around and play all year round. Robust pergola is a true bonus where the conversations will flow from day to night. All of this, PLUS a 2.5 car oversized garage and a full-size shed! NEWER ROOF (2012) on garage and shed has been routinely maintained! Excellent schools include Fairview Elementary, Lincoln Middle and Prospect High School. Nearby parks, Metra, expressways and plenty of shops/restaurants. Your new chapter starts today! Welcome to your new home for the holidays!


Last checked:
As a licensed real estate brokerage, Estately has access to the same database professional Realtors use: the Multiple Listing Service (or MLS). That means we can display all the properties listed by other member brokerages of the local Association of Realtors—unless the seller has requested that the listing not be published or marketed online.
The MLS is widely considered to be the most authoritative, up-to-date, accurate, and complete source of real estate for-sale in the USA.
Estately updates this data as quickly as possible and shares as much information with our users as allowed by local rules. Estately can also email you updates when new homes come on the market that match your search, change price, or go under contract.
Checking…
•
Last updated Apr 12, 2025
•
MLS# 11675513 —
The Building
-
Year Built:1956
-
Rebuilt:No
-
New Construction:false
-
Architectural Style:Ranch
-
Roof:Asphalt
-
Basement:Full
-
Foundation Details:Concrete Perimeter
-
Exterior Features:Deck, Patio, Storms/Screens
-
Disability Access:No
-
Total SqFt:1097
-
Total SqFt:1097
-
Lower SqFt:1097
-
Living Area Source:Estimated
Interior
-
Room Type:Recreation Room
-
Rooms Total:8
-
Fireplaces Total:1
-
Fireplace Features:Wood Burning, Gas Starter
-
Fireplace Location:Living Room
-
Laundry Features:Gas Dryer Hookup, Electric Dryer Hookup, Sink
Room Dimensions
-
Living Area:1137
Location
-
Directions:Lincoln south of Central between Busse and Arlington Heights Road, north on Bonita to Verde to home.
-
Location:6136
-
Location:6267
The Property
-
Parcel Number:08102090060000
-
Property Type:Residential
-
Lot Size Dimensions:53X202X37X43X189
-
Lot Size Source:Other
-
Rural:N
-
Waterfront:false
Listing Agent
- Contact info:
- Agent phone:
- (773) 383-2490
- Office phone:
- (847) 797-0200
Taxes
-
Tax Year:2020
-
Tax Annual Amount:4955.83
Beds
-
Bedrooms Total:2
-
Bedrooms Possible:4
Baths
-
Baths:2
-
Full Baths:2
The Listing
-
Short Sale:Not Applicable
-
Special Listing Conditions:None
Heating & Cooling
-
Heating:Natural Gas
-
Cooling:Central Air
Utilities
-
Sewer:Public Sewer
-
Electric:200+ Amp Service
-
Water Source:Public
Appliances
-
Appliances:Range, Microwave, Dishwasher, Refrigerator, Washer, Dryer
Schools
-
Elementary School:Westbrook School For Young Learn
-
Elementary School District:57
-
Middle Or Junior School:Lincoln Junior High School
-
Middle Or Junior School District:57
-
High School:Prospect High School
-
High School District:214
The Community
-
Subdivision Name:Hatlen Heights
-
Community Features:Park, Sidewalks, Street Paved
-
Association Fee Includes:None
-
Association Fee Frequency:Not Applicable
-
Master Assoc Fee Frequency:Not Required
Parking
-
Garage Type:Detached
-
Garage Spaces:2.5
-
Garage Onsite:Yes
-
Garage Ownership:Owned
Extra Units
-
Other Structures:Pergola, Shed(s)
Soundscore™
Provided by HowLoud
Soundscore is an overall score that accounts for traffic, airport activity, and local sources. A Soundscore rating is a number between 50 (very loud) and 100 (very quiet).
Air Pollution Index
Provided by ClearlyEnergy
The air pollution index is calculated by county or urban area using the past three years data. The index ranks the county or urban area on a scale of 0 (best) - 100 (worst) across the United Sates.
Max Internet Speed
Provided by BroadbandNow®
View a full reportThis is the maximum advertised internet speed available for this home. Under 10 Mbps is in the slower range, and anything above 30 Mbps is considered fast. For heavier internet users, some plans allow for more than 100 Mbps.
Sale history
| Date | Event | Source | Price | % Change |
|---|---|---|---|---|
|
12/14/22
Dec 14, 2022
|
Sold | MRED | $312,500 | 8.1% |
|
11/22/22
Nov 22, 2022
|
Sold Subject To Contingencies | MRED | $289,000 | |
|
11/18/22
Nov 18, 2022
|
Listed / Active | MRED | $289,000 |
































