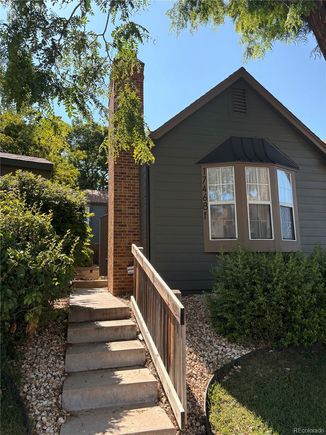17468 E Rice Circle Unit F
Aurora, CO 80015
Map
- 2 beds
- 1 bath
- 784 sqft
- 871 sqft lot
- $309 per sqft
- 1983 build
- – on site
This is a RARE FHA- APPROVED gem in the heart of Aurora! Located in the coveted Cherry Creek School District with a breathtaking view of Quincy Reservoir just across the way. When you step inside, the skylights and vaulted ceilings exhibit natural light as well as tasteful, professional renovations throughout this visionary end unit. The residence boasts Italian stone in the kitchen and bathroom, a cozy wood-burning fireplace for those chilly winter evenings, NEW GE appliances, NEW water heater, as well as upgrades on the exterior (roof and paint are only 2.5 years old) giving peace of mind and curb appeal. This home also features a private attached yard- a true find in condo living. HOA amenities include pool access, exterior maintenance including snow removal (on sidewalks and streets), trash, sewer and water. Walking distance to Dog Park, shopping, dining and recreation nearby. Quick commute to light rail and only 15 minutes to the Denver Tech Center. Staged furniture is also available with purchase- just move in and start living!

Last checked:
As a licensed real estate brokerage, Estately has access to the same database professional Realtors use: the Multiple Listing Service (or MLS). That means we can display all the properties listed by other member brokerages of the local Association of Realtors—unless the seller has requested that the listing not be published or marketed online.
The MLS is widely considered to be the most authoritative, up-to-date, accurate, and complete source of real estate for-sale in the USA.
Estately updates this data as quickly as possible and shares as much information with our users as allowed by local rules. Estately can also email you updates when new homes come on the market that match your search, change price, or go under contract.
Checking…
•
Last updated Jul 16, 2025
•
MLS# 6161970 —
The Building
-
Year Built:1983
-
Construction Materials:Concrete, Wood Siding
-
Building Area Total:871
-
Building Area Source:Public Records
-
Structure Type:Townhouse
-
Roof:Composition, Other
-
Foundation Details:Concrete Perimeter
-
Levels:One
-
Basement:false
-
Architectural Style:Contemporary
-
Common Walls:End Unit
-
Entry Level:1
-
Exterior Features:Private Yard
-
Window Features:Bay Window(s), Skylight(s), Window Treatments
-
Security Features:Carbon Monoxide Detector(s), Security System, Smoke Detector(s)
-
Unit Number:F
-
Above Grade Finished Area:784
-
Property Attached:true
Interior
-
Interior Features:High Ceilings, High Speed Internet, Stone Counters, Vaulted Ceiling(s)
-
Flooring:Laminate, Stone
-
Fireplaces Total:1
-
Fireplace Features:Gas Log
-
Laundry Features:In Unit
Room Dimensions
-
Living Area:784
Financial & Terms
-
Ownership:Individual
Location
-
Latitude:39.63580445
-
Longitude:-104.7848334
The Property
-
Property Type:Residential
-
Property Subtype:Condominium
-
Parcel Number:032414880
-
Property Condition:Updated/Remodeled
-
Lot Features:Corner Lot
-
Lot Size Area:871
-
Exclusions:Television and stereo in armoire. Yellow dresser in secondary bedroom closet.
-
View:Lake
-
Fencing:Full
-
Road Responsibility:Public Maintained Road
Listing Agent
- Contact info:
- Agent phone:
- (720) 427-2794
- Office phone:
- (720) 457-4400
Taxes
-
Tax Year:2024
-
Tax Annual Amount:$1,350
Beds
-
Bedrooms Total:2
-
Main Level Bedrooms:2
Baths
-
Total Baths:1
-
Full Baths:1
-
Main Level Baths:1
The Listing
-
Virtual Tour URL Unbranded:https://www.zillow.com/view-imx/478081a2-1fc1-4b31-bbdb-a9dd275e8465?setAttribution=mls&wl=true&initialViewType=pano
Heating & Cooling
-
Heating:Forced Air
-
Cooling:Central Air
Utilities
-
Utilities:Cable Available
-
Sewer:Community Sewer
-
Water Source:Public
Appliances
-
Appliances:Cooktop, Dishwasher, Disposal, Dryer, Microwave, Refrigerator, Self Cleaning Oven, Washer
Schools
-
Elementary School:Meadow Point
-
Elementary School District:Cherry Creek 5
-
Middle Or Junior School:Falcon Creek
-
Middle Or Junior School District:Cherry Creek 5
-
High School:Grandview
-
High School District:Cherry Creek 5
The Community
-
Subdivision Name:Discovery At Quincy Lake Condominiums
-
Association Amenities:Parking, Pool
-
Association:true
-
Association Name:Advance HOA Management
-
Association Fee:$470
-
Association Fee Frequency:Monthly
-
Association Fee Annual:$5,640
-
Association Fee Total Annual:$5,640
-
Association Fee Includes:Maintenance Grounds, Maintenance Structure, Sewer, Snow Removal, Trash, Water
-
Senior Community:false
Parking
-
Parking Total:1
-
Attached Garage:false
Monthly cost estimate

Asking price
$242,500
| Expense | Monthly cost |
|---|---|
|
Mortgage
This calculator is intended for planning and education purposes only. It relies on assumptions and information provided by you regarding your goals, expectations and financial situation, and should not be used as your sole source of information. The output of the tool is not a loan offer or solicitation, nor is it financial or legal advice. |
$1,298
|
| Taxes | $112 |
| Insurance | $113 |
| HOA fees | $470 |
| Utilities | $91 See report |
| Total | $2,084/mo.* |
| *This is an estimate |
Soundscore™
Provided by HowLoud
Soundscore is an overall score that accounts for traffic, airport activity, and local sources. A Soundscore rating is a number between 50 (very loud) and 100 (very quiet).
Air Pollution Index
Provided by ClearlyEnergy
The air pollution index is calculated by county or urban area using the past three years data. The index ranks the county or urban area on a scale of 0 (best) - 100 (worst) across the United Sates.




























