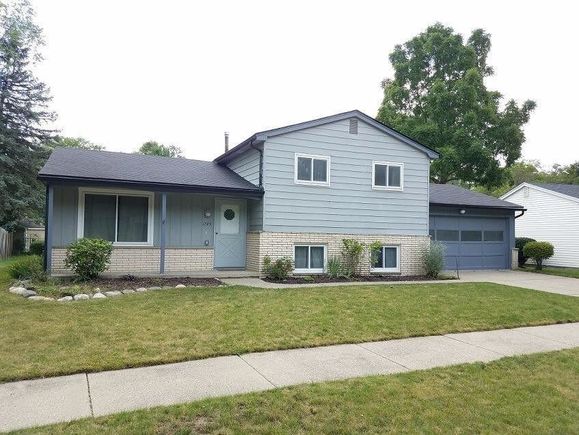1745 David Court
AnnArbor, MI 48105
Map
- 3 beds
- 2 baths
- 1,440 sqft
- $1 per sqft
- – on site
This lovely 3 bed, 2 full bath home is appealingly located on a quiet cul-de-sac across the street from Leslie Science and Nature Center and Black Pond Woods. Just one block from Northside STEAM K-8 school and a very short commute to UofM's north/medical campus, and just a 30 minute walk to Kerrytown and the Farmer's Market! The features of this home include a spacious eat-in kitchen with abundant cabinet space and hard surface countertops, a light filled family room, and an additional rec-room and full bath on the lower level. All appliances included, including washer and dryer. The convenient 2.5 car attached garage offers plenty of storage space. Enjoy the covered patio and beautifully maintained backyard, ideal for entertaining. Up to 2 pets allowed on a case by case basis,pet fee $50/pet/mo. Non-refundable cleaning fee of $200 w/no pets, $300 w/pets.; Lease Term/Renewal: Available for July 11, 2025 lease start with lease ending June 30, 2026.; Date Avail Comments: Negotiable; Pet Fee: 50.00; Pet Policy: Up to 2 pets, approved on a case by case basis

Last checked:
As a licensed real estate brokerage, Estately has access to the same database professional Realtors use: the Multiple Listing Service (or MLS). That means we can display all the properties listed by other member brokerages of the local Association of Realtors—unless the seller has requested that the listing not be published or marketed online.
The MLS is widely considered to be the most authoritative, up-to-date, accurate, and complete source of real estate for-sale in the USA.
Estately updates this data as quickly as possible and shares as much information with our users as allowed by local rules. Estately can also email you updates when new homes come on the market that match your search, change price, or go under contract.
Checking…
•
Last updated Jun 6, 2025
•
MLS# 81025024007 —
This home is listed in more than one place. See it here, and here.
The Building
-
New Construction:false
-
Levels:TriLevel
-
Basement:Partial
-
Basement:true
-
Exterior Features:PrivateEntrance
-
Security Features:SmokeDetectors
-
Patio And Porch Features:Patio, Porch
-
Above Grade Finished Area:1440.0
Interior
-
Flooring:Carpet, Tile
-
Laundry Features:LowerLevel
Room Dimensions
-
Living Area:1440.0
Financial & Terms
-
Lease Type:SingleFamilyHouse
Location
-
Directions:Plymouth Rd. to Barton Dr. to Traver Rd to David Ct.
-
Cross Street:Traver and Barton Dr.
The Property
-
Property Type:ResidentialLease
-
Property Subtype:SingleFamilyResidence
-
Lot Size Acres:0.17
-
Lot Size Area:7231.0
-
Lot Size Units:SquareFeet
Listing Agent
- Contact info:
- Agent phone:
- (734) 355-9710
- Office phone:
- (844) 341-4663
Beds
-
Total Bedrooms:3
Baths
-
Total Baths:2
-
Full Baths:2
Heating & Cooling
-
Heating:ForcedAir, NaturalGas
-
Heating:true
-
Cooling:CeilingFans, CentralAir
-
Cooling:true
Appliances
-
Appliances:Dishwasher, Disposal, Dryer, ElectricRange, Microwave, Refrigerator, Washer
Schools
-
High School District:AnnArbor
The Community
-
Subdivision Name:STARWICK HEIGHTS
-
Community Features:Sidewalks
-
Waterfront:false
-
Pets Allowed:Call, NumberLimit, Yes
Parking
-
Garage:true
-
Garage Spaces:2.0
-
Attached Garage:true
-
Parking Total:4.0
-
Parking Features:Attached, OffStreet, GarageDoorOpener
IDX provided courtesy of Realcomp II Ltd., via Estately and Greater Metropolitan Association of REALTORS, © 2025 Realcomp II Ltd. Shareholders

Estately Inc. is a Michigan licensed brokerage #6505374810, managed by Michigan licensed REALTOR® broker Darren Yearsley #6505374810.
IDX information is provided exclusively for consumers personal, non-commercial use and may not be used for any purpose other than to identify prospective properties consumers may be interested in purchasing.
IDX provided courtesy of Realcomp II Ltd. via Estately Inc. and REALCOMP. ©2025 Realcomp II Ltd. Shareholders.
Walk Score®
Provided by WalkScore® Inc.
Walk Score is the most well-known measure of walkability for any address. It is based on the distance to a variety of nearby services and pedestrian friendliness. Walk Scores range from 0 (Car-Dependent) to 100 (Walker’s Paradise).
Bike Score®
Provided by WalkScore® Inc.
Bike Score evaluates a location's bikeability. It is calculated by measuring bike infrastructure, hills, destinations and road connectivity, and the number of bike commuters. Bike Scores range from 0 (Somewhat Bikeable) to 100 (Biker’s Paradise).
Transit Score®
Provided by WalkScore® Inc.
Transit Score measures a location's access to public transit. It is based on nearby transit routes frequency, type of route (bus, rail, etc.), and distance to the nearest stop on the route. Transit Scores range from 0 (Minimal Transit) to 100 (Rider’s Paradise).
Soundscore™
Provided by HowLoud
Soundscore is an overall score that accounts for traffic, airport activity, and local sources. A Soundscore rating is a number between 50 (very loud) and 100 (very quiet).












