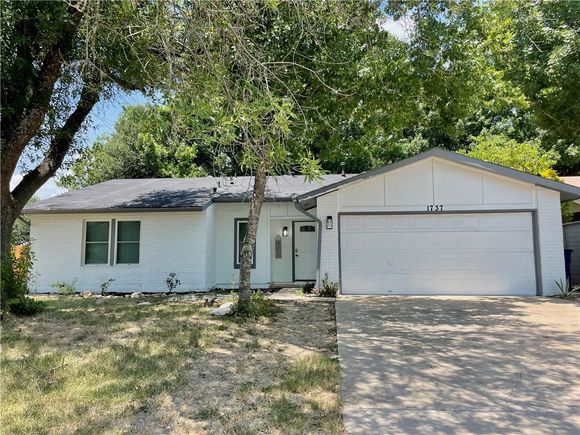1737 Cricket Hollow Dr
Austin, TX 78758
Map
- 3 beds
- 2 baths
- 1,460 sqft
- 7,448 sqft lot
- $315 per sqft
- 1979 build
- – on site
Welcome to 1737 Cricket Hollow—a charming single-story home nestled on a spacious corner lot in one of North Austin’s most desirable locations. With 3 bedrooms, 2 bathrooms, and an open-concept design, this home offers the perfect balance of original character and modern comfort. Step into the inviting living area where a cozy fireplace sets the tone for memorable evenings. The seamless flow between the kitchen, dining, and living spaces makes entertaining effortless. Mature trees surround the property, offering shade and serenity, while the dedicated office room ensures productivity and privacy. Retreat to the expansive primary suite featuring a dual-vanity bathroom and a large walk-in shower designed for relaxation. Whether you're working from home, hosting friends, or unwinding after a busy day, this home has the space and warmth to match every lifestyle. Enjoy quick access to Austin favorites like The Domain, Q2 Stadium, local breweries, and Walnut Creek Park. Plus, commuting is a breeze with IH-35 and HWY 183 just minutes away. Seller financing is available with 20% down—offering a flexible path to ownership without the traditional lending hassle. Don’t miss your chance to own a piece of Austin charm with unmatched convenience.

Last checked:
As a licensed real estate brokerage, Estately has access to the same database professional Realtors use: the Multiple Listing Service (or MLS). That means we can display all the properties listed by other member brokerages of the local Association of Realtors—unless the seller has requested that the listing not be published or marketed online.
The MLS is widely considered to be the most authoritative, up-to-date, accurate, and complete source of real estate for-sale in the USA.
Estately updates this data as quickly as possible and shares as much information with our users as allowed by local rules. Estately can also email you updates when new homes come on the market that match your search, change price, or go under contract.
Checking…
•
Last updated Jul 18, 2025
•
MLS# 6753189 —
The Building
-
Year Built:1979
-
New Construction:false
-
Roof:Composition
-
Foundation:Slab
-
Exterior Features:None
-
Accessibility Features:None
-
Patio And Porch Features:Deck
-
Window Features:None
-
Levels:One
-
Direction Faces:East
-
Habitable Residence:false
Interior
-
Interior Features:Quartz Counters
-
Living:1
-
Dining:2
-
Flooring:Linoleum
-
Fireplace:Living Room
-
Fireplaces Total:1
-
Laundry Location:In Kitchen
Room Dimensions
-
Living Area:1460
-
Living Area Source:Public Records
Financial & Terms
-
Possession:Close Plus 30 Days
-
Restrictions:None
Location
-
Latitude:30.38813035
-
Longitude:-97.70392193
-
Directions:From W Braker and Metric, Head East on Braker Turn right onto Ptarmigan Dr Turn left onto Tappan Ln Turn left onto Cricket Hollow Dr
The Property
-
Property Type:Residential
-
Subtype:Single Family Residence
-
Parcel Number:02501502220000
-
Property Condition:Updated/Remodeled
-
Other Structures:None
-
Lot Features:Corner Lot
-
Lot Size Acres:0.171
-
Lot Size Area:0 Sqft
-
Lot Size SqFt:7,448 Sqft
-
SqFt Total:1,460 Sqft
-
View:None
-
Waterfront:false
-
Waterfront Features:None
-
Horse:false
-
Additional Parcels:false
-
Fencing:Wood
-
FEMA Flood Plain:No
Listing Agent
- Contact info:
- Agent phone:
- (702) 469-9004
- Office phone:
- (512) 920-5653
Taxes
-
Tax Annual Amount:$12,472
Beds
-
Bedrooms Total:3
-
Main Level Bedrooms:3
Baths
-
Total Baths:2
-
Total Baths:2
-
Full Baths:2
The Listing
-
Special Listing Conditions:Auction
-
Listing Terms:Assumable
-
Occupant Type:Tenant
Heating & Cooling
-
Heating:Central
-
Cooling:Central Air
Utilities
-
Utilities:Electricity Available
-
Sewer:Public Sewer
-
Water Source:Public
-
Electric On Property:true
Appliances
-
Appliances:Dishwasher
Schools
-
Elementary School:River Oaks
-
Elementary School District:Pflugerville ISD
-
Middle School:Westview
-
Middle School District:Pflugerville ISD
-
High School:John B Connally
-
High School District:Pflugerville ISD
The Community
-
Subdivision Name:Quail Hollow Sec 01
-
Community Features:None
-
Pool Private:false
-
Pool Features:None
-
Spa Features:None
Parking
-
Parking Features:Attached
-
Garage:false
-
Attached Garage:true
-
Garage Spaces:2
-
Covered Spaces:2
Monthly cost estimate

Asking price
$460,000
| Expense | Monthly cost |
|---|---|
|
Mortgage
This calculator is intended for planning and education purposes only. It relies on assumptions and information provided by you regarding your goals, expectations and financial situation, and should not be used as your sole source of information. The output of the tool is not a loan offer or solicitation, nor is it financial or legal advice. |
$2,463
|
| Taxes | $1,039 |
| Insurance | $126 |
| Utilities | $167 See report |
| Total | $3,795/mo.* |
| *This is an estimate |
Soundscore™
Provided by HowLoud
Soundscore is an overall score that accounts for traffic, airport activity, and local sources. A Soundscore rating is a number between 50 (very loud) and 100 (very quiet).
Air Pollution Index
Provided by ClearlyEnergy
The air pollution index is calculated by county or urban area using the past three years data. The index ranks the county or urban area on a scale of 0 (best) - 100 (worst) across the United Sates.






















