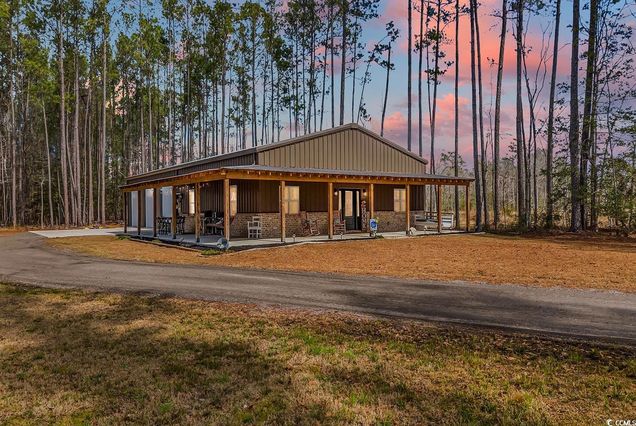1736 Pitch Landing Rd.
Conway, SC 29527
Map
- 4 beds
- 2.5 baths
- 1,722 sqft
- ~13 acre lot
- $333 per sqft
- 2021 build
- – on site
More homes
BARNDOMINIUM LOVERS! This is your chance to purchase a rare gem in Horry County. This 40x80x12 barndominium is built and ready for its new owners. It sits on a comfortable 12+ acre lot, and over 800 feet from the highway nestled into the pines, and located safely beside the Pitch Landing fire station. The home offer 4 bedrooms, two full bathrooms, and a half bath located inside the shop portion of the building. There are three 10x10 garage doors to the shop, as well as an exit door to the outside. There is also a detached 20x24 metal shop on concrete slab with two 8x10 garage doors. Inside the home offers two pantry’s, stainless steel appliances, solid surface counter tops, and a beautiful brick fireplace. The laundry room is located inside the massive master closet. The 64-gun safe inside the master closet conveys with the sale as well, as the rooms were built around it. There is so much to see here. There is over 1,000 square foot of wrap around porch, a fire land surrounding the property, and even a sandbox for the kids to play in while you work in the workshop. You will be 6 minutes to downtown Conway, 25 minutes to the City of Myrtle Beach, and only 35 minutes to the Historic City of Georgetown.

Last checked:
As a licensed real estate brokerage, Estately has access to the same database professional Realtors use: the Multiple Listing Service (or MLS). That means we can display all the properties listed by other member brokerages of the local Association of Realtors—unless the seller has requested that the listing not be published or marketed online.
The MLS is widely considered to be the most authoritative, up-to-date, accurate, and complete source of real estate for-sale in the USA.
Estately updates this data as quickly as possible and shares as much information with our users as allowed by local rules. Estately can also email you updates when new homes come on the market that match your search, change price, or go under contract.
Checking…
•
Last updated Jan 15, 2025
•
MLS# 2404348 —
The Building
-
Year Built:2021
-
Architectural Style:Other
-
Construction Materials:BrickVeneer,Other
-
Foundation Details:Slab
-
Levels:One
-
Exterior Features:Porch,Storage
-
Door Features:InsulatedDoors
-
Patio And Porch Features:RearPorch,FrontPorch
-
Security Features:SmokeDetectors
-
Green Energy Efficient:Doors,Windows
-
Building Area Total:4150.0
Interior
-
Interior Features:Fireplace,WindowTreatments,BedroomOnMainLevel,KitchenIsland,StainlessSteelAppliances,SolidSurfaceCounters,Workshop
-
Furnished:Unfurnished
-
Flooring:Carpet,LuxuryVinyl,LuxuryVinylPlank
-
Fireplace:true
Room Dimensions
-
Living Area:1722.0
-
Living Area Source:Plans
Financial & Terms
-
Listing Terms:Cash,Conventional,VaLoan
-
Lease Considered:false
Location
-
Directions:Head south on Highway 701 towards Georgetown. Turn RIGHT beside the Circle K Gas station onto Pitch Landing Road. Driveway is on the right beside fire station.
-
Latitude:33.792832
-
Longitude:-79.098792
The Property
-
Property Type:Residential
-
Property Subtype:Detached
-
Property Subtype Additional:Detached
-
Property Condition:Resale
-
Lot Features:Acreage,IrregularLot,OutsideCityLimits,Rectangular
-
Lot Size Acres:12.73
-
Lot Size Source:Assessor
-
Parcel Number:38000000024
-
Zoning:CFA
-
Other Structures:SecondGarage
Listing Agent
- Contact info:
- Agent phone:
- (843) 798-3730
- Office phone:
- (843) 488-0589
Beds
-
Bedrooms Total:4
Baths
-
Full Baths:2
-
Half Baths:1
The Listing
-
Possession:Closing,ClosePlus30To90Days
-
Home Warranty:false
Heating & Cooling
-
Heating:Central,Electric
-
Heating:true
-
Cooling:CentralAir
-
Cooling:true
Utilities
-
Utilities:CableAvailable,ElectricityAvailable,PhoneAvailable,SewerAvailable,UndergroundUtilities,WaterAvailable
-
Water Source:Public
Appliances
-
Appliances:DoubleOven,Dishwasher,Microwave,RangeHood
-
Laundry Features:WasherHookup
Schools
-
Elementary School:Pee Dee Elementary School
-
Middle Or Junior School:Whittemore Park Middle School
-
High School:Conway High School
The Community
-
Subdivision Name:Not within a Subdivision
-
Community Features:LongTermRentalAllowed,ShortTermRentalAllowed
-
Association:false
-
Association Fee Frequency:Monthly
Parking
-
Parking Features:Attached,Garage,ThreeCarGarage,GarageDoorOpener
-
Parking Total:6.0
-
Garage:true
-
Garage Spaces:3.0
-
Attached Garage:true
Walk Score®
Provided by WalkScore® Inc.
Walk Score is the most well-known measure of walkability for any address. It is based on the distance to a variety of nearby services and pedestrian friendliness. Walk Scores range from 0 (Car-Dependent) to 100 (Walker’s Paradise).
Bike Score®
Provided by WalkScore® Inc.
Bike Score evaluates a location's bikeability. It is calculated by measuring bike infrastructure, hills, destinations and road connectivity, and the number of bike commuters. Bike Scores range from 0 (Somewhat Bikeable) to 100 (Biker’s Paradise).
Air Pollution Index
Provided by ClearlyEnergy
The air pollution index is calculated by county or urban area using the past three years data. The index ranks the county or urban area on a scale of 0 (best) - 100 (worst) across the United Sates.
Sale history
| Date | Event | Source | Price | % Change |
|---|---|---|---|---|
|
4/29/24
Apr 29, 2024
|
Sold | CCAR | $575,000 | -4.2% |
|
3/4/24
Mar 4, 2024
|
Sold Subject To Contingencies | CCAR | $599,900 | |
|
2/28/24
Feb 28, 2024
|
Price Changed | CCAR | $599,900 | -7.7% |




































