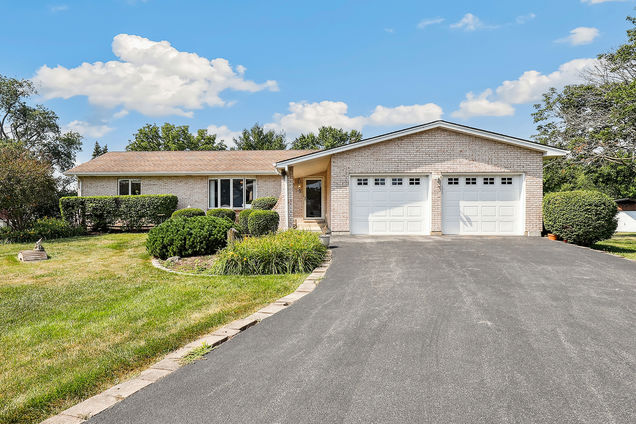17257 W Rich Court
Elwood, IL 60421
Map
- 3 beds
- 3 baths
- 2,863 sqft
- $113 per sqft
- 1987 build
- – on site
Discover the potential in this 3-bedroom, 3-bathroom ranch home with a full basement, nestled in a quiet cul-de-sac and located in the highly desirable Lincoln-Way West High School district. Step inside to find a large living room, a separate formal dining room, and a fully updated kitchen featuring luxury vinyl plank flooring, new cabinets, granite countertops, and a stylish tile backsplash. The home offers a split floor plan, with two generously sized bedrooms and a full hall bathroom on one side, and a private primary suite with its own full bath and LVP flooring on the other. Enjoy the additional living space in the bright 3-seasons room, complete with an electric heater-perfect for relaxing or entertaining. The partially finished basement offers a full bathroom, a flex room, a recreation area, and a large storage space. Please note: cosmetic repairs are needed due to a sump pump failure approximately 10 years ago. The issue was fully remediated at the time, but finishing work was not completed. Outside, the home sits on an expansive lot with a maintenance-free deck, an above-ground pool, and a large storage shed equivalent in size to a 2-car garage-ideal for extra storage or hobby space. This is an AS-IS estate sale, offering a fantastic opportunity to personalize and add value in a sought-after location. Schedule your showing today; this one won't last long!


Last checked:
As a licensed real estate brokerage, Estately has access to the same database professional Realtors use: the Multiple Listing Service (or MLS). That means we can display all the properties listed by other member brokerages of the local Association of Realtors—unless the seller has requested that the listing not be published or marketed online.
The MLS is widely considered to be the most authoritative, up-to-date, accurate, and complete source of real estate for-sale in the USA.
Estately updates this data as quickly as possible and shares as much information with our users as allowed by local rules. Estately can also email you updates when new homes come on the market that match your search, change price, or go under contract.
Checking…
•
Last updated Jul 15, 2025
•
MLS# 12410368 —
The Building
-
Year Built:1987
-
Rebuilt:No
-
New Construction:false
-
Construction Materials:Brick
-
Basement:Finished, Full
-
Patio And Porch Features:Deck
-
Disability Access:No
-
Other Equipment:Water-Softener Owned, Sump Pump
-
Total SqFt:1543
-
Total SqFt:2863
-
Below Grade Finished Area:1320
-
Main SqFt:1543
-
Basement SqFt:1320
-
Living Area Source:Estimated
Interior
-
Room Type:Sun Room
-
Rooms Total:8
-
Interior Features:Dry Bar
-
Laundry Features:Sink
Room Dimensions
-
Living Area:2863
Location
-
Directions:Manhattan Rd to Marian Avenue to Rich Ct
-
Location:85464
-
Location:25619
The Property
-
Parcel Number:1011131030110000
-
Property Type:Residential
-
Lot Size Dimensions:24417
-
Waterfront:false
Listing Agent
- Contact info:
- Agent phone:
- (708) 646-1511
- Office phone:
- (224) 699-5002
Taxes
-
Tax Year:2023
Beds
-
Bedrooms Total:3
-
Bedrooms Possible:4
Baths
-
Baths:3
-
Full Baths:3
The Listing
-
Virtual Tour Unbranded:
-
Special Listing Conditions:None
Heating & Cooling
-
Heating:Natural Gas, Forced Air
-
Cooling:Small Duct High Velocity
Utilities
-
Sewer:Septic Tank
-
Electric:200+ Amp Service
-
Water Source:Well
Appliances
-
Appliances:Dishwasher, Refrigerator, Washer, Dryer, Range Hood, Humidifier
Schools
-
Elementary School:Wilson Creek School
-
Elementary School District:114
-
Middle Or Junior School:Manhattan Junior High School
-
Middle Or Junior School District:114
-
High School:Lincoln-Way Central High School
-
High School District:210
The Community
-
Subdivision Name:Charlmar
-
Association Fee Includes:None
-
Association Fee Frequency:Not Applicable
-
Master Assoc Fee Frequency:Not Required
Parking
-
Parking Total:2
-
Parking Features:Garage, On Site, Garage Owned, Attached
-
Garage Spaces:2
Extra Units
-
Other Structures:Second Garage
Monthly cost estimate

Asking price
$324,900
| Expense | Monthly cost |
|---|---|
|
Mortgage
This calculator is intended for planning and education purposes only. It relies on assumptions and information provided by you regarding your goals, expectations and financial situation, and should not be used as your sole source of information. The output of the tool is not a loan offer or solicitation, nor is it financial or legal advice. |
$1,739
|
| Taxes | N/A |
| Insurance | $89 |
| Utilities | $193 See report |
| Total | $2,021/mo.* |
| *This is an estimate |
Walk Score®
Provided by WalkScore® Inc.
Walk Score is the most well-known measure of walkability for any address. It is based on the distance to a variety of nearby services and pedestrian friendliness. Walk Scores range from 0 (Car-Dependent) to 100 (Walker’s Paradise).
Bike Score®
Provided by WalkScore® Inc.
Bike Score evaluates a location's bikeability. It is calculated by measuring bike infrastructure, hills, destinations and road connectivity, and the number of bike commuters. Bike Scores range from 0 (Somewhat Bikeable) to 100 (Biker’s Paradise).
Air Pollution Index
Provided by ClearlyEnergy
The air pollution index is calculated by county or urban area using the past three years data. The index ranks the county or urban area on a scale of 0 (best) - 100 (worst) across the United Sates.
Sale history
| Date | Event | Source | Price | % Change |
|---|---|---|---|---|
|
7/15/25
Jul 15, 2025
|
Sold Subject To Contingencies | MRED | $324,900 | |
|
7/10/25
Jul 10, 2025
|
Listed / Active | MRED | $324,900 |























