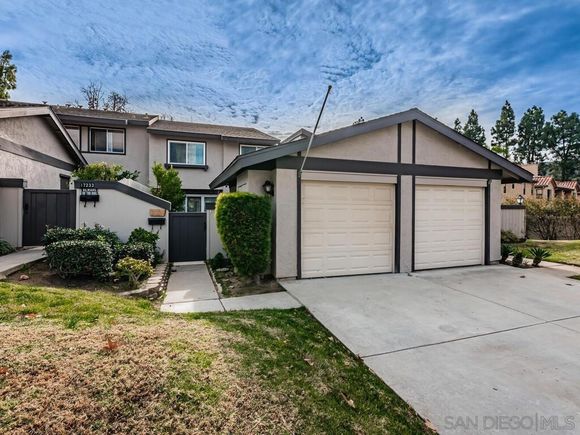17229 Caminito Canasto
San Diego, CA 92127
Map
- 4 beds
- 3 baths
- 1,578 sqft
- ~6 acre lot
- $544 per sqft
- 1973 build
- – on site
More homes
Wow, if you're looking for a centrally located, highly upgraded 4 bedroom, 3 bath townhome, this is the place for you! The home owner has spent over $170k upgrading everything from the appliances (except the dishwasher), to the beautiful tile flooring including the special padding under the tile! All the plumbing and electrical has been replaced plus. There is a newer AC unit, furnace, water heater and stove. See supplement for additional features and upgrades. Wow, if you're looking for a centrally located, highly upgraded 4 bedroom, 3 bath townhome, this is the place for you! The homeowner has spent over $170k upgrading everything from the appliances (except the dishwasher) to the beautiful tile flooring throughout the home including the special padding under the tile! All the plumbing and electrical has been replaced plus, there is a newer AC unit, furnace, water heater and stove and all are energy efficient. As you enter, you're greeted with a ton of natural light and designer touches everywhere. The kitchen enjoys tile countertops, custom backsplash, lots of storage and view of the greenbelt behind the home. The custom designed master bedroom and bathroom has a walk-in closet, ceiling fan, a newly installed bookcase, a marble shower enclosure and a rainwater style shower head. two of the upstairs bedrooms have mirrored closet doors and ceiling fans. Other features include dual pane windows, designer lighting, a full size, laundry closet, and a back patio with an herb garden. The private entry area has several fruit trees including lime, lemon, guava, orange and olive. There are also grape vines with purple and green grapes that the owner says are DELICIOUS!!! All this plus a membership (yearly fee of $484) to the Westwood Club with lots of amenities and fun for all ages. Complex Features: ,,,,, Equipment: Garage Door Opener, Range/Oven, Washer Sewer: Sewer Connected Topography: LL,GSL

Last checked:
As a licensed real estate brokerage, Estately has access to the same database professional Realtors use: the Multiple Listing Service (or MLS). That means we can display all the properties listed by other member brokerages of the local Association of Realtors—unless the seller has requested that the listing not be published or marketed online.
The MLS is widely considered to be the most authoritative, up-to-date, accurate, and complete source of real estate for-sale in the USA.
Estately updates this data as quickly as possible and shares as much information with our users as allowed by local rules. Estately can also email you updates when new homes come on the market that match your search, change price, or go under contract.
Checking…
•
Last updated Aug 17, 2023
•
MLS# 220000910SD —
The Building
-
Year Built:1973
-
Construction Materials:Stucco
-
Roof:See Remarks
-
Stories Total:2
-
Entry Level:1
-
Patio And Porch Features:Patio
-
Patio:1
Interior
-
Levels:Two
-
Living Area Source:Assessor
-
Laundry:See Remarks, In Kitchen
-
Laundry:1
Room Dimensions
-
Living Area:1578.00
Financial & Terms
-
Disclosures:CC And R's
Location
-
Directions:Cross Street: West Bernardo Dr..
-
Latitude:33.02829700
-
Longitude:-117.07957600
The Property
-
Property Type:Residential
-
Subtype:Townhouse
-
Zoning:R-1:SINGLE
-
Lot Size Area:245272.0000
-
Lot Size Acres:5.6307
-
Lot Size SqFt:245272.00
-
Lot Size Source:Assessor
-
Property Attached:1
Listing Agent
- Contact info:
- No listing contact info available
Beds
-
Total Bedrooms:4
Baths
-
Total Baths:3
-
Full & Three Quarter Baths:2
-
Full Baths:2
-
Half Baths:1
The Listing
-
Parcel Number:2735701106
Heating & Cooling
-
Heating:1
-
Heating:Natural Gas, Forced Air
-
Cooling:Yes
-
Cooling:Central Air
Utilities
-
Utilities:See Remarks
-
Water Source:See Remarks
Appliances
-
Appliances:Dishwasher, Disposal, Microwave, Refrigerator
-
Included:Yes
The Community
-
Subdivision:Rancho Bernardo
-
Subdivision:Rancho Bernardo
-
Neighborhood:Westwood
-
Units in the Community:152
-
Association Amenities:Maintenance Grounds, Trash, Water
-
Association:Elite Management
-
Association:Yes
-
Association Fee:$350
-
Association Fee Frequency:Monthly
-
Pool:Community
-
Senior Community:No
-
Private Pool:No
Parking
-
Parking:Yes
-
Parking:Driveway
-
Parking Spaces:3.00
-
Attached Garage:Yes
-
Garage Spaces:1.00
-
Uncovered Spaces:2.00
Walk Score®
Provided by WalkScore® Inc.
Walk Score is the most well-known measure of walkability for any address. It is based on the distance to a variety of nearby services and pedestrian friendliness. Walk Scores range from 0 (Car-Dependent) to 100 (Walker’s Paradise).
Soundscore™
Provided by HowLoud
Soundscore is an overall score that accounts for traffic, airport activity, and local sources. A Soundscore rating is a number between 50 (very loud) and 100 (very quiet).
Air Pollution Index
Provided by ClearlyEnergy
The air pollution index is calculated by county or urban area using the past three years data. The index ranks the county or urban area on a scale of 0 (best) - 100 (worst) across the United Sates.
Max Internet Speed
Provided by BroadbandNow®
View a full reportThis is the maximum advertised internet speed available for this home. Under 10 Mbps is in the slower range, and anything above 30 Mbps is considered fast. For heavier internet users, some plans allow for more than 100 Mbps.
Sale history
| Date | Event | Source | Price | % Change |
|---|---|---|---|---|
|
2/14/22
Feb 14, 2022
|
Sold | CRMLS_CA | $860,000 | 3.7% |
|
1/18/22
Jan 18, 2022
|
Pending | CRMLS_CA | $829,000 | |
|
1/15/22
Jan 15, 2022
|
Price Changed | CRMLS_CA | $829,000 | 3.6% |
























































