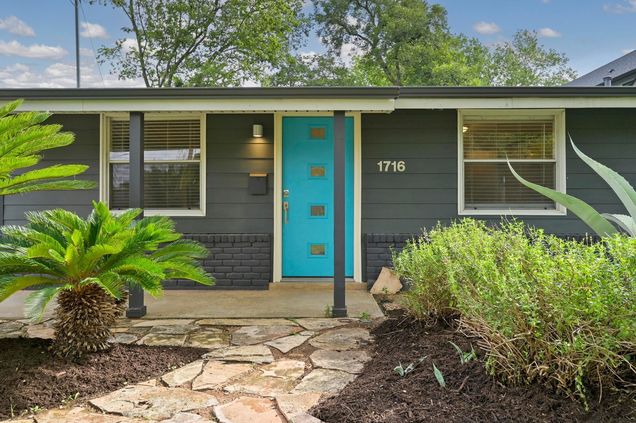1716 W Saint Johns Ave
Austin, TX 78757
Map
- 3 beds
- 2 baths
- 1,368 sqft
- 8,145 sqft lot
- $475 per sqft
- 1955 build
- – on site
Tucked away in the heart of Austin’s beloved Crestview neighborhood, 1716 West Saint Johns Avenue is a home that radiates personality and warmth at every turn. This charming 3-bedroom, 1.5-bathroom residence is full of well-executed character—from its delightfully vintage mint green bathroom to its thoughtfully remodeled kitchen, which was proudly featured in HGTV Magazine. The result is a seamless blend of old Austin soul and modern functionality. Step inside and you’ll immediately notice the custom built-ins that make the space both efficient and cozy, including bookshelves that wrap the living room in warmth and invitation. The kitchen offers generous storage and workspace, ideal for serious home cooks and casual entertainers alike. A dedicated laundry room adds extra convenience, while the new roof (2025) and hardiboard-style siding provide peace of mind and durability for years to come. Outside, the property shines just as brightly. The spacious yard offers ample room for a future addition or accessory dwelling unit (ADU), while the shady, breezy backyard provides a welcome respite from Austin’s summer heat. Much of the fencing has recently been replaced or is soon to be, further enhancing the yard’s charm and privacy. The landscaping is both lovely and low-maintenance, a testament to the care this home has received over the years. Location-wise, it doesn’t get much better. You’re just blocks from the ever-popular Little Deli, Brentwood Elementary, and the lively corridor of Burnet Road, with its mix of local cafes, vintage shops, and neighborhood bars. Whether you're headed out for a coffee, a bike ride, or a night of live music, everything you love about Austin is just minutes away. 1716 West Saint Johns is more than a house—it’s a soulful, well-loved home that’s ready to welcome its next chapter.

Last checked:
As a licensed real estate brokerage, Estately has access to the same database professional Realtors use: the Multiple Listing Service (or MLS). That means we can display all the properties listed by other member brokerages of the local Association of Realtors—unless the seller has requested that the listing not be published or marketed online.
The MLS is widely considered to be the most authoritative, up-to-date, accurate, and complete source of real estate for-sale in the USA.
Estately updates this data as quickly as possible and shares as much information with our users as allowed by local rules. Estately can also email you updates when new homes come on the market that match your search, change price, or go under contract.
Checking…
•
Last updated Jul 17, 2025
•
MLS# 6382860 —
The Building
-
Year Built:1955
-
New Construction:false
-
Roof:Composition
-
Foundation:Slab
-
Exterior Features:Private Yard
-
Accessibility Features:None
-
Patio And Porch Features:Patio
-
Window Features:Blinds
-
Levels:One
-
Direction Faces:South
-
Habitable Residence:false
Interior
-
Interior Features:Bookcases
-
Living:1
-
Dining:1
-
Flooring:Concrete
-
Fireplace:None
-
Laundry Location:In Bathroom
Room Dimensions
-
Living Area:1368
-
Living Area Source:Appraiser
Financial & Terms
-
Possession:Funding
-
Restrictions:City Restrictions
Location
-
Latitude:30.34449117
-
Longitude:-97.72959944
-
Directions:Woodrow north to St. Johns, turn West (left) on St. Johns.
The Property
-
Property Type:Residential
-
Subtype:Single Family Residence
-
Parcel Number:02340605070000
-
Property Condition:Resale
-
Other Structures:Storage
-
Lot Features:Level
-
Lot Size Acres:0.187
-
Lot Size Area:0 Sqft
-
Lot Size SqFt:8,145 Sqft
-
View:None
-
Waterfront:false
-
Waterfront Features:None
-
Horse:false
-
Additional Parcels:false
-
Fencing:Privacy
-
FEMA Flood Plain:No
Listing Agent
- Contact info:
- Agent phone:
- (512) 658-8822
- Office phone:
- (512) 575-3644
Beds
-
Bedrooms Total:3
-
Main Level Bedrooms:3
Baths
-
Total Baths:1.5
-
Total Baths:2
-
Full Baths:1
-
Half Baths:1
The Listing
-
Special Listing Conditions:Standard
-
Listing Terms:Cash
-
Occupant Type:Vacant
-
Video Tour:
Heating & Cooling
-
Heating:Central
-
Cooling:Ceiling Fan(s)
Utilities
-
Utilities:Electricity Connected
-
Sewer:Public Sewer
-
Water Source:Public
-
Electric On Property:true
Appliances
-
Appliances:Dishwasher
Schools
-
Elementary School:Brentwood
-
Elementary School District:Austin ISD
-
Middle School:Lamar (Austin ISD)
-
Middle School District:Austin ISD
-
High School:McCallum
-
High School District:Austin ISD
The Community
-
Subdivision Name:Crestview Add Sec 03
-
Community Features:None
-
Pool Private:false
-
Pool Features:None
-
Spa Features:None
Parking
-
Parking Features:Off-Street
-
Garage:false
-
Attached Garage:false
Monthly cost estimate

Asking price
$649,900
| Expense | Monthly cost |
|---|---|
|
Mortgage
This calculator is intended for planning and education purposes only. It relies on assumptions and information provided by you regarding your goals, expectations and financial situation, and should not be used as your sole source of information. The output of the tool is not a loan offer or solicitation, nor is it financial or legal advice. |
$3,480
|
| Taxes | N/A |
| Insurance | $178 |
| Utilities | $181 See report |
| Total | $3,839/mo.* |
| *This is an estimate |
Soundscore™
Provided by HowLoud
Soundscore is an overall score that accounts for traffic, airport activity, and local sources. A Soundscore rating is a number between 50 (very loud) and 100 (very quiet).
Air Pollution Index
Provided by ClearlyEnergy
The air pollution index is calculated by county or urban area using the past three years data. The index ranks the county or urban area on a scale of 0 (best) - 100 (worst) across the United Sates.






































