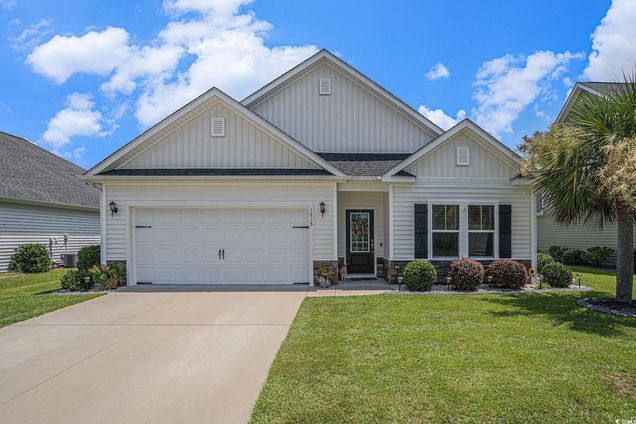1715 Palmetto Palm Dr.
Myrtle Beach, SC 29579
Map
- 4 beds
- 2 baths
- 1,850 sqft
- 9,148 sqft lot
- $210 per sqft
- 2019 build
- – on site
Stunning and meticulously maintained 4-bedroom, 2-bathroom home in The Palms at Sago Plantation community. From the moment you enter, you’ll love the warm hardwood flooring that flows through the main living spaces. Two spacious guest bedrooms with carpet are located at the front of the home, along with a tiled full bathroom. A third guest bedroom is tucked away for added privacy. The kitchen is complete with granite countertops, stainless steel appliances, breakfast bar, pendant lighting, garbage disposal, and a large pantry. The open-concept layout continues into the dining area and living room. The private owner’s suite features a tray ceiling, ceiling fan, walk-in closet, and an en-suite with walk-in shower, tile flooring, large vanity, and linen closet. Additional features include a large laundry room, 2-car garage, attic space, and ample storage throughout. Enjoy the covered rear porch with ceiling fan, extended paver patio with hot tub, fenced yard, pond view, upgraded landscaping, and irrigation system.

Last checked:
As a licensed real estate brokerage, Estately has access to the same database professional Realtors use: the Multiple Listing Service (or MLS). That means we can display all the properties listed by other member brokerages of the local Association of Realtors—unless the seller has requested that the listing not be published or marketed online.
The MLS is widely considered to be the most authoritative, up-to-date, accurate, and complete source of real estate for-sale in the USA.
Estately updates this data as quickly as possible and shares as much information with our users as allowed by local rules. Estately can also email you updates when new homes come on the market that match your search, change price, or go under contract.
Checking…
•
Last updated Jul 16, 2025
•
MLS# 2517371 —
The Building
-
Year Built:2019
-
Architectural Style:Ranch
-
Construction Materials:VinylSiding
-
Foundation Details:Slab
-
Levels:One
-
Exterior Features:HotTubSpa,SprinklerIrrigation
-
Building Area Total:2065.0
Interior
-
Interior Features:Attic,PullDownAtticStairs,PermanentAtticStairs,SplitBedrooms,BreakfastBar,EntranceFoyer,StainlessSteelAppliances,SolidSurfaceCounters
-
Furnished:Unfurnished
-
Flooring:Carpet,Tile,Wood
Room Dimensions
-
Living Area:1850.0
-
Living Area Source:Estimated
Financial & Terms
-
Listing Terms:Cash,Conventional,FHA,VaLoan
-
Lease Considered:false
Location
-
Latitude:33.74652539
-
Longitude:-78.96407546
The Property
-
Property Type:Residential
-
Property Subtype:Detached
-
Property Subtype Additional:Detached
-
Property Condition:Resale
-
Lot Features:LakeFront,PondOnLot,Rectangular,RectangularLot
-
Lot Size Acres:0.21
-
Lot Size Source:Estimated
-
Parcel Number:41703040037
-
Zoning:Res
-
Waterfront:true
-
Waterfront Features:Pond
Listing Agent
- Contact info:
- Agent phone:
- (914) 774-4097
- Office phone:
- (843) 443-9400
Beds
-
Bedrooms Total:4
Baths
-
Full Baths:2
The Listing
-
Virtual Tour URL Unbranded:https://www.zillow.com/view-imx/b02534a9-0f5d-4f99-b05c-6b726bdda0d1?setAttribution=mls&wl=true&initialViewType=pano&utm_source=dashboard
-
Home Warranty:false
Heating & Cooling
-
Heating:Electric
-
Heating:true
-
Cooling:CentralAir
-
Cooling:true
Utilities
-
Utilities:CableAvailable,ElectricityAvailable,SewerAvailable,WaterAvailable
-
Water Source:Public
Appliances
-
Appliances:Dishwasher,Disposal,Microwave,Range,Refrigerator
-
Laundry Features:WasherHookup
Schools
-
Elementary School:River Oaks Elementary
-
Middle Or Junior School:Ten Oaks Middle
-
High School:Carolina Forest High School
The Community
-
Subdivision Name:The Palms at Sago Plantation
-
Community Features:LongTermRentalAllowed
-
Association:true
-
Association Amenities:PetRestrictions
-
Association Fee Includes:AssociationManagement,CommonAreas,Trash
-
Association Fee Frequency:Monthly
-
Association Fee:67.0
-
Spa:true
-
Spa Features:HotTub
-
Pets Allowed:OwnerOnly,Yes
Parking
-
Parking Features:Attached,Garage,TwoCarGarage,GarageDoorOpener
-
Parking Total:4.0
-
Garage:true
-
Garage Spaces:2.0
-
Attached Garage:true
Monthly cost estimate

Asking price
$389,000
| Expense | Monthly cost |
|---|---|
|
Mortgage
This calculator is intended for planning and education purposes only. It relies on assumptions and information provided by you regarding your goals, expectations and financial situation, and should not be used as your sole source of information. The output of the tool is not a loan offer or solicitation, nor is it financial or legal advice. |
$2,082
|
| Taxes | N/A |
| Insurance | $106 |
| HOA fees | $67 |
| Utilities | $138 See report |
| Total | $2,393/mo.* |
| *This is an estimate |
Soundscore™
Provided by HowLoud
Soundscore is an overall score that accounts for traffic, airport activity, and local sources. A Soundscore rating is a number between 50 (very loud) and 100 (very quiet).
Air Pollution Index
Provided by ClearlyEnergy
The air pollution index is calculated by county or urban area using the past three years data. The index ranks the county or urban area on a scale of 0 (best) - 100 (worst) across the United Sates.
Sale history
| Date | Event | Source | Price | % Change |
|---|---|---|---|---|
|
7/16/25
Jul 16, 2025
|
Listed / Active | CCAR | $389,000 | 9.6% (4.7% / YR) |
|
6/26/23
Jun 26, 2023
|
CCAR | $355,000 | -2.7% | |
|
5/31/23
May 31, 2023
|
CCAR | $365,000 | 49.6% (12.7% / YR) |


































