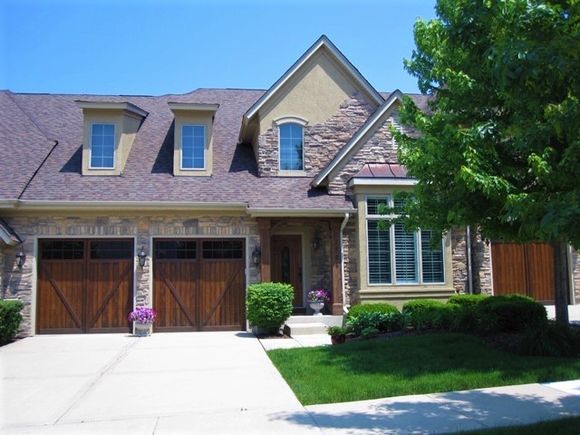1706 Elyse Lane
Naperville, IL 60565
- 3 beds
- 3 baths
- 2,800 sqft
- 4,160 sqft lot
- $166 per sqft
- 2003 build
- – on site
More homes
If you're looking for an elegant townhome with a first floor master bedroom, your search is over. From the moment you enter the grand foyer, you'll notice the difference in quality in this home versus all the new construction. There are volume ceilings and architectural details in every room. The two-story living room (which can also be used as a formal dining room) and the 13' step ceiling in the master bedroom gives you the luxurious, cozy feeling that you can't experience anywhere else. The newly renovated master bath done in today's colors with quartz counters, Kohler polished nickel fixtures and gray tile flooring is lovely. The adjacent closet was fitted with double rods, shelving and a hidden hamper. The first floor has hardwood floors, plantation shutters and crown molding. The spacious kitchen has 42" maple cabinetry with granite counters and breakfast bar. The kitchen overlooks the family room that features a gas log fireplace with traditional mantle. The dining area looks out to the private deck and large grassy area out back. Completing the first floor is a laundry room with access to the two-car garage with epoxy floor. On the second floor are two large bedrooms with large walk-in closets and a very large bathroom with 3/8" glass shower door. The loft is perfect for a home office or quiet reading area. The townhome has a full lookout basement with massive storage area that is ready to finish if you desire. Some newer updates include a 75 gal water heater and new heat exchanger in the furnace. This LaToscana townhome is in a perfect location. It's close to grocery stores, Naper Library and Pace bus stops with convenient transport to the train station. Do not miss this opportunity to live in the home of your dreams!


Last checked:
As a licensed real estate brokerage, Estately has access to the same database professional Realtors use: the Multiple Listing Service (or MLS). That means we can display all the properties listed by other member brokerages of the local Association of Realtors—unless the seller has requested that the listing not be published or marketed online.
The MLS is widely considered to be the most authoritative, up-to-date, accurate, and complete source of real estate for-sale in the USA.
Estately updates this data as quickly as possible and shares as much information with our users as allowed by local rules. Estately can also email you updates when new homes come on the market that match your search, change price, or go under contract.
Checking…
•
Last updated Apr 3, 2025
•
MLS# 10637643 —
The Building
-
Year Built:2003
-
Rebuilt:No
-
New Construction:false
-
Basement:English
-
Disability Access:No
-
Stories Total:2
-
Living Area Source:Estimated
Interior
-
Room Type:Eating Area,Loft
-
Rooms Total:8
-
Interior Features:Vaulted/Cathedral Ceilings,Hardwood Floors,1st Floor Bedroom,1st Floor Laundry,1st Floor Full Bath,Built-in Features,Walk-In Closet(s)
-
Fireplaces Total:1
-
Fireplace Features:Gas Log
-
Fireplace Location:Family Room
-
Laundry:Ceramic Tile
-
Laundry:Main Level
-
Laundry:8X6
Room Dimensions
-
Living Area:2800
Location
-
Directions:Naper Blvd south of 75th street to Ursuline west to Elyse north
-
Location:24695
-
Location:23156
The Property
-
Parcel Number:0832120012
-
Property Type:Residential
-
Lot Size Dimensions:40X104
-
Waterfront:false
Listing Agent
- Contact info:
- Agent phone:
- (630) 660-1742
- Office phone:
- (630) 778-5800
Taxes
-
Tax Year:2018
-
Tax Annual Amount:9828.6
Beds
-
Bedrooms Total:3
-
Bedrooms Possible:3
Baths
-
Baths:3
-
Full Baths:2
-
Half Baths:1
The Listing
-
Short Sale:Not Applicable
-
Special Listing Conditions:None
Heating & Cooling
-
Heating:Natural Gas,Forced Air
-
Cooling:Central Air
Utilities
-
Sewer:Public Sewer
-
Water Source:Lake Michigan
Schools
-
Elementary School:Scott Elementary School
-
Elementary School District:203
-
Middle Or Junior School:Madison Junior High School
-
Middle Or Junior School District:203
-
High School:Naperville Central High School
-
High School District:203
The Community
-
Subdivision Name:La Toscana
-
Pets Allowed:Cats OK,Dogs OK
-
Association Fee:456
-
Association Fee Includes:Insurance,Exterior Maintenance,Lawn Care,Snow Removal
-
Association Fee Frequency:Monthly
Parking
-
Garage Type:Attached
-
Garage Spaces:2
-
Garage Onsite:Yes
Walk Score®
Provided by WalkScore® Inc.
Walk Score is the most well-known measure of walkability for any address. It is based on the distance to a variety of nearby services and pedestrian friendliness. Walk Scores range from 0 (Car-Dependent) to 100 (Walker’s Paradise).
Soundscore™
Provided by HowLoud
Soundscore is an overall score that accounts for traffic, airport activity, and local sources. A Soundscore rating is a number between 50 (very loud) and 100 (very quiet).
Air Pollution Index
Provided by ClearlyEnergy
The air pollution index is calculated by county or urban area using the past three years data. The index ranks the county or urban area on a scale of 0 (best) - 100 (worst) across the United Sates.
Sale history
| Date | Event | Source | Price | % Change |
|---|---|---|---|---|
|
5/13/20
May 13, 2020
|
Sold | MRED | $467,000 | 22.4% (2.4% / YR) |
|
3/4/11
Mar 4, 2011
|
MRED | $381,500 |




























