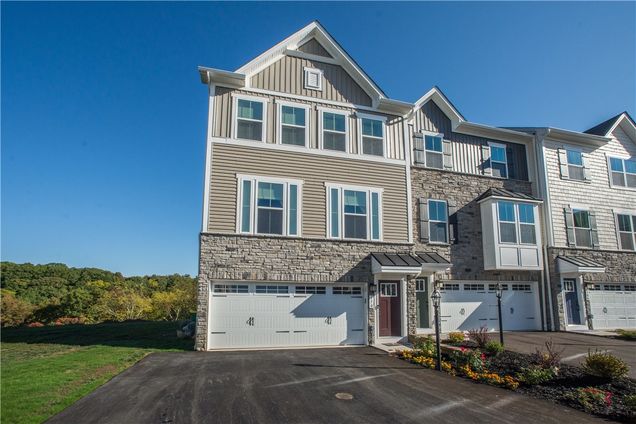170 Cole Drive
PA 15136
Map
- 3 beds
- 3 baths
- – sqft
- ~1/2 acre lot
- 2019 build
More homes
Looking for low maintenance but also want a yard? This home offers both! This Heartland Schubert model twnhm is an end unit and offers a .54 lot w/a backdrop of trees bursting w/fall colors. Step inside to a tiled entry and walk up to the main living lvl. Vinyl wd inspired flooring flows throughout this lvl. The home's KIT is centered in this lrg open area and features white shaker style cabinets, upgraded SS apps, and granite counters. An oversized island provides casual dining for at least 4 while one end of the rm opens to a dining area that easily accommodates your dining furniture. At the opposite end of this open layout is the spacious lvrm w/sliders to an elevated low maintenance deck where you will enjoy amazing sunsets! A half ba completes this lvl. 3 bdrms on the upper lvl. The owner's suite features a walk-in closet, tray ceiling, and tiled en suite ba w/soaking tub and sep shower. Fin LL offers a sizable gmrm w/slider to a patio and is already plumbed for a full ba.

Last checked:
As a licensed real estate brokerage, Estately has access to the same database professional Realtors use: the Multiple Listing Service (or MLS). That means we can display all the properties listed by other member brokerages of the local Association of Realtors—unless the seller has requested that the listing not be published or marketed online.
The MLS is widely considered to be the most authoritative, up-to-date, accurate, and complete source of real estate for-sale in the USA.
Estately updates this data as quickly as possible and shares as much information with our users as allowed by local rules. Estately can also email you updates when new homes come on the market that match your search, change price, or go under contract.
Checking…
•
Last updated Apr 3, 2025
•
MLS# 1472081 —
The Building
-
Year Built:2019
-
Construction Materials:Stone,VinylSiding
-
Architectural Style:Colonial,TwoStory
-
Levels:Two
-
Stories:2
-
Roof:Asphalt
-
Basement:Finished,WalkOutAccess
-
Basement:true
-
Building Area Total:2200.0
-
Building Area Source:PublicRecords
Interior
-
Interior Features:KitchenIsland
-
Flooring:Carpet,CeramicTile,Other
Location
-
Directions:Beaver Grade Road to Silver Lane, to Cole Drive
The Property
-
Property Type:Residential
-
Property Subtype:Townhouse
-
Property Subtype Additional:Townhouse
-
Property Condition:Resale
-
Lot Size Area:0.54
-
Lot Size Acres:0.54
-
Lot Size Units:Acres
-
Lot Size Dimensions:.54 acres
Listing Agent
- Contact info:
- Agent phone:
- (412) 833-7700
- Office phone:
- (412) 833-7700
Taxes
-
Tax Annual Amount:7101.0
-
Tax Assessed Value:274200
Beds
-
Bedrooms Total:3
Baths
-
Total Baths:3
-
Full Baths:2
-
Half Baths:1
The Listing
-
Home Warranty:false
Heating & Cooling
-
Heating:ForcedAir,Gas
-
Heating:true
-
Cooling:CentralAir
-
Cooling:true
Utilities
-
Sewer:PublicSewer
-
Water Source:Public
Appliances
-
Appliances:SomeGasAppliances,Cooktop,Dishwasher,Disposal,Microwave,Refrigerator
Schools
-
Elementary School District:Montour
-
Middle Or Junior School District:Montour
-
High School District:Montour
The Community
-
Subdivision Name:Silver Summit
-
Association Fee:110.0
-
Association Fee Frequency:Monthly
Parking
-
Garage:true
-
Attached Garage:true
-
Parking Total:2.0
-
Parking Features:BuiltIn,GarageDoorOpener
Walk Score®
Provided by WalkScore® Inc.
Walk Score is the most well-known measure of walkability for any address. It is based on the distance to a variety of nearby services and pedestrian friendliness. Walk Scores range from 0 (Car-Dependent) to 100 (Walker’s Paradise).
Bike Score®
Provided by WalkScore® Inc.
Bike Score evaluates a location's bikeability. It is calculated by measuring bike infrastructure, hills, destinations and road connectivity, and the number of bike commuters. Bike Scores range from 0 (Somewhat Bikeable) to 100 (Biker’s Paradise).
Soundscore™
Provided by HowLoud
Soundscore is an overall score that accounts for traffic, airport activity, and local sources. A Soundscore rating is a number between 50 (very loud) and 100 (very quiet).
Max Internet Speed
Provided by BroadbandNow®
This is the maximum advertised internet speed available for this home. Under 10 Mbps is in the slower range, and anything above 30 Mbps is considered fast. For heavier internet users, some plans allow for more than 100 Mbps.
Sale history
| Date | Event | Source | Price | % Change |
|---|---|---|---|---|
|
2/23/21
Feb 23, 2021
|
Sold | WPML | $352,500 |


























