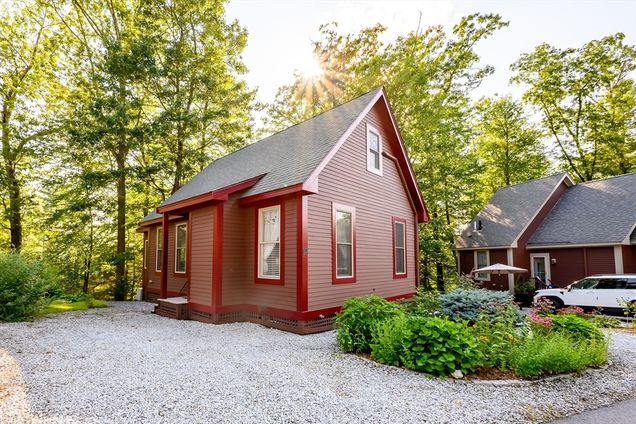17 White Pine Knl Unit 17
Westford, MA 01886
Map
- 2 beds
- 1 bath
- 800 sqft
- $405 per sqft
- 2011 build
- – on site
Welcome to your Perfect Summer Home! Formerly Wyman's Beach, this property has been transformed into Summer Village Westford; a gated seasonal condo community of single-family cottages nestled around Long Sought for Pond. Ideally located about an hour from Boston & minutes to NH this perfect lakeside retreat is truly the hidden gem you've been looking for. This Balsam style cottage boasts vaulted ceilings, a large loft, great open space & stunning treetop views! Enjoy the custom designed kitchen w/ granite & extended cabinet space. Laminate flooring throughout the living space & cozy carpets in the bedrooms. Other features include large windows, wood blinds, recessed lighting, in-unit laundry & upgraded mini-split ac/heat. Nestled by trees, this unit has privacy, great views & a central location on property. Mature gardens, storage shed & natural gas grill hook up. Enjoy all SV has to offer: Beach, boating, fishing, heated pools, tennis, pickleball, restaurant, & activities for all!

Last checked:
As a licensed real estate brokerage, Estately has access to the same database professional Realtors use: the Multiple Listing Service (or MLS). That means we can display all the properties listed by other member brokerages of the local Association of Realtors—unless the seller has requested that the listing not be published or marketed online.
The MLS is widely considered to be the most authoritative, up-to-date, accurate, and complete source of real estate for-sale in the USA.
Estately updates this data as quickly as possible and shares as much information with our users as allowed by local rules. Estately can also email you updates when new homes come on the market that match your search, change price, or go under contract.
Checking…
•
Last updated Jul 17, 2025
•
MLS# 73406127 —
The Building
-
Year Built:2011
-
Year Built Details:Actual
-
Year Built Source:Public Records
-
Building Name:Summer Village At The Pond
-
Structure Type:Detached
-
Construction Materials:Frame
-
Unit Number:17
-
# of Units Total:276
-
Roof:Shingle
-
Entry Level:1
-
Stories:1
-
Stories Total:1
-
Basement:N
-
Entry Location:Unit Placement(Street)
-
Exterior Features:Storage
-
Accessibility Features:No
-
Security Features:Security Gate
-
Building Area Total:800
-
Building Area Units:Square Feet
-
Building Area Source:Other
Interior
-
Interior Features:Loft
-
Living Room Level:Main,First
-
Rooms Total:4
-
Living Room Features:Cathedral Ceiling(s), Flooring - Laminate, Cable Hookup, Exterior Access, Open Floorplan, Recessed Lighting
-
Kitchen Level:Main,First
-
Kitchen Features:Cathedral Ceiling(s), Flooring - Laminate, Cabinets - Upgraded, Open Floorplan, Recessed Lighting, Gas Stove, Peninsula
-
Flooring:Vinyl
-
Fireplace:false
-
Laundry Features:First Floor
Room Dimensions
-
Living Area:800
-
Living Area Source:Other
Location
-
Directions:Dunstable Road to Summer Village Road to White Pine Knoll
-
Longitude:-71.463215
-
Latitude:42.594356
The Property
-
Property Type:Residential
-
Property Subtype:Condominium
-
Property Attached:false
-
Parcel Number:M:0044.0 P:0040 S:0219,4844045
-
Zoning:RA
-
Lot Size Units:Acres
-
Waterfront:false
-
Waterfront Features:Lake/Pond
-
Farm Land Area Units:Square Feet
Listing Agent
- Contact info:
- Office phone:
- (781) 893-4220
Taxes
-
Tax Year:2024
-
Tax Book Number:32123
-
Tax Annual Amount:3454
-
Tax Assessed Value:250800
Beds
-
Bedrooms Total:2
-
Main Level Bedrooms:2
-
Master Bedroom Level:Main,First
-
Master Bedroom Features:Closet, Flooring - Wall to Wall Carpet
-
Bedroom 2 Level:Main,First
-
Bedroom 2 Features:Closet, Flooring - Wall to Wall Carpet
Baths
-
Total Baths:1
-
Total Baths:1
-
Full Baths:1
-
Main Level Baths:1
-
Bathroom 1 Level:Main,First
-
Bathroom 1 Features:Bathroom - With Tub & Shower, Flooring - Laminate, Dryer Hookup - Gas, Washer Hookup
-
Master Bath Features:No
The Listing
-
Home Warranty:false
Heating & Cooling
-
Heating:Ductless
-
Heating:true
-
Cooling:Ductless
-
Cooling:true
Utilities
-
Utilities:for Gas Range
-
Electric:Circuit Breakers
-
Sewer:Private Sewer
-
Water Source:Private
Appliances
-
Appliances:Range
The Community
-
Community Features:Shopping
-
Association Amenities:Pool
-
Association Fee:1526
-
Association Fee Includes:Water
-
Association Fee Frequency:Quarterly
-
Spa:false
-
Pool Features:Association
-
Pets Allowed:Yes w/ Restrictions
-
Senior Community:false
Parking
-
Parking Features:Off Street
-
Parking Total:2
-
Garage:false
Monthly cost estimate

Asking price
$324,000
| Expense | Monthly cost |
|---|---|
|
Mortgage
This calculator is intended for planning and education purposes only. It relies on assumptions and information provided by you regarding your goals, expectations and financial situation, and should not be used as your sole source of information. The output of the tool is not a loan offer or solicitation, nor is it financial or legal advice. |
$1,734
|
| Taxes | $287 |
| Insurance | $89 |
| HOA fees | $509 |
| Utilities | $148 See report |
| Total | $2,767/mo.* |
| *This is an estimate |
Soundscore™
Provided by HowLoud
Soundscore is an overall score that accounts for traffic, airport activity, and local sources. A Soundscore rating is a number between 50 (very loud) and 100 (very quiet).
Air Pollution Index
Provided by ClearlyEnergy
The air pollution index is calculated by county or urban area using the past three years data. The index ranks the county or urban area on a scale of 0 (best) - 100 (worst) across the United Sates.
Sale history
| Date | Event | Source | Price | % Change |
|---|---|---|---|---|
|
7/17/25
Jul 17, 2025
|
Listed / Active | MLSPIN | $324,000 | 71.4% (10.0% / YR) |
|
6/4/18
Jun 4, 2018
|
MLSPIN | $189,000 |





















