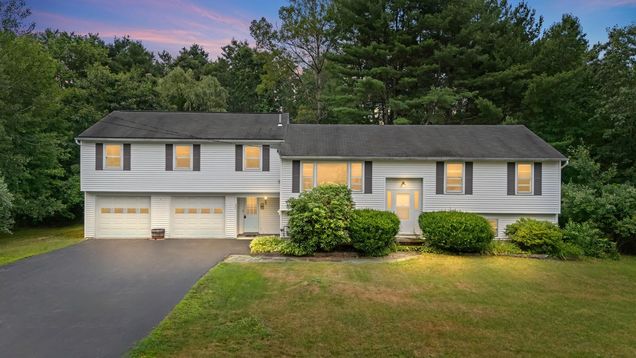17 May
Merrimack, NH 03054
Map
- 5 beds
- 2 baths
- 2,238 sqft
- ~3/4 acre lot
- $267 per sqft
- 1969 build
- – on site
THIS IS THE ONE! Welcome to 17 May Drive in Merrimack—a well-maintained and versatile property nestled on a flat, private lot in a quiet, walkable neighborhood just moments from Naticook Lake and Wasserman Park. This unique home with legal in-law suite offers the perfect setup for multigenerational living, extended family, or rental income potential. The main residence features four spacious bedrooms and a full bath, with fresh paint, new LVP flooring, and hardwood that give the home a bright and clean feel. The inviting layout offers both comfort and functionality for everyday living. A walkout basement and an extended two-car garage add valuable storage and utility space. Above the attached garage, a charming one-bedroom apartment includes its own kitchen and living area, full bath, and an in-unit laundry combo. A brand-new private deck makes this space ideal for in-laws, guests, or tenants looking for their own tranquil retreat. Outside, enjoy a flat and private backyard—perfect for play, gardening, or entertaining. With close proximity to top Merrimack amenities, major highways, shopping, and dining, this property offers unmatched convenience and flexibility. Whether you're looking to live with extended family under one roof or generate income, 17 May Drive delivers the ideal blend of space, updates, and location. Showings begin immediately! Join us at the open houses: Friday, 07/18 from 4:30–6 PM and Saturday, 07/19 from 10 AM–12 PM. Duplicate MLS 5052038

Last checked:
As a licensed real estate brokerage, Estately has access to the same database professional Realtors use: the Multiple Listing Service (or MLS). That means we can display all the properties listed by other member brokerages of the local Association of Realtors—unless the seller has requested that the listing not be published or marketed online.
The MLS is widely considered to be the most authoritative, up-to-date, accurate, and complete source of real estate for-sale in the USA.
Estately updates this data as quickly as possible and shares as much information with our users as allowed by local rules. Estately can also email you updates when new homes come on the market that match your search, change price, or go under contract.
Checking…
•
Last updated Jul 17, 2025
•
MLS# 5052034 —
This home is listed in more than one place. See it here.
Upcoming Open Houses
-
Friday, 7/18
4:30pm-6pm -
Saturday, 7/19
10am-12pm
The Building
-
Year Built:1969
-
Pre-Construction:No
-
Construction Status:Existing
-
Construction Materials:Wood Frame, Vinyl Siding
-
Architectural Style:Split Entry
-
Roof:Asphalt Shingle
-
Total Stories:2
-
Approx SqFt Total:3180
-
Approx SqFt Total Finished:2,238 Sqft
-
Approx SqFt Finished Above Grade:2,088 Sqft
-
Approx SqFt Finished Below Grade:150 Sqft
-
Approx SqFt Unfinished Above Grade Source:Public Records
-
Approx SqFt Unfinished Below Grade:942
-
Approx SqFt Finished Building Source:Measured
-
Approx SqFt Unfinished Building Source:Estimated
-
Approx SqFt Finished Above Grade Source:Public Records
-
Foundation Details:Concrete
Interior
-
Total Rooms:8
-
Flooring:Carpet, Hardwood, Tile, Vinyl Plank
-
Basement:Yes
-
Basement Description:Concrete, Partially Finished, Walkout, Interior Access
-
Basement Access Type:Walkout
-
Interior Features:In-Law/Accessory Dwelling, Skylight, 1st Floor Laundry, Basement Laundry
Location
-
Directions:Follow GPS
-
Map:2B
-
Latitude:42.815043000001005
-
Longitude:-71.535347999999999
The Property
-
Property Type:Single Family
-
Property Class:Residential
-
Seasonal:No
-
Lot:233
-
Lot Features:Level, Slight
-
Lot SqFt:30,928 Sqft
-
Lot Acres:0 Sqft
-
Zoning:RESIDENTIAL
-
Driveway:Paved
-
Exterior Features:Deck, Shed
Listing Agent
- Contact info:
- Office phone:
- (888) 398-7062
Taxes
-
Tax Year:2024
-
Taxes TBD:No
-
Tax - Gross Amount:$8,686
Beds
-
Total Bedrooms:5
Baths
-
Total Baths:2
-
Full Baths:2
The Listing
-
Price Per SqFt:267.65
-
Foreclosed/Bank-Owned/REO:No
Heating & Cooling
-
Heating:Forced Air, Gas Heater, Multi Zone
Utilities
-
Utilities:Cable, Gas On-Site, Telephone Available
-
Sewer:Public
-
Electric:100 Amp Service
-
Water Source:Public
Appliances
-
Appliances:Dishwasher, Dryer, Electric Range, Refrigerator, Washer, Gas Water Heater
Schools
-
Elementary School:Thorntons Ferry School
-
Middle Or Junior School:Merrimack Middle School
-
High School:Merrimack High School
-
School District:Merrimack Sch Dst SAU #26
The Community
-
Covenants:Unknown
Parking
-
Garage:Yes
-
Garage Capacity:2
-
Parking Features:Off Street, Paved, Attached
Monthly cost estimate

Asking price
$599,000
| Expense | Monthly cost |
|---|---|
|
Mortgage
This calculator is intended for planning and education purposes only. It relies on assumptions and information provided by you regarding your goals, expectations and financial situation, and should not be used as your sole source of information. The output of the tool is not a loan offer or solicitation, nor is it financial or legal advice. |
$3,207
|
| Taxes | $723 |
| Insurance | $164 |
| Utilities | $319 See report |
| Total | $4,413/mo.* |
| *This is an estimate |
Soundscore™
Provided by HowLoud
Soundscore is an overall score that accounts for traffic, airport activity, and local sources. A Soundscore rating is a number between 50 (very loud) and 100 (very quiet).
Air Pollution Index
Provided by ClearlyEnergy
The air pollution index is calculated by county or urban area using the past three years data. The index ranks the county or urban area on a scale of 0 (best) - 100 (worst) across the United Sates.
Sale history
| Date | Event | Source | Price | % Change |
|---|---|---|---|---|
|
7/17/25
Jul 17, 2025
|
Listed / Active | PRIME_MLS | $599,000 |

60% of nearby similar homes sold for over asking price
Similar homes that sold in bidding wars went $30k above asking price on average, but some went as high as $111k over asking price.













































