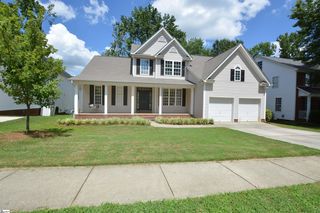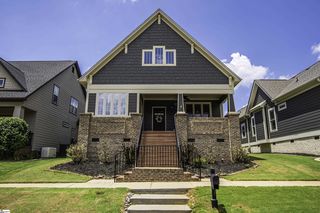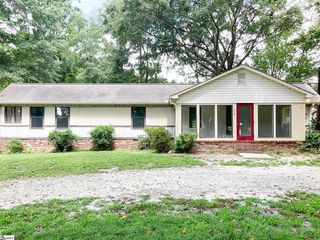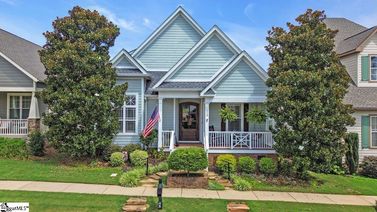16B Hollywoods Lane is no longer available, but here are some other homes you might like:
-
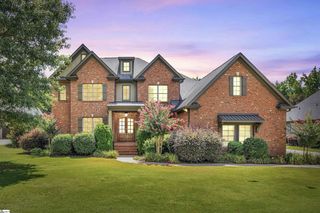 Open Sat 7/19 1pm-3pm46 photos
Open Sat 7/19 1pm-3pm46 photos
-
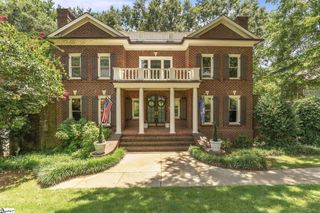 Open Sat 7/19 2pm-4pm50 photos
Open Sat 7/19 2pm-4pm50 photos
-
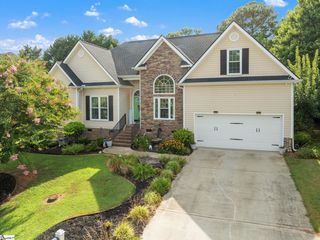 Open Sun 7/20 2pm-4pm44 photos
Open Sun 7/20 2pm-4pm44 photos House For Sale211 Northfield Lane, Simpsonville, SC
House For Sale211 Northfield Lane, Simpsonville, SC$339,900
- 3 beds
- 2 baths
- 1,855 sqft
- 9,583 sqft lot
-
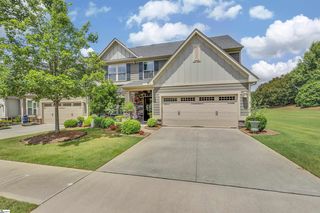 39 photos
39 photos Townhouse For Sale111 Vereen Court, Simpsonville, SC
Townhouse For Sale111 Vereen Court, Simpsonville, SC$429,000
- 4 beds
- 3 baths
- 2,372 sqft
- 4,356 sqft lot
-
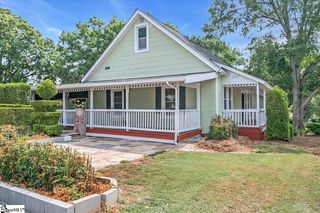 40 photos
40 photos House For Sale101 Iselin Street, Simpsonville, SC
House For Sale101 Iselin Street, Simpsonville, SC$359,900
- 3 beds
- 3 baths
- 1,520 sqft
- 13,209 sqft lot
-
![]() Open Sat 7/19 2pm-4pm50 photos
Open Sat 7/19 2pm-4pm50 photos House For Sale347 Kelsey Glen Lane, Simpsonville, SC
House For Sale347 Kelsey Glen Lane, Simpsonville, SC$475,000
- 4 beds
- 4 baths
- 3,145 sqft
- 10,890 sqft lot
-
![]() 28 photos
28 photos House For Sale549 Kingsmoor Drive, Simpsonville, SC
House For Sale549 Kingsmoor Drive, Simpsonville, SC$429,000
- 4 beds
- 3 baths
- 2,631 sqft
- 8,712 sqft lot
-
![]() 47 photos
47 photos House For Sale6 Worthington Court, Simpsonville, SC
House For Sale6 Worthington Court, Simpsonville, SC$639,000
- 3 beds
- 3 baths
- 3,300 sqft
- 6,098 sqft lot
-
![]() 21 photos
21 photos
-
![]() 43 photos
43 photos House For Sale143 Fawn Hill Drive, Simpsonville, SC
House For Sale143 Fawn Hill Drive, Simpsonville, SC$429,900
- 4 beds
- 3 baths
- 2,514 sqft
- 9,583 sqft lot
-
![]() Open Sun 7/20 2pm-4pm33 photos
Open Sun 7/20 2pm-4pm33 photos House For Sale213 Weddington Lane, Simpsonville, SC
House For Sale213 Weddington Lane, Simpsonville, SC$599,900
- 4 beds
- 4 baths
- 3,050 sqft
- 7,405 sqft lot
-
![]() Open Sat 7/19 2pm-4pm41 photos
Open Sat 7/19 2pm-4pm41 photos House For Sale25 Mountain Rose Court, Simpsonville, SC
House For Sale25 Mountain Rose Court, Simpsonville, SC$485,000
- 5 beds
- 3 baths
- 2,840 sqft
- 10,890 sqft lot
-
![]() 42 photos
42 photos House For Sale215 Huddersfield Drive, Simpsonville, SC
House For Sale215 Huddersfield Drive, Simpsonville, SC$869,900
- 5 beds
- 4 baths
- 3,825 sqft
- 14,810 sqft lot
-
![]() Open Sun 7/20 2pm-4pm50 photos
Open Sun 7/20 2pm-4pm50 photos House For Sale304 Clevington Way, Simpsonville, SC
House For Sale304 Clevington Way, Simpsonville, SC$549,900
- 4 beds
- 3 baths
- 2,819 sqft
- 15,246 sqft lot
-
![]() 38 photos
38 photos House For Sale125 Ironwood Drive, Simpsonville, SC
House For Sale125 Ironwood Drive, Simpsonville, SC$200,000
- 3 beds
- 2 baths
- 1,700 sqft
- 12,196 sqft lot
- End of Results
-
No homes match your search. Try resetting your search criteria.
Reset search
Nearby Cities
- Berea Homes for Sale
- City View Homes for Sale
- Conestee Homes for Sale
- Dunean Homes for Sale
- Five Forks Homes for Sale
- Fountain Inn Homes for Sale
- Gantt Homes for Sale
- Golden Grove Homes for Sale
- Greenville Homes for Sale
- Greer Homes for Sale
- Judson Homes for Sale
- Parker Homes for Sale
- Piedmont Homes for Sale
- Powdersville Homes for Sale
- Sans Souci Homes for Sale
- Simpsonville Homes for Sale
- Taylors Homes for Sale
- Travelers Rest Homes for Sale
- Wade Hampton Homes for Sale
- Welcome Homes for Sale
Nearby ZIP Codes
- 29301 Homes for Sale
- 29334 Homes for Sale
- 29365 Homes for Sale
- 29369 Homes for Sale
- 29385 Homes for Sale
- 29388 Homes for Sale
- 29601 Homes for Sale
- 29605 Homes for Sale
- 29607 Homes for Sale
- 29609 Homes for Sale
- 29615 Homes for Sale
- 29644 Homes for Sale
- 29645 Homes for Sale
- 29650 Homes for Sale
- 29651 Homes for Sale
- 29662 Homes for Sale
- 29669 Homes for Sale
- 29673 Homes for Sale
- 29680 Homes for Sale
- 29687 Homes for Sale


