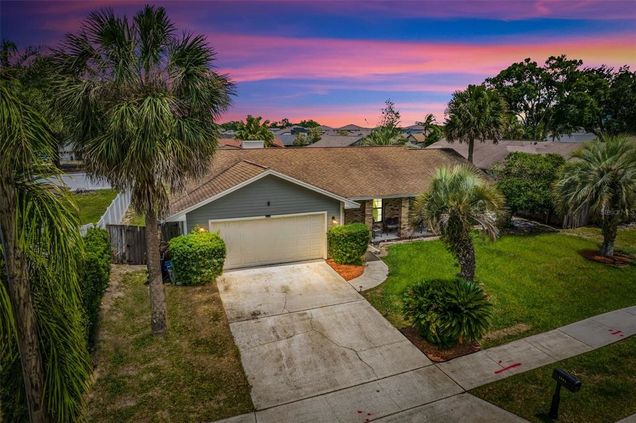1691 Kenlyn Dr
LONGWOOD, FL 32779
Map
- 3 beds
- 2 baths
- 1,687 sqft
- 10,400 sqft lot
- $260 per sqft
- 1980 build
- – on site
More homes
Welcome to this charming 3 bed, 2 bath home located in the desirable Longwood community. This newly painted home boasts a cozy and inviting atmosphere with plenty of natural light throughout all of the windows. As you step inside, you'll be greeted by a formal living room that's perfect for relaxing with family and friends. The kitchen has country charm and ample counter space for all your cooking and entertaining needs. Right off the kitchen is the formal dining area for all of your intimate dinners and holiday get togethers. The split floor plan is ideal with the primary bedroom offering a peaceful retreat. You'll love the newly updated primary bathroom with luxury tile flooring and dual sinks. Two additional bedrooms are spacious and bright, with plenty of room for family or guests. You'll love sitting by the gorgeous coquina stone fireplace on chilly nights enjoying the ambience of the living room. Through the french doors you'll find a spacious screened in patio to enjoy the gorgeous Florida weather. But the real gem of this home is the stunning in-ground saltwater pool, and private backyard oasis. Imagine spending warm summer days lounging by the pool or hosting barbecues with friends and family. The fire pit is a great spot to enjoy the peaceful night. Best of all, this home is located in a community with NO HOA, meaning you can enjoy your property without the hassle of HOA regulations and fees. It's located within a mile to A-Rated schools but still offers bus service. This Longwood gem is not to be missed! Schedule your showing today and see all that this charming home has to offer!

Last checked:
As a licensed real estate brokerage, Estately has access to the same database professional Realtors use: the Multiple Listing Service (or MLS). That means we can display all the properties listed by other member brokerages of the local Association of Realtors—unless the seller has requested that the listing not be published or marketed online.
The MLS is widely considered to be the most authoritative, up-to-date, accurate, and complete source of real estate for-sale in the USA.
Estately updates this data as quickly as possible and shares as much information with our users as allowed by local rules. Estately can also email you updates when new homes come on the market that match your search, change price, or go under contract.
Checking…
•
Last updated Sep 15, 2024
•
MLS# G5068767 —
The Building
-
Year Built:1980
-
New Construction:false
-
Construction Materials:Concrete
-
Levels:One
-
Roof:Shingle
-
Foundation Details:Block
-
Window Features:ENERGY STAR Qualified Windows
-
Patio And Porch Features:Enclosed
-
Security Features:Security Lights
-
Building Area Total:2600
-
Building Area Units:Square Feet
-
Building Area Source:Public Records
Interior
-
Interior Features:Ceiling Fan(s)
-
Flooring:Carpet
-
Fireplace:true
-
Fireplace Features:Family Room
Room Dimensions
-
Living Area:1687
-
Living Area Units:Square Feet
-
Living Area Source:Public Records
Location
-
Directions:414E to Bear Lake Rd. Turn left onto Bear Lake Rd. Turn right onto 436E. Turn left on W Lake Brantley Rd. Turn left onto Sand Lake Rd. Turn right onto W Lake Brantley Rd. Turn right onto Kenlyn Dr. House is on the left.
-
Latitude:28.690316
-
Longitude:-81.433173
-
Coordinates:-81.433173, 28.690316
The Property
-
Parcel Number:05212951000000450
-
Property Type:Residential
-
Property Subtype:Single Family Residence
-
Lot Size Acres:0.24
-
Lot Size Area:10400
-
Lot Size SqFt:10400
-
Lot Size Units:Square Feet
-
Total Acres:0 to less than 1/4
-
Zoning:R-1A
-
Direction Faces:West
-
View:false
-
Exterior Features:French Doors
-
Fencing:Vinyl
-
Water Source:Public
-
Road Responsibility:Public Maintained Road
-
Road Surface Type:Paved
-
Flood Zone Code:X
-
Additional Parcels:false
-
Homestead:true
-
Lease Restrictions:false
-
Land Lease:false
Listing Agent
- Contact info:
- Agent phone:
- (631) 327-7596
- Office phone:
- (352) 227-3834
Taxes
-
Tax Year:2022
-
Tax Lot:45
-
Tax Block:510
-
Tax Legal Description:LOT 45 GROVE ESTATES PB 21 PG 20
-
Tax Book Number:21/20
-
Tax Annual Amount:$1,437.34
Beds
-
Bedrooms Total:3
Baths
-
Total Baths:2
-
Total Baths:2
-
Full Baths:2
The Listing
-
Special Listing Conditions:None
Heating & Cooling
-
Heating:Heat Pump
-
Heating:true
-
Cooling:Central Air
-
Cooling:true
Utilities
-
Utilities:BB/HS Internet Available
-
Sewer:Public Sewer
Appliances
-
Appliances:Dishwasher
-
Laundry Features:In Garage
The Community
-
Subdivision Name:GROVE ESTATES
-
Senior Community:false
-
Waterview:false
-
Water Access:false
-
Waterfront:false
-
Pool Private:true
-
Pool Features:Chlorine Free
-
Association:false
-
Ownership:Fee Simple
-
Association Approval Required:false
Parking
-
Garage:true
-
Attached Garage:true
-
Garage Spaces:2
-
Carport:false
-
Covered Spaces:2
-
Parking Features:Garage Door Opener
Walk Score®
Provided by WalkScore® Inc.
Walk Score is the most well-known measure of walkability for any address. It is based on the distance to a variety of nearby services and pedestrian friendliness. Walk Scores range from 0 (Car-Dependent) to 100 (Walker’s Paradise).
Soundscore™
Provided by HowLoud
Soundscore is an overall score that accounts for traffic, airport activity, and local sources. A Soundscore rating is a number between 50 (very loud) and 100 (very quiet).
Air Pollution Index
Provided by ClearlyEnergy
The air pollution index is calculated by county or urban area using the past three years data. The index ranks the county or urban area on a scale of 0 (best) - 100 (worst) across the United Sates.
Sale history
| Date | Event | Source | Price | % Change |
|---|---|---|---|---|
|
6/30/23
Jun 30, 2023
|
Sold | STELLAR_MLS | $440,000 | -1.1% |
|
5/25/23
May 25, 2023
|
Pending | STELLAR_MLS | $445,000 | |
|
5/18/23
May 18, 2023
|
Relisted | STELLAR_MLS | $445,000 |


