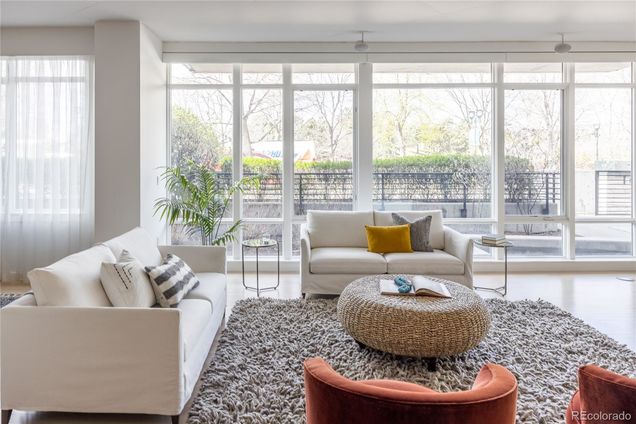1690 Bassett Street Unit 4
Denver, CO 80202
Map
- 3 beds
- 3 baths
- 2,087 sqft
- $644 per sqft
- 2008 build
- – on site
More homes
This—hands down—is the best location and most spectacular design the city has to offer. Now you can experience living in this exclusive building with only 16 total residences. This private home—located where urban meets nature—features three bedrooms, a large open floor plan and extraordinary outdoor spaces. It is a sun-drenched home, flooded with light from the floor to ceiling windows overlooking Commons Park. In addition to being one of very few three-bedroom homes downtown, you get the Wolf and Sub-Zero appliances that you would expect, plus a fireplace and deep soaking tub. Your new home is just steps away from all that Denver has offer: sports, dining, shopping and the performing arts venues. It is located across the street from Commons Park near the Cherry Creek Bike Path and the Platte River. Park in the underground garage with two reserved spaces right next to your storage unit. Don’t miss this rare opportunity.

Last checked:
As a licensed real estate brokerage, Estately has access to the same database professional Realtors use: the Multiple Listing Service (or MLS). That means we can display all the properties listed by other member brokerages of the local Association of Realtors—unless the seller has requested that the listing not be published or marketed online.
The MLS is widely considered to be the most authoritative, up-to-date, accurate, and complete source of real estate for-sale in the USA.
Estately updates this data as quickly as possible and shares as much information with our users as allowed by local rules. Estately can also email you updates when new homes come on the market that match your search, change price, or go under contract.
Checking…
•
Last updated Sep 26, 2023
•
MLS# 3003623 —
The Building
-
Year Built:2008
-
Builder Name:East West Partners
-
Building Name:The Park At One Riverfront
-
Construction Materials:Brick, Concrete
-
Building Area Total:2087
-
Building Area Source:Builder
-
Structure Type:Low Rise (1-3)
-
Roof:Membrane
-
Levels:One
-
Basement:false
-
Architectural Style:Urban Contemporary
-
Common Walls:No One Below, 2+ Common Walls
-
Entry Location:Ground
-
Direction Faces:Northwest
-
Entry Level:1
-
Patio And Porch Features:Covered, Patio
-
Window Features:Double Pane Windows, Window Coverings, Window Treatments
-
Security Features:Carbon Monoxide Detector(s), Key Card Entry, Secured Garage/Parking, Security Entrance, Smoke Detector(s)
-
Unit Number:4
-
Above Grade Finished Area:2087
-
Number Of Units Total:16
Interior
-
Interior Features:Built-in Features, Ceiling Fan(s), Five Piece Bath, High Ceilings, High Speed Internet, Kitchen Island, No Stairs, Open Floorplan, Primary Suite, Quartz Counters, Smart Window Coverings, Smoke Free, Walk-In Closet(s)
-
Furnished:Unfurnished
-
Flooring:Tile, Wood
-
Fireplaces Total:1
-
Fireplace Features:Gas, Great Room
-
Laundry Features:In Unit
Room Dimensions
-
Living Area:2087
Financial & Terms
-
Ownership:Individual
-
Possession:Closing/DOD
Location
-
Latitude:39.75590358
-
Longitude:-105.00386237
The Property
-
Property Type:Residential
-
Property Subtype:Condominium
-
Parcel Number:2332-21-535
-
Zoning:PUD
-
Lot Features:Landscaped, Master Planned, Near Public Transit, Sprinklers In Front
-
Exclusions:Personal Property and Staging Items
-
View:Mountain(s)
-
Road Responsibility:Public Maintained Road
-
Road Frontage Type:None
-
Road Surface Type:Paved
Listing Agent
- Contact info:
- Agent phone:
- (303) 927-8867
- Office phone:
- (303) 309-9494
Taxes
-
Tax Year:2022
-
Tax Annual Amount:$8,591
Beds
-
Bedrooms Total:3
-
Main Level Bedrooms:3
Baths
-
Total Baths:3
-
Full Baths:2
-
Half Baths:1
-
Main Level Baths:3
The Listing
-
Home Warranty:false
Heating & Cooling
-
HVAC Description:Heat Pump
-
Heating:Forced Air, Heat Pump, Hot Water
-
Cooling:Central Air
Utilities
-
Utilities:Electricity Connected, Internet Access (Wired), Natural Gas Connected
-
Electric:220 Volts
-
Sewer:Public Sewer
-
Water Source:Public
Appliances
-
Appliances:Cooktop, Dishwasher, Disposal, Dryer, Microwave, Oven, Range Hood, Refrigerator, Washer, Wine Cooler
Schools
-
Elementary School:Greenlee
-
Elementary School District:Denver 1
-
Middle Or Junior School:Grant
-
Middle Or Junior School District:Denver 1
-
High School:West
-
High School District:Denver 1
The Community
-
Subdivision Name:Riverfront Park
-
Association Amenities:Elevator(s), Park
-
Association:true
-
Association Name:ONE Riverfront Association
-
Association Fee:$1,084.29
-
Association Fee Frequency:Monthly
-
Association Fee Annual:$13,011.48
-
Association Fee Total Annual:$13,011.48
-
Association Fee Includes:Reserves, Gas, Heat, Maintenance Grounds, Maintenance Structure, Recycling, Sewer, Snow Removal, Trash, Water
-
Association Fee 2 Frequency:Monthly
-
Senior Community:false
-
Pets Allowed:Number Limit, Yes
Parking
-
Parking Total:2
-
Parking Features:Exterior Access Door, Lighted, Underground
-
Attached Garage:false
-
Garage Spaces:2
Walk Score®
Provided by WalkScore® Inc.
Walk Score is the most well-known measure of walkability for any address. It is based on the distance to a variety of nearby services and pedestrian friendliness. Walk Scores range from 0 (Car-Dependent) to 100 (Walker’s Paradise).
Soundscore™
Provided by HowLoud
Soundscore is an overall score that accounts for traffic, airport activity, and local sources. A Soundscore rating is a number between 50 (very loud) and 100 (very quiet).
Air Pollution Index
Provided by ClearlyEnergy
The air pollution index is calculated by county or urban area using the past three years data. The index ranks the county or urban area on a scale of 0 (best) - 100 (worst) across the United Sates.









































