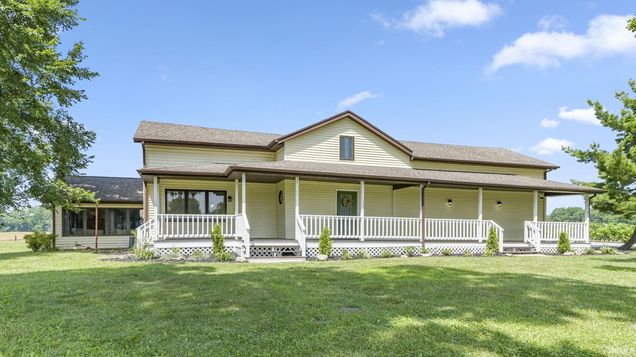16763 Auburn
Huntertown, IN 46748-9724
Map
- 3 beds
- 2 baths
- – sqft
- ~1 acre lot
- – on site
Listed coming soon, showings start July 16th. Set on a peaceful acre in the heart of country living, this home feels tucked away yet entirely connected. Located in the coveted Northwest Allen County School District, you’re just minutes from the dining, shops, and growth happening along Dupont Road. Built in 1910, the home has been shaped over generations, with each owner adding care, warmth, and new chapters of charm. Thoughtful additions have expanded the footprint while preserving its soul. Oversized bedrooms provide room to retreat, while a cozy loft adds flexibility for work or play. New carpet, fresh paint throughout, and a freshly painted porch add a clean, modern layer to the home’s enduring character. New steel doors and updated siding on much of the house including the garage, add both curb appeal and peace of mind. And then there’s the outbuilding — a 1,000 square foot detached space, originally built for a cabinet maker. With a garage bay, two conditioned 10x12 rooms currently used as a private office and gym, and a dedicated 200 amp service, it’s ready for whatever dream, hobby, or need you have. Schedule your showing today.

Last checked:
As a licensed real estate brokerage, Estately has access to the same database professional Realtors use: the Multiple Listing Service (or MLS). That means we can display all the properties listed by other member brokerages of the local Association of Realtors—unless the seller has requested that the listing not be published or marketed online.
The MLS is widely considered to be the most authoritative, up-to-date, accurate, and complete source of real estate for-sale in the USA.
Estately updates this data as quickly as possible and shares as much information with our users as allowed by local rules. Estately can also email you updates when new homes come on the market that match your search, change price, or go under contract.
Checking…
•
Last updated Jul 16, 2025
•
MLS# 202527350 —
The Building
-
Year Built:1910
-
New Construction:No
-
Style:Two Story
-
Roof Material:Asphalt
-
Exterior:Vinyl
-
Amenities:Breakfast Bar, Ceiling Fan(s), Crown Molding, Dryer Hook Up Electric, Patio Open, Porch Covered, Range/Oven Hook Up Elec, RV Parking, Main Level Bedroom Suite, Main Floor Laundry, Washer Hook-Up
-
Basement:Yes
-
Basement/Foundation:Crawl, Unfinished
-
Total SqFt:3110
-
Total Finished SqFt:2966
-
Above Grade Finished SqFt:2966
-
Total Below Grade SqFt:144
-
Below Grade Unfinished SqFt:144
Interior
-
Kitchen Level:Main
-
Dining Room Level:Main
-
Living/Great Room Level:Main
-
Family Room Level:Main
-
Laundry Level:Main
-
Den Level:Main
-
Loft Level:Upper
-
Flooring:Carpet, Laminate
-
# of Fireplaces:1
-
Fireplace:Family Rm, Wood Burning
-
Fireplace:Yes
Room Dimensions
-
Kitchen Length:20
-
Kitchen Width:16
-
Dining Rm Length:22
-
Dining Room Width:13
-
Living/Great Room Width:19
-
Living/Great Room Length:26
-
Family Room Length:15
-
Family Room Width:15
-
Den Length:15
-
Den Width:12
-
Loft Length:15
-
Loft Width:13
-
1st Bedroom Length:18
-
1st Bedroom Width:15
-
2nd Bedroom Length:18
-
2nd Bedroom Width:15
-
3rd Bedroom Width:15
-
3rd Bedroom Length:15
Location
-
Directions to Property:Take Tonkel Rd north of Union Chapel Rd, turn left on Vandolah Rd, turn right on Auburn Rd, home is on left sid
-
Latitude:41.24046
-
Longitude:-85.096656
The Property
-
Parcel# ID:02-02-11-400-017.000-057
-
Property Subtype:Site-Built Home
-
Lot Dimensions:226x206
-
Lot Description:Level
-
Approx Lot Size SqFt:43560
-
Approx Lot Size Acres:1
-
Fence:None
-
Driveway:Asphalt
-
Waterfront:No
-
Water Features:None
Listing Agent
- Contact info:
- No listing contact info available
Taxes
-
Annual Taxes:2524
Beds
-
Total # Bedrooms:3
-
1st Bedroom Level:Main
-
2nd Bedroom Level:Upper
-
3rd Bedroom Level:Upper
Baths
-
Total Baths:3
-
Total Half Baths:1
-
Total Full Baths:2
-
# of Full Baths Main:1
-
# Half Baths Main:1
-
# of Full Baths Upper:1
The Listing
-
Unbranded Virtual Tour:https://www.propertypanorama.com/instaview/irmls/202527350
Heating & Cooling
-
Heating Fuel:Propane, Forced Air
-
Cooling:Central Air
Utilities
-
Water Utility:Well
-
Well Type:Private
-
Sewer:None
Schools
-
Elementary:Cedar Canyon
-
Middle School:Maple Creek
-
High School:Carroll
-
School District:Northwest Allen County
The Community
-
Subdivision:None
-
Pool:No
-
Association Dues Frequency:Not Applicable
Parking
-
Garage:Yes
-
Garage Type:Detached
-
Garage Length:24
-
Garage SqFt:864
-
Garage Width:36
-
Garage/# of Cars:2
Monthly cost estimate

Asking price
$414,900
| Expense | Monthly cost |
|---|---|
|
Mortgage
This calculator is intended for planning and education purposes only. It relies on assumptions and information provided by you regarding your goals, expectations and financial situation, and should not be used as your sole source of information. The output of the tool is not a loan offer or solicitation, nor is it financial or legal advice. |
$2,221
|
| Taxes | $3,630 |
| Insurance | $114 |
| Utilities | N/A |
| Total | $5,965/mo.* |
| *This is an estimate |
Sale history
| Date | Event | Source | Price | % Change |
|---|---|---|---|---|
|
7/16/25
Jul 16, 2025
|
Listed / Active | IRMLS | $414,900 |


































