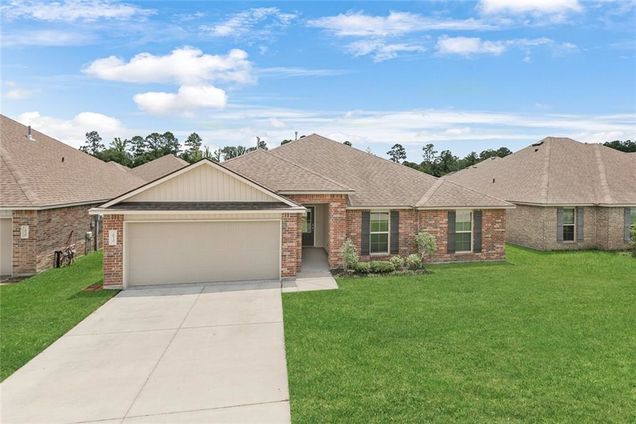16730 Highland Heights Drive
Covington, LA 70435
Map
- 4 beds
- 3 baths
- 2,473 sqft
- $125 per sqft
- 2019 build
More homes
Beautiful 4-bedroom, 3-bathroom, turn-key Covington home! Boasting an open-concept living area and a flowing floor plan, this home is designed for seamless living. The kitchen features granite countertops, a large island, stainless steel appliances, a gas stove, and a roomy pantry. The primary bedroom offers an en suite bathroom with a garden soaking tub, while an extremely large closet connects conveniently to the laundry room. Every inch of this home is intelligently designed to maximize space and functionality. Additionally, this smart home offers a video doorbell, a wired security system ready to be activated by the new owner and remote control of the garage door, entry lights, thermostat, and door lock via an intuitive app, ensuring comfort and security at your fingertips. Nestled in a quiet neighborhood just minutes from downtown, this property combines convenience with modern living.

Last checked:
As a licensed real estate brokerage, Estately has access to the same database professional Realtors use: the Multiple Listing Service (or MLS). That means we can display all the properties listed by other member brokerages of the local Association of Realtors—unless the seller has requested that the listing not be published or marketed online.
The MLS is widely considered to be the most authoritative, up-to-date, accurate, and complete source of real estate for-sale in the USA.
Estately updates this data as quickly as possible and shares as much information with our users as allowed by local rules. Estately can also email you updates when new homes come on the market that match your search, change price, or go under contract.
Checking…
•
Last updated Jul 18, 2025
•
MLS# 2452174 —
The Building
-
Year Built:2019
-
Construction Materials:Brick, Vinyl Siding
-
Architectural Style:Traditional
-
Building Area Total:3093
-
Building Area Source:Measured
-
Roof:Shingle
-
Foundation:Slab
-
Patio Features:Concrete
-
Levels:One
-
Stories:1
-
Stories Total:1
-
Green Energy Efficient:Insulation, Windows
Interior
-
Rooms Total:8
-
Interior Features:Attic, Granite Counters, Pantry, Pull Down Attic Stairs, Stainless Steel Appliances
-
Living Area:2473
-
Living Area Source:Measured
-
Fireplace:No
-
Fireplace Features:None
-
Laundry Features:Washer Hookup, Dryer Hookup
Financial & Terms
-
Home Warranty:No
Location
-
Directions:Travel north on Hwy 25 towards Folsom. Turn left on MP Planche and left on Park Hills Blvd. Take rt on Highland Heights Dr.
-
Cross Street:M P Planche Rd & Park Hills Blvd.
The Property
-
Parcel Number:35014
-
Property Type:Residential
-
Property Subtype:Detached
-
Property Subtype Additional:Detached, Single Family Residence
-
Property Condition:Excellent
-
Lot Features:Outside City Limits, Rectangular Lot
-
Lot Size Area:0.1653
-
Lot Size Acres:0.1653
-
Lot Size Dimensions:60x120
Listing Agent
- Contact info:
- Agent phone:
- (985) 727-7000
- Office phone:
- (985) 727-7000
Taxes
-
Tax Legal Description:LOT 103 RIVER PARK CROSSING PH 2 CB 1054 578 INST NO 1460854 INST NO 1466960 INST NO 1466962 INST NO 1466966 INST NO 1639676 INST NO 1650324 INST NO 1
Beds
-
Bedrooms Total:4
Baths
-
Total Baths:3
-
Full Baths:3
The Listing
-
Current Price:$310,000
-
Special Listing Conditions:None
Heating & Cooling
-
Heating:Central
-
Heating:Yes
-
Cooling:Central Air
-
Cooling:Yes
Utilities
-
Sewer:Public Sewer
-
Water Source:Public
Appliances
-
Appliances:Dishwasher, Disposal, Microwave, Oven, Range
The Community
-
Subdivision Name:River Park Crossing
-
Pets Allowed:Pet Restrictions
-
Association:Yes
-
Association Fee:$330
-
Association Fee Frequency:Annually
Parking
-
Garage:Yes
-
Parking Features:Garage, Off Street, Two Spaces
Walk Score®
Provided by WalkScore® Inc.
Walk Score is the most well-known measure of walkability for any address. It is based on the distance to a variety of nearby services and pedestrian friendliness. Walk Scores range from 0 (Car-Dependent) to 100 (Walker’s Paradise).
Bike Score®
Provided by WalkScore® Inc.
Bike Score evaluates a location's bikeability. It is calculated by measuring bike infrastructure, hills, destinations and road connectivity, and the number of bike commuters. Bike Scores range from 0 (Somewhat Bikeable) to 100 (Biker’s Paradise).
Air Pollution Index
Provided by ClearlyEnergy
The air pollution index is calculated by county or urban area using the past three years data. The index ranks the county or urban area on a scale of 0 (best) - 100 (worst) across the United Sates.
Max Internet Speed
Provided by BroadbandNow®
This is the maximum advertised internet speed available for this home. Under 10 Mbps is in the slower range, and anything above 30 Mbps is considered fast. For heavier internet users, some plans allow for more than 100 Mbps.
Sale history
| Date | Event | Source | Price | % Change |
|---|---|---|---|---|
|
7/29/24
Jul 29, 2024
|
Sold | GSREIN | $310,000 | -1.6% |
|
7/15/24
Jul 15, 2024
|
Pending | GSREIN | $315,000 | |
|
6/30/24
Jun 30, 2024
|
Sold Subject To Contingencies | GSREIN | $315,000 |























