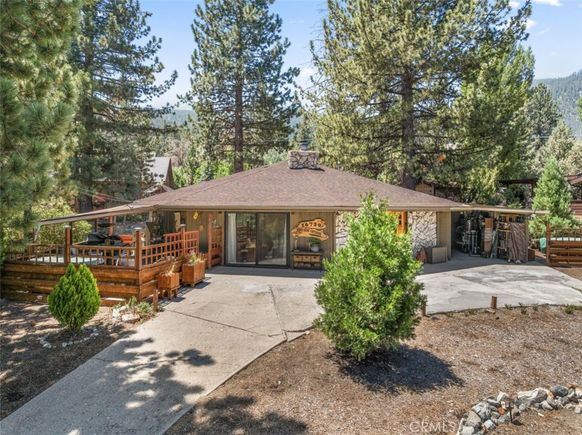16720 Mil Potrero Frontage
Pine Mountain Club, CA 93222
Map
- 3 beds
- 2 baths
- 1,598 sqft
- 10,018 sqft lot
- $237 per sqft
- 1977 build
- – on site
This warm and welcoming single-level home is ideal for full-time living, weekend escapes, or use as a vacation rental. It sits on a mostly flat, usable lot near the west end of town, just a short walk to the clubhouse, equestrian facility, and village center. A circular driveway offers plenty of parking, along with an attached carport for added convenience. With no stairs inside or out, entry and everyday living are easy and accessible. Inside, vaulted ceilings and wide-open sight lines give the home an airy, spacious feel. Step outside the kitchen to a cozy, covered patio—perfect for stargazing or entertaining guests. Thoughtfully curated finishes, furnishings, and color choices give the home a creative, one-of-a-kind feel. Some furniture and décor will stay, making it even easier to settle in and enjoy. The kitchen's butler pantry offers access to an additional 600 square feet of storage overhead while providing useful space for daily needs. The home's unique circular layout leads you from the kitchen, past the bedrooms and baths, and back into the main living area. Each room offers its own charm and personality, with special touches throughout. Come explore this truly special home and see why it might be just the place you've been waiting for.

Last checked:
As a licensed real estate brokerage, Estately has access to the same database professional Realtors use: the Multiple Listing Service (or MLS). That means we can display all the properties listed by other member brokerages of the local Association of Realtors—unless the seller has requested that the listing not be published or marketed online.
The MLS is widely considered to be the most authoritative, up-to-date, accurate, and complete source of real estate for-sale in the USA.
Estately updates this data as quickly as possible and shares as much information with our users as allowed by local rules. Estately can also email you updates when new homes come on the market that match your search, change price, or go under contract.
Checking…
•
Last updated Jul 18, 2025
•
MLS# SR25160945 —
This home is listed in more than one place. See it here.
The Building
-
Year Built:1977
-
Year Built Source:Assessor
-
New Construction:No
-
Total Number Of Units:1
-
Structure Type:House
-
Stories Total:1
-
Entry Level:1
-
Common Walls:No Common Walls
Interior
-
Features:Ceiling Fan(s), Pantry, Pull Down Stairs to Attic
-
Levels:One
-
Entry Location:1
-
Room Type:All Bedrooms Down
-
Living Area Units:Square Feet
-
Living Area Source:Appraiser
-
Fireplace:Yes
-
Fireplace:Pellet Stove
-
Laundry:Inside
-
Laundry:1
Room Dimensions
-
Living Area:1598.00
Location
-
Directions:From Mil Portrero Hwy, south on Symonds and immediate right onto Mil Portero Frontage, home is on left.
-
Latitude:34.85283000
-
Longitude:-119.17473900
The Property
-
Property Type:Residential
-
Subtype:Single Family Residence
-
Lot Features:0-1 Unit/Acre
-
Lot Size Area:0.2300
-
Lot Size Acres:0.2300
-
Lot Size SqFt:10018.80
-
Lot Size Source:Appraiser
-
View:1
-
View:Mountain(s), Trees/Woods
-
Additional Parcels:No
-
Land Lease:No
-
Lease Considered:No
Listing Agent
- Contact info:
- No listing contact info available
Taxes
-
Tax Tract:3402
-
Tax Lot:136
Beds
-
Total Bedrooms:3
-
Main Level Bedrooms:1
Baths
-
Total Baths:2
-
Bathroom Features:Walk-in shower
-
Full & Three Quarter Baths:1
-
Main Level Baths:2
-
Full Baths:1
-
Half Baths:1
The Listing
-
Special Listing Conditions:Standard
-
Parcel Number:31603203004
Heating & Cooling
-
Heating:1
-
Heating:Electric, Pellet Stove
-
Cooling:No
-
Cooling:None
Utilities
-
Sewer:Conventional Septic
Appliances
-
Appliances:Electric Range
-
Included:Yes
Schools
-
Elementary:FRAPAR
-
Elementary School:Frazier Park
-
Middle School:El Tejon
-
Middle School:ELTEJ
-
High School:Frazier Mountain
-
High School:FRAMOU
-
High School District:El Tejon Unified
The Community
-
Features:Foothills, Golf, Hiking, Mountainous
-
Association Amenities:Pickleball, Pool, Spa/Hot Tub, Picnic Area, Playground, Dog Park, Golf Course, Tennis Court(s), Hiking Trails, Clubhouse, Meeting Room, Pets Permitted, Security
-
Association:PMCPOA
-
Association:Yes
-
Association Fee:$1,985
-
Association Fee Frequency:Annually
-
Pool:Association
-
Senior Community:No
-
Private Pool:No
-
Assessments:Yes
-
Assessments:Unknown
Monthly cost estimate

Asking price
$379,000
| Expense | Monthly cost |
|---|---|
|
Mortgage
This calculator is intended for planning and education purposes only. It relies on assumptions and information provided by you regarding your goals, expectations and financial situation, and should not be used as your sole source of information. The output of the tool is not a loan offer or solicitation, nor is it financial or legal advice. |
$2,029
|
| Taxes | N/A |
| Insurance | $104 |
| HOA fees | $165 |
| Utilities | $210 See report |
| Total | $2,508/mo.* |
| *This is an estimate |
Walk Score®
Provided by WalkScore® Inc.
Walk Score is the most well-known measure of walkability for any address. It is based on the distance to a variety of nearby services and pedestrian friendliness. Walk Scores range from 0 (Car-Dependent) to 100 (Walker’s Paradise).
Bike Score®
Provided by WalkScore® Inc.
Bike Score evaluates a location's bikeability. It is calculated by measuring bike infrastructure, hills, destinations and road connectivity, and the number of bike commuters. Bike Scores range from 0 (Somewhat Bikeable) to 100 (Biker’s Paradise).
Air Pollution Index
Provided by ClearlyEnergy
The air pollution index is calculated by county or urban area using the past three years data. The index ranks the county or urban area on a scale of 0 (best) - 100 (worst) across the United Sates.
Sale history
| Date | Event | Source | Price | % Change |
|---|---|---|---|---|
|
7/18/25
Jul 18, 2025
|
Listed / Active | CRMLS_CA | $379,000 |







































