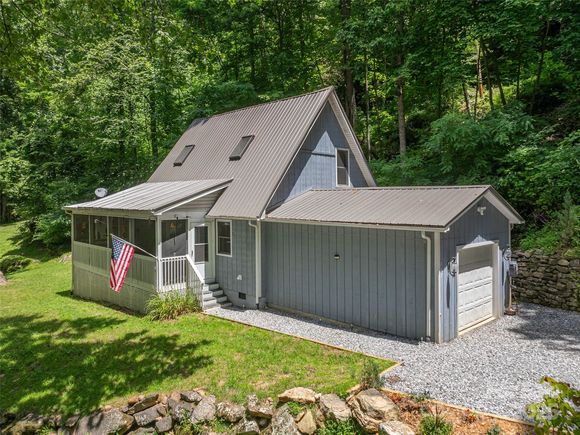167 Treetop Lane
Waynesville, NC 28785
Map
- 3 beds
- 3 baths
- 1,664 sqft
- ~2 acre lot
- $252 per sqft
- 2000 build
- – on site
Welcome to 167 Treetop Lane- your private mountain retreat. Nestled in a peaceful, wooded setting, this charming 3 bed/ 3 bath home offers comfort, privacy, and thoughtful updates throughout. The kitchen features granite countertops, a stylish tile backsplash, and large pantry. Laminate wood flooring flows through the main level, and a large stone fireplace adds warmth to the living space. The spacious main floor primary suite includes an updated en-suite bath with a tiled shower and quartz countertop. A cozy screened-in front porch offers the perfect spot to relax and enjoy the fresh mountain air. The driveway has been recently widened, and fresh landscaping enhances the outdoor appeal. The recently encapsulated crawlspace, with commercial dehumidifier, improves efficiency and moisture control, while the newly insulated drywalled garage suits storage, hobbies, or a workshop. Energy-saving LED lighting has been added throughout the home. Furniture may be negotiable.

Last checked:
As a licensed real estate brokerage, Estately has access to the same database professional Realtors use: the Multiple Listing Service (or MLS). That means we can display all the properties listed by other member brokerages of the local Association of Realtors—unless the seller has requested that the listing not be published or marketed online.
The MLS is widely considered to be the most authoritative, up-to-date, accurate, and complete source of real estate for-sale in the USA.
Estately updates this data as quickly as possible and shares as much information with our users as allowed by local rules. Estately can also email you updates when new homes come on the market that match your search, change price, or go under contract.
Checking…
•
Last updated Jul 16, 2025
•
MLS# 4281775 —
The Building
-
Year Built:2000
-
New Construction:false
-
Construction Type:Site Built
-
Subtype:Single Family Residence
-
Construction Materials:Wood
-
Roof:Metal
-
Foundation Details:Crawl Space
-
Levels:Two
-
Basement:false
-
Patio And Porch Features:Porch, Screened
-
Door Features:French Doors, Mirrored Closet Door(s)
-
Window Features:Skylight(s)
-
Security Features:Carbon Monoxide Detector(s), Smoke Detector(s)
-
SqFt Upper:576
-
Above Grade Finished Area:1664
Interior
-
Features:Attic Other, Walk-In Closet(s), Walk-In Pantry
-
Flooring:Carpet, Laminate
-
Living Area:1664
-
Fireplace:true
-
Fireplace Features:Gas Log, Gas Unvented, Propane
Location
-
Directions:Turn onto Utah Mountain Road, turn right onto Locust Grove Dr. In 0.3 miles, turn right onto Countryside Dr (do not go down Foggy Lane; do not turn onto Fall Creek). Stay right on Countryside Dr., then turn right upward onto Treetop Lane. Turn left into driveway, first home on the left.
-
Latitude:35.5441626
-
Longitude:-82.999195
-
Elevation:3000
The Property
-
Type:Residential
-
Lot Size Area:2.25
-
Lot Size Units:Acres
-
Zoning Specification:RES
-
Exterior Features:Fire Pit
-
View:Mountain(s), Winter
-
Other Equipment:Fuel Tank(s)
-
Road Responsibility:Private Maintained Road
-
Road Surface Type:Gravel, Paved
Listing Agent
- Contact info:
- Agent phone:
- (828) 550-1389
- Office phone:
- (828) 452-5809
Taxes
-
Parcel Number:8617-06-7923
-
Tax Assessed Value:223800
Beds
-
Bedrooms Total:3
-
Bedroom Main:1
-
Bedroom Upper:2
Baths
-
Baths:3
-
Full Baths:3
-
Full Baths Main:2
-
Full Baths Upper:1
The Listing
-
Special Listing Conditions:None
Heating & Cooling
-
Heating:Baseboard, Heat Pump
-
Cooling:Ceiling Fan(s), Central Air, Heat Pump
Utilities
-
Utilities:Electricity Connected, Propane
-
Sewer:Septic Installed
-
Water Source:Shared Well
Appliances
-
Appliances:Disposal, Electric Range, ENERGY STAR Qualified Dishwasher, ENERGY STAR Qualified Light Fixtures, ENERGY STAR Qualified Refrigerator, Microwave, Propane Water Heater, Tankless Water Heater, Washer/Dryer
-
Laundry Features:In Bathroom, Main Level
Schools
-
Elementary School:Jonathan Valley
-
Middle School:Waynesville
-
High School:Tuscola
The Community
-
Subdivision Name:Countryside Acres
-
Association Name:Countryside Acres HOA
-
Association Fee:$500
-
Association Fee Paid:Annually
-
Restrictions:Deed,Subdivision
-
Restrictions Description:No longer allowing short-term rentals.
-
HOA Subject To:Required
-
Senior Community:false
Parking
-
Parking Features:Driveway, Attached Garage, Garage Faces Side
-
Garage:true
-
Garage Spaces:1
-
Main Level Garage:Yes
-
SqFt Garage:352
-
Carport:false
-
Open Parking:false
Monthly cost estimate

Asking price
$419,900
| Expense | Monthly cost |
|---|---|
|
Mortgage
This calculator is intended for planning and education purposes only. It relies on assumptions and information provided by you regarding your goals, expectations and financial situation, and should not be used as your sole source of information. The output of the tool is not a loan offer or solicitation, nor is it financial or legal advice. |
$2,248
|
| Taxes | N/A |
| Insurance | $115 |
| HOA fees | $42 |
| Utilities | $128 See report |
| Total | $2,533/mo.* |
| *This is an estimate |
Air Pollution Index
Provided by ClearlyEnergy
The air pollution index is calculated by county or urban area using the past three years data. The index ranks the county or urban area on a scale of 0 (best) - 100 (worst) across the United Sates.
Sale history
| Date | Event | Source | Price | % Change |
|---|---|---|---|---|
|
7/16/25
Jul 16, 2025
|
Listed / Active | CMLS | $419,900 | 5.5% (2.9% / YR) |
|
5/21/25
May 21, 2025
|
Price Changed | CMLS | ||
|
4/16/25
Apr 16, 2025
|
Price Changed | CMLS |





























